3472 E 2nd Avenue, Denver, CO 80206
Local realty services provided by:LUX Real Estate Company ERA Powered
3472 E 2nd Avenue,Denver, CO 80206
$1,600,000
- 4 Beds
- 5 Baths
- 3,836 sq. ft.
- Townhouse
- Active
Listed by:daniel seversonDanielNSeverson@gmail.com,303-919-6217
Office:homesmart realty
MLS#:7910814
Source:ML
Price summary
- Price:$1,600,000
- Price per sq. ft.:$417.1
About this home
This elegant, spacious townhome is Cherry Creek living at its finest! Unbeatable location- extremely walkable to the fine dining and luxury shopping Cherry Creek North is renowned for. The main floor captivates with abundant natural light, custom stained glass windows, high ceilings and a huge open living/kitchen area. The main floor bedroom features a fireplace and a walk-in closet. Completing this floor is a bright office and a powder room. Out back you'll find a cozy patio with an electric awning, perfect for dining al fresco and enjoying the Colorado evenings. In addition, an elevator operating from the basement to the second floor provides the property with easy accessibility. Upstairs is a large loft area with built-in bookshelves, two more bedrooms and bathrooms, an office, a wet bar and a balcony stretching the full width of the second floor. The fully finished basement includes a large rec room, another full bed and bath and two egress windows. The tandem three-car garage with four large built-in storage cabinets is sure to meet all your storage and parking needs. With over 3800 finished square feet in a prime location, you'll want to come see this one for yourself!
Contact an agent
Home facts
- Year built:1999
- Listing ID #:7910814
Rooms and interior
- Bedrooms:4
- Total bathrooms:5
- Full bathrooms:3
- Half bathrooms:1
- Living area:3,836 sq. ft.
Heating and cooling
- Cooling:Central Air
- Heating:Forced Air
Structure and exterior
- Roof:Composition
- Year built:1999
- Building area:3,836 sq. ft.
- Lot area:0.06 Acres
Schools
- High school:George Washington
- Middle school:Hill
- Elementary school:Steck
Utilities
- Water:Public
- Sewer:Public Sewer
Finances and disclosures
- Price:$1,600,000
- Price per sq. ft.:$417.1
- Tax amount:$6,867 (2024)
New listings near 3472 E 2nd Avenue
 $274,000Active2 beds 1 baths684 sq. ft.
$274,000Active2 beds 1 baths684 sq. ft.2446 N Ogden Street, Denver, CO 80205
MLS# 8692395Listed by: HOMESMART- New
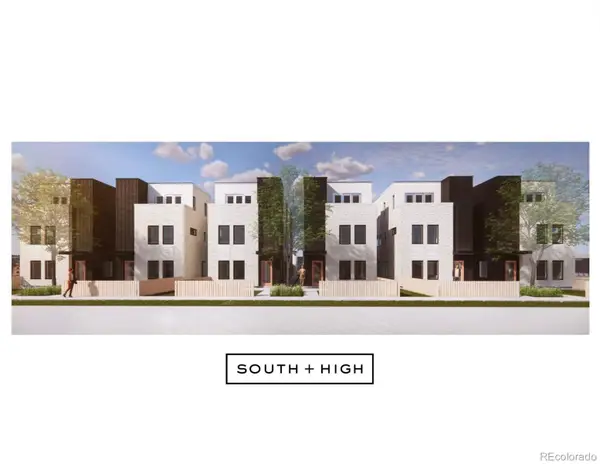 $899,000Active4 beds 4 baths2,018 sq. ft.
$899,000Active4 beds 4 baths2,018 sq. ft.2363 S High Street, Denver, CO 80210
MLS# 4491120Listed by: COMPASS - DENVER - New
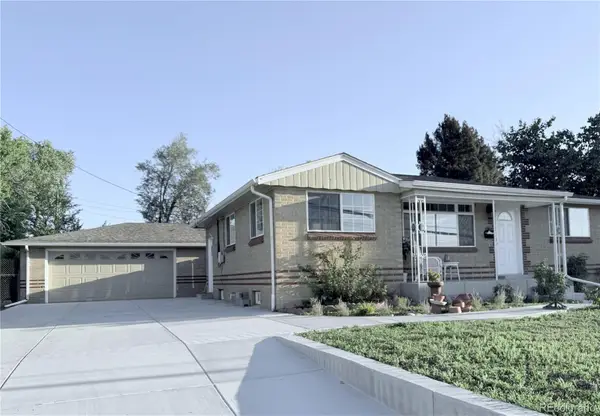 $549,900Active4 beds 2 baths2,083 sq. ft.
$549,900Active4 beds 2 baths2,083 sq. ft.1925 W Florida Avenue, Denver, CO 80223
MLS# 6856152Listed by: HOMESMART - New
 $549,900Active4 beds 2 baths1,726 sq. ft.
$549,900Active4 beds 2 baths1,726 sq. ft.1910 S Knox Court, Denver, CO 80219
MLS# 7630452Listed by: HOMESMART - Open Sat, 12 to 2pmNew
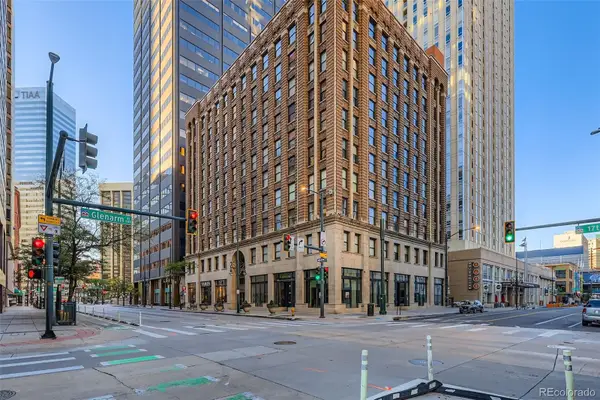 $285,000Active1 beds 1 baths632 sq. ft.
$285,000Active1 beds 1 baths632 sq. ft.444 17th Street #404, Denver, CO 80202
MLS# 2198645Listed by: DECUIR REALTY LLC - New
 $700,000Active4 beds 2 baths1,695 sq. ft.
$700,000Active4 beds 2 baths1,695 sq. ft.865 Holly Street, Denver, CO 80220
MLS# IR1044968Listed by: EXP REALTY - HUB 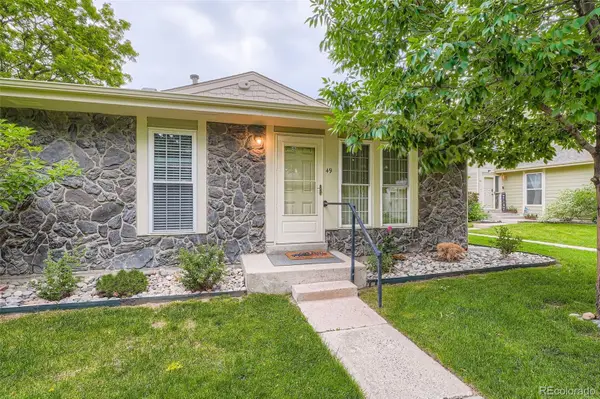 $229,900Pending2 beds 1 baths810 sq. ft.
$229,900Pending2 beds 1 baths810 sq. ft.1250 S Monaco Street Parkway #49, Denver, CO 80224
MLS# 3952757Listed by: ASSIST 2 SELL PIELE REALTY LLC $225,000Pending1 beds 1 baths701 sq. ft.
$225,000Pending1 beds 1 baths701 sq. ft.8335 Fairmount Drive #9-107, Denver, CO 80247
MLS# 4295697Listed by: 8Z REAL ESTATE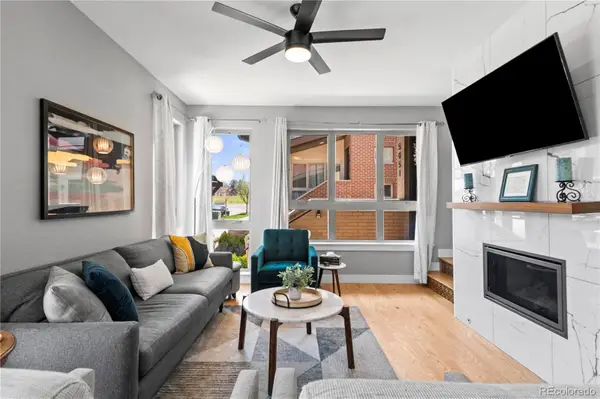 $779,000Pending3 beds 3 baths2,018 sq. ft.
$779,000Pending3 beds 3 baths2,018 sq. ft.5051 Vrain Street #27W, Denver, CO 80212
MLS# 5708249Listed by: REAL BROKER, LLC DBA REAL $1,169,000Pending4 beds 5 baths3,470 sq. ft.
$1,169,000Pending4 beds 5 baths3,470 sq. ft.2522 S Cherokee Street, Denver, CO 80223
MLS# 5800211Listed by: COMPASS - DENVER
