3520 N Fillmore Street, Denver, CO 80205
Local realty services provided by:ERA New Age
3520 N Fillmore Street,Denver, CO 80205
$520,000
- 4 Beds
- 2 Baths
- 1,942 sq. ft.
- Single family
- Active
Listed by:brandi millerbrandi.miller@compass.com,720-442-1681
Office:compass - denver
MLS#:3020997
Source:ML
Price summary
- Price:$520,000
- Price per sq. ft.:$267.77
About this home
This charming 1940s Denver bungalow has been lovingly held in the same family for more than 50 years and is now ready for its next chapter. Nestled in the historic Clayton neighborhood, celebrated for its tall tree-lined streets, friendly neighbors, and welcoming community—the home offers timeless character with 4 bedrooms, original hardwood floors, a cozy fireplace, and a spacious basement, along with modern conveniences. The backyard is fenced and includes a detached garage and carport, while the location boasts walkable access to beloved local spots such as Lucero’s Mexican Food, Rivers and Roads Coffee, and La Diabla Pozole y Mezcal. Just minutes from York Street Yards, Michelin-starred Beckon, and City Park—with its zoo, museum, and scenic trails—and near eclectic Capitol Hill, the property combines vintage charm with unbeatable proximity to Denver’s cultural, dining, and recreational amenities, offering a rare opportunity to own a piece of Denver history in a vibrant and connected neighborhood. Notes on Improvements: Furnace and Water Heater are new within the last 5 years. Sewer line replaced in 2018, Roof replaced in 2019. In 2000: all lead pipes were replaced with copper piping, electrical upgrades and panel, and double-paned windows were installed among other improvements listed in the Seller’s Property Disclosure.
Contact an agent
Home facts
- Year built:1942
- Listing ID #:3020997
Rooms and interior
- Bedrooms:4
- Total bathrooms:2
- Full bathrooms:1
- Living area:1,942 sq. ft.
Heating and cooling
- Cooling:Evaporative Cooling
- Heating:Forced Air
Structure and exterior
- Roof:Composition
- Year built:1942
- Building area:1,942 sq. ft.
- Lot area:0.11 Acres
Schools
- High school:Venture Prep School
- Middle school:Mcauliffe Manual
- Elementary school:Columbine
Utilities
- Water:Public
- Sewer:Public Sewer
Finances and disclosures
- Price:$520,000
- Price per sq. ft.:$267.77
- Tax amount:$2,422 (2024)
New listings near 3520 N Fillmore Street
- New
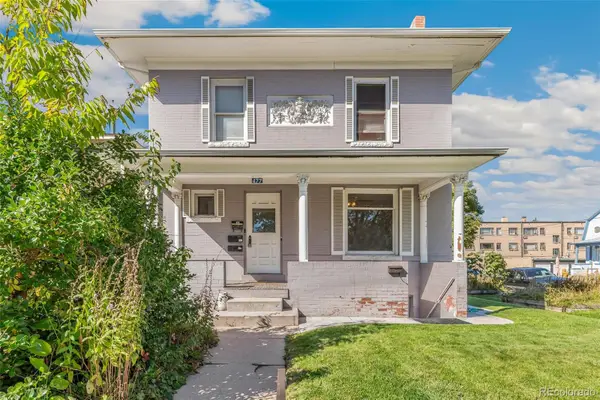 $775,000Active3 beds 4 baths2,262 sq. ft.
$775,000Active3 beds 4 baths2,262 sq. ft.477 N Pennsylvania Street, Denver, CO 80203
MLS# 4179093Listed by: NORTHPEAK COMMERCIAL ADVISORS, LLC - Coming Soon
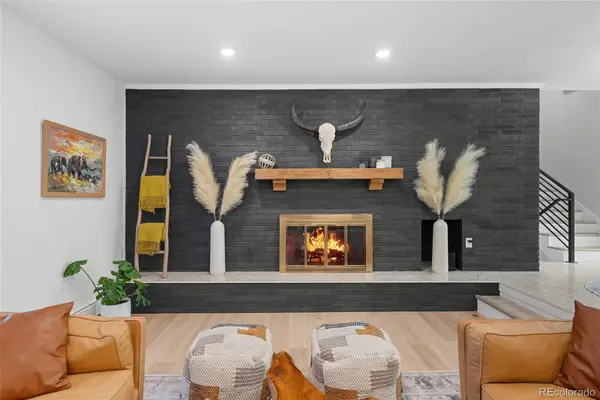 $1,270,000Coming Soon4 beds 4 baths
$1,270,000Coming Soon4 beds 4 baths6504 E Milan Place, Denver, CO 80237
MLS# 4374873Listed by: KELLER WILLIAMS INTEGRITY REAL ESTATE LLC - Coming Soon
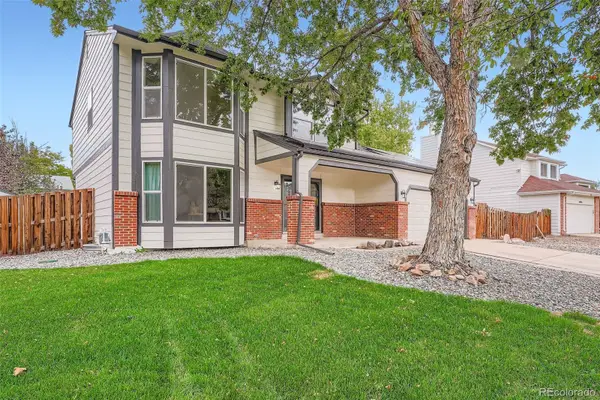 $569,900Coming Soon4 beds 4 baths
$569,900Coming Soon4 beds 4 baths19075 E 45th Avenue, Denver, CO 80249
MLS# 9342954Listed by: RE/MAX PROFESSIONALS - New
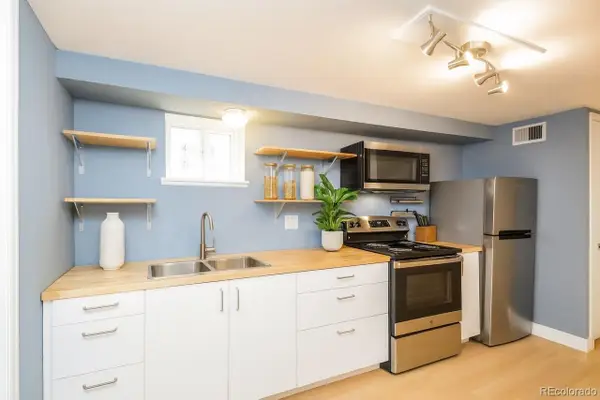 $225,000Active1 beds 1 baths541 sq. ft.
$225,000Active1 beds 1 baths541 sq. ft.1310 N Corona Street #A, Denver, CO 80218
MLS# 2419883Listed by: ATLAS REAL ESTATE GROUP - Coming Soon
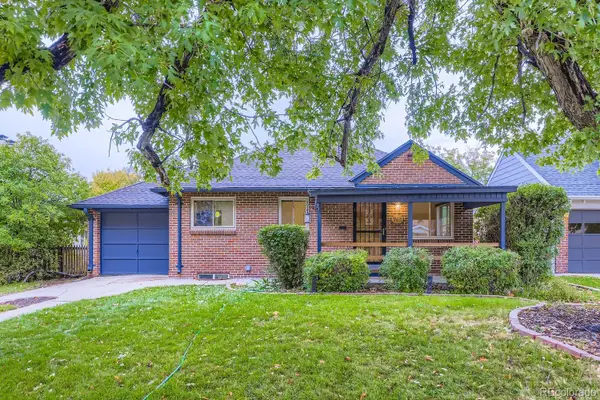 $735,000Coming Soon3 beds 2 baths
$735,000Coming Soon3 beds 2 baths742 Ivanhoe Street, Denver, CO 80220
MLS# 5704391Listed by: JPAR MODERN REAL ESTATE - Coming SoonOpen Sun, 1am to 3pm
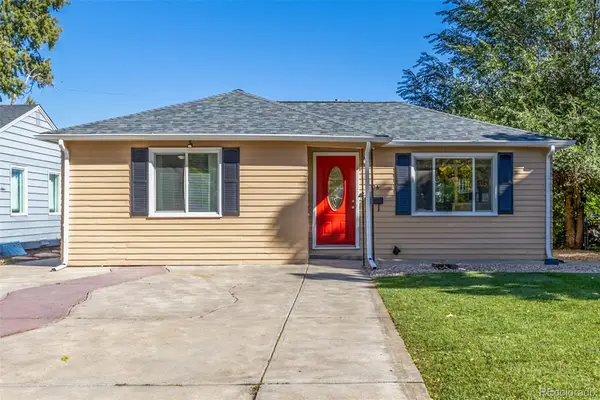 $525,000Coming Soon3 beds 2 baths
$525,000Coming Soon3 beds 2 baths4736 Wyandot Street, Denver, CO 80211
MLS# 7826369Listed by: DOWNTOWN PROPERTIES - Coming Soon
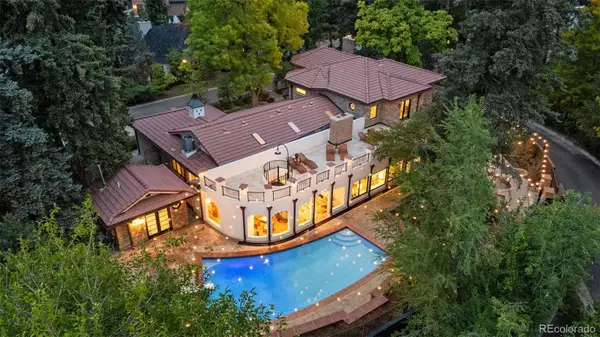 $4,200,000Coming Soon6 beds 6 baths
$4,200,000Coming Soon6 beds 6 baths2111 E Alameda Avenue, Denver, CO 80209
MLS# 2460821Listed by: CENTURY 21 MOORE REAL ESTATE - New
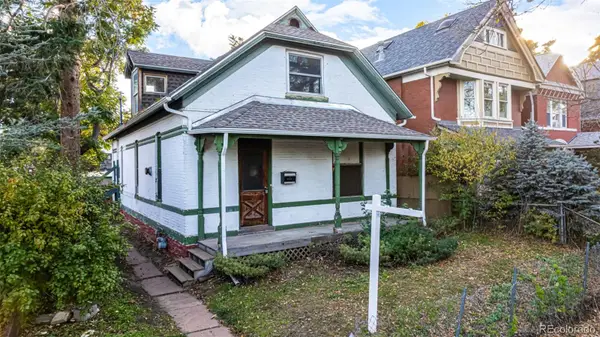 $495,000Active3 beds 3 baths1,628 sq. ft.
$495,000Active3 beds 3 baths1,628 sq. ft.2460 W 32nd Avenue, Denver, CO 80211
MLS# 2849349Listed by: COMPASS - DENVER - New
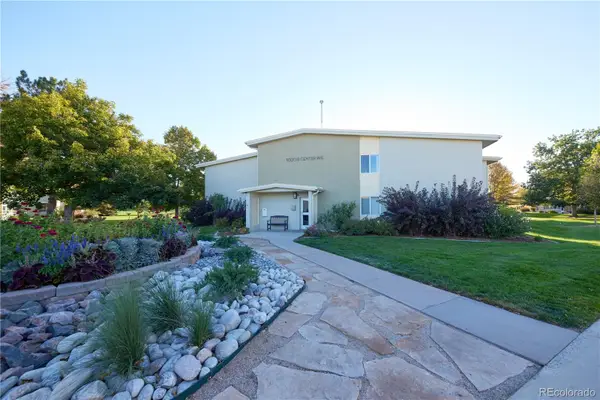 $240,000Active2 beds 2 baths1,200 sq. ft.
$240,000Active2 beds 2 baths1,200 sq. ft.9320 E Center Avenue #8B, Denver, CO 80247
MLS# 2959996Listed by: DUBROVA AND ASSOCIATE LLC - Open Sat, 11am to 1pmNew
 $1,025,000Active3 beds 2 baths1,980 sq. ft.
$1,025,000Active3 beds 2 baths1,980 sq. ft.636 Fairfax Street, Denver, CO 80220
MLS# 3296821Listed by: MILEHIMODERN
