3550 S Harlan Street #363, Denver, CO 80235
Local realty services provided by:LUX Real Estate Company ERA Powered
3550 S Harlan Street #363,Denver, CO 80235
$208,000
- 1 Beds
- 1 Baths
- 736 sq. ft.
- Condominium
- Active
Listed by:chantel campbellchantel@denverhomesforlife.com,303-408-4263
Office:madison & company properties
MLS#:4741191
Source:ML
Price summary
- Price:$208,000
- Price per sq. ft.:$282.61
- Monthly HOA dues:$330
About this home
This two story condo has been completely updated and is ready for you to turn the key and move in. New laminate floors on the main with soaring two story ceilings and new paint. The kitchen has a breakfast bar looking out into the living room and an eat in dining area. The kitchen has stainless steel appliances, quartz counters. Head upstairs to the loft bedroom with vaulted ceilings, newer carpet, ceiling fan, walk in closet, built in shelving and updated full bathroom. There is one reserved carport space (#176) and storage. This unit can be converted to include private laundry. The pool was renovated in 2021. The clubhouse overlooks a peaceful pond with mature trees and there are easily accessible trails and paths to enjoy nature walks just minutes from your door. Conveniently located off of 285 between Wadsworth and Sheridan. Easily access to foothills, mountains and downtown Denver.
Contact an agent
Home facts
- Year built:1974
- Listing ID #:4741191
Rooms and interior
- Bedrooms:1
- Total bathrooms:1
- Full bathrooms:1
- Living area:736 sq. ft.
Heating and cooling
- Heating:Forced Air, Natural Gas
Structure and exterior
- Year built:1974
- Building area:736 sq. ft.
Schools
- High school:John F. Kennedy
- Middle school:DSST: College View
- Elementary school:Sabin
Utilities
- Water:Public
- Sewer:Public Sewer
Finances and disclosures
- Price:$208,000
- Price per sq. ft.:$282.61
- Tax amount:$946 (2024)
New listings near 3550 S Harlan Street #363
- Open Sun, 11am to 1pmNew
 $600,000Active3 beds 2 baths1,710 sq. ft.
$600,000Active3 beds 2 baths1,710 sq. ft.2710 S Lowell Boulevard, Denver, CO 80236
MLS# 1958209Listed by: LIV SOTHEBY'S INTERNATIONAL REALTY - New
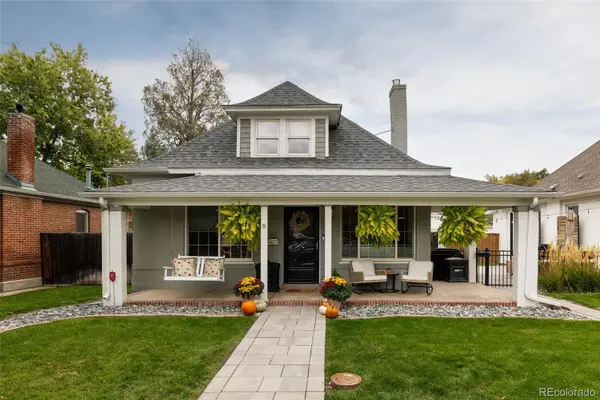 $799,995Active2 beds 2 baths1,588 sq. ft.
$799,995Active2 beds 2 baths1,588 sq. ft.1584 S Sherman Street, Denver, CO 80210
MLS# 3535974Listed by: COLORADO HOME REALTY - New
 $505,130Active3 beds 3 baths1,537 sq. ft.
$505,130Active3 beds 3 baths1,537 sq. ft.22686 E 47th Place, Aurora, CO 80019
MLS# 4626414Listed by: LANDMARK RESIDENTIAL BROKERAGE - New
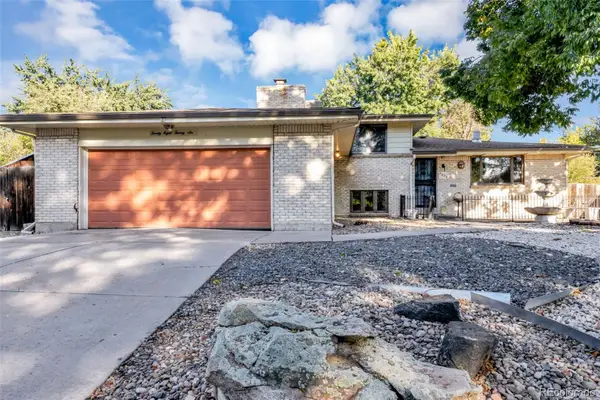 $575,000Active5 beds 3 baths2,588 sq. ft.
$575,000Active5 beds 3 baths2,588 sq. ft.2826 S Lamar Street, Denver, CO 80227
MLS# 4939095Listed by: FORTALEZA REALTY LLC - New
 $895,000Active3 beds 3 baths2,402 sq. ft.
$895,000Active3 beds 3 baths2,402 sq. ft.2973 Julian Street, Denver, CO 80211
MLS# 6956832Listed by: KELLER WILLIAMS REALTY DOWNTOWN LLC - New
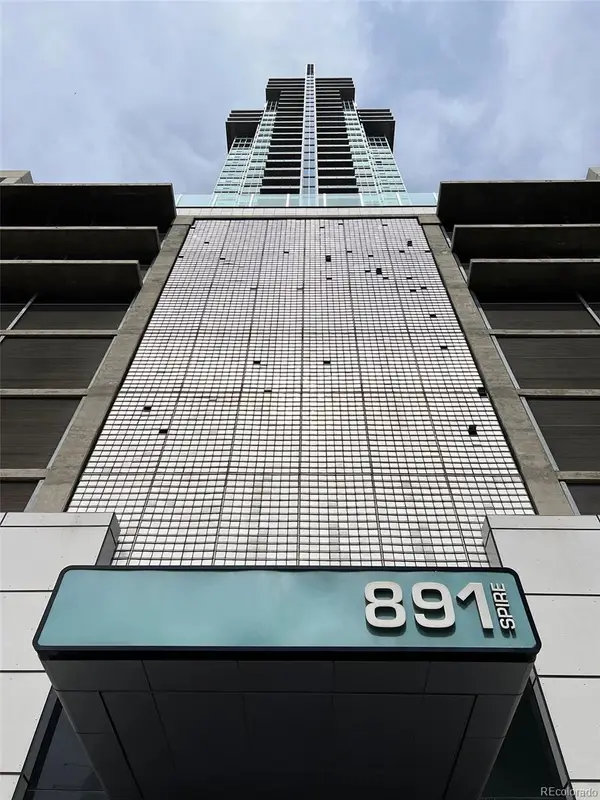 $505,000Active1 beds 1 baths893 sq. ft.
$505,000Active1 beds 1 baths893 sq. ft.891 14th Street #1614, Denver, CO 80202
MLS# 9070738Listed by: HOMESMART - Coming Soon
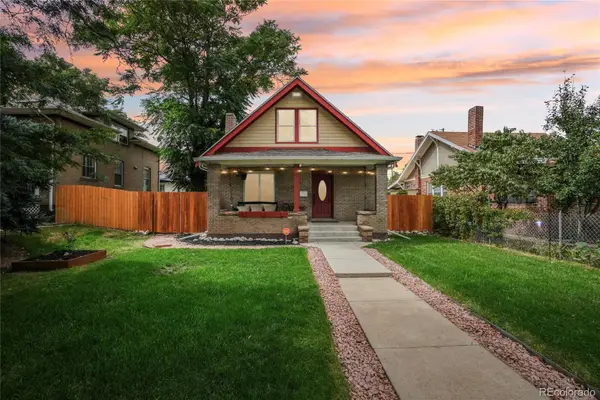 $775,000Coming Soon5 beds 3 baths
$775,000Coming Soon5 beds 3 baths4511 Federal Boulevard, Denver, CO 80211
MLS# 3411202Listed by: EXP REALTY, LLC - Coming Soon
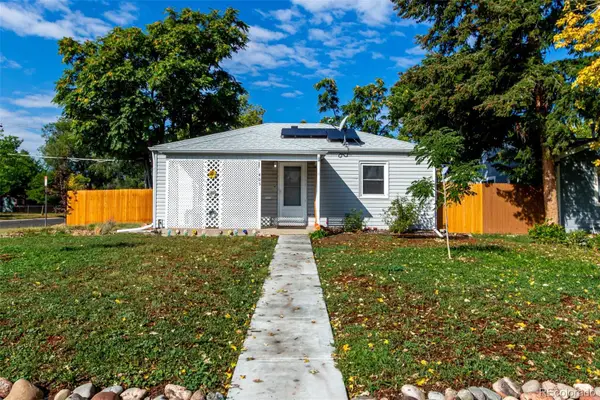 $400,000Coming Soon2 beds 1 baths
$400,000Coming Soon2 beds 1 baths405 Wolff Street, Denver, CO 80204
MLS# 5827644Listed by: GUIDE REAL ESTATE - New
 $3,200,000Active6 beds 5 baths5,195 sq. ft.
$3,200,000Active6 beds 5 baths5,195 sq. ft.735 S Elizabeth Street, Denver, CO 80209
MLS# 9496590Listed by: YOUR CASTLE REAL ESTATE INC - Open Sat, 1 to 3:30pmNew
 $1,049,000Active4 beds 3 baths2,307 sq. ft.
$1,049,000Active4 beds 3 baths2,307 sq. ft.3639 Eliot Street, Denver, CO 80211
MLS# 9863118Listed by: YOUR CASTLE REAL ESTATE INC
