3580 Uinta Street #13, Denver, CO 80238
Local realty services provided by:LUX Real Estate Company ERA Powered
3580 Uinta Street #13,Denver, CO 80238
$667,000
- 3 Beds
- 4 Baths
- - sq. ft.
- Townhouse
- Sold
Listed by:clark thomasclark@milehimodern.com,720-771-7559
Office:milehimodern
MLS#:6699643
Source:ML
Sorry, we are unable to map this address
Price summary
- Price:$667,000
- Monthly HOA dues:$56
About this home
Lender paid incentives of 1% of the loan amount, up to $6,500, being offered. Buyer(s) can use these funds towards interest rate buydowns, closing costs, and/or prepaids. Buyer(s) must be purchasing the home as a primary residence and using a Conventional, FHA, or VA loan. An architectural blend of A-frame character and contemporary design, this home is a showcase of light, space, and style. A gated and covered front porch welcomes you inside, where the lower level offers everyday convenience with a bedroom and ¾ bath, plus direct entry from the attached two-car garage. The main level is the centerpiece of the home, designed with high ceilings and an open, flowing layout that basks in natural light. At its heart, a large entertainer’s kitchen shines with quartz countertops, a generous center island with seating, abundant storage, and additional open shelving. Just beyond, a spacious wet bar creates the perfect setup for gatherings. Expansive windows and a west-facing balcony frame sunset views, while a private main level office offers a quiet place to focus. On the upper level, the primary suite features an en suite bath and seamless access to the upper-level laundry. A secondary bedroom with its own en suite, an additional flex nook ideal for a second office or workout space, and another west-facing balcony complete the thoughtful design. Custom roller shades are installed throughout the home to offer privacy. Set in a serene Central Park location, this home balances peace and accessibility — surrounded by trails and nature paths, just 5 miles from Denver’s third-largest park, and only moments from the Central Park RTD Station. This residence captures the best of mountain-inspired architecture and modern convenience.
Contact an agent
Home facts
- Year built:2021
- Listing ID #:6699643
Rooms and interior
- Bedrooms:3
- Total bathrooms:4
- Full bathrooms:1
- Half bathrooms:1
Heating and cooling
- Cooling:Central Air
- Heating:Forced Air
Structure and exterior
- Roof:Composition
- Year built:2021
Schools
- High school:Venture Prep School
- Middle school:Mcauliffe Manual
- Elementary school:Isabella Bird Community
Utilities
- Water:Public
- Sewer:Public Sewer
Finances and disclosures
- Price:$667,000
- Tax amount:$6,211 (2024)
New listings near 3580 Uinta Street #13
- Coming Soon
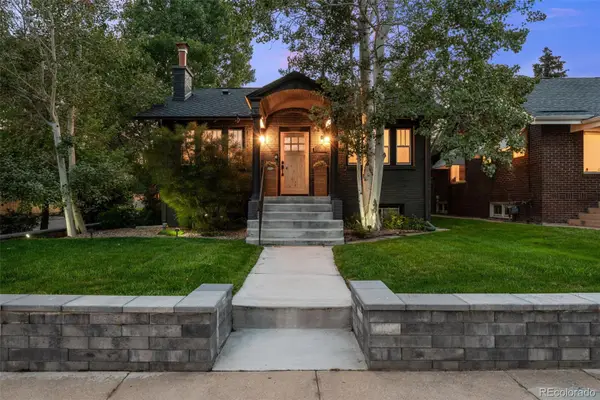 $1,300,000Coming Soon4 beds 3 baths
$1,300,000Coming Soon4 beds 3 baths3701 Newton Street, Denver, CO 80211
MLS# 3706449Listed by: SLIFER SMITH AND FRAMPTON REAL ESTATE - New
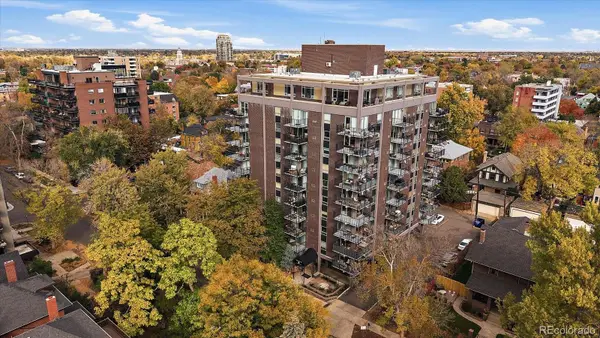 $369,500Active1 beds 1 baths710 sq. ft.
$369,500Active1 beds 1 baths710 sq. ft.1150 Vine Street #404, Denver, CO 80206
MLS# 4636837Listed by: KENTWOOD REAL ESTATE CHERRY CREEK - Coming Soon
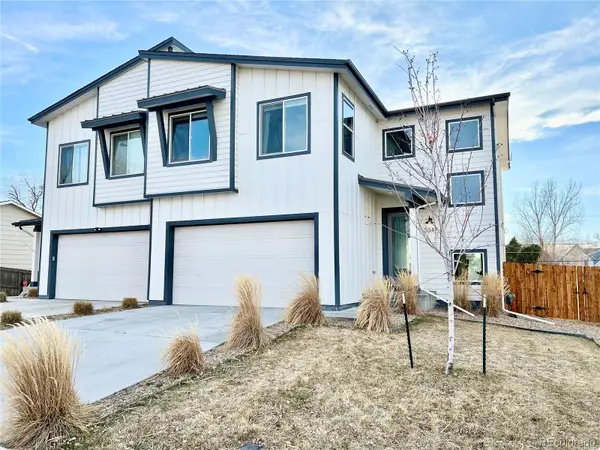 $799,900Coming Soon4 beds 3 baths
$799,900Coming Soon4 beds 3 baths5347 Osceola Street, Denver, CO 80212
MLS# 3442588Listed by: ERWIN - New
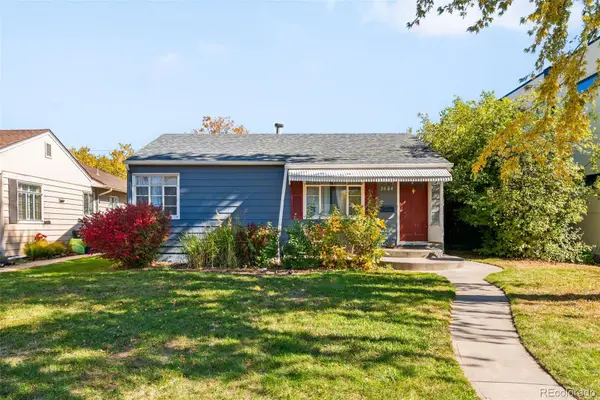 $835,000Active4 beds 2 baths1,500 sq. ft.
$835,000Active4 beds 2 baths1,500 sq. ft.2664 S Cook Street, Denver, CO 80210
MLS# 1977702Listed by: KELLER WILLIAMS DTC - Coming Soon
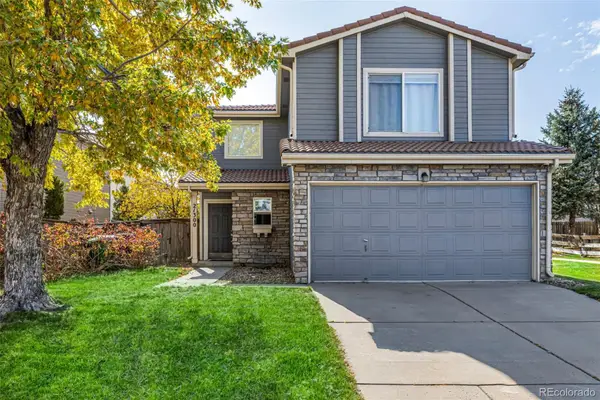 $400,000Coming Soon2 beds 3 baths
$400,000Coming Soon2 beds 3 baths21300 E 42nd Avenue, Denver, CO 80249
MLS# 6624547Listed by: EXP REALTY, LLC - Coming Soon
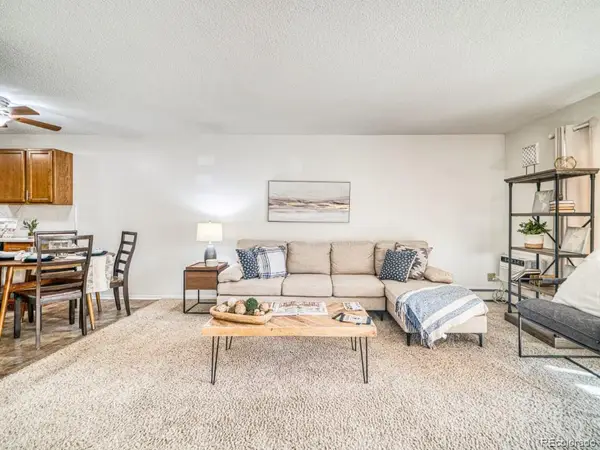 $240,000Coming Soon2 beds 2 baths
$240,000Coming Soon2 beds 2 baths660 S Alton Way #7A, Denver, CO 80247
MLS# 4454287Listed by: STERLING REAL ESTATE GROUP INC - New
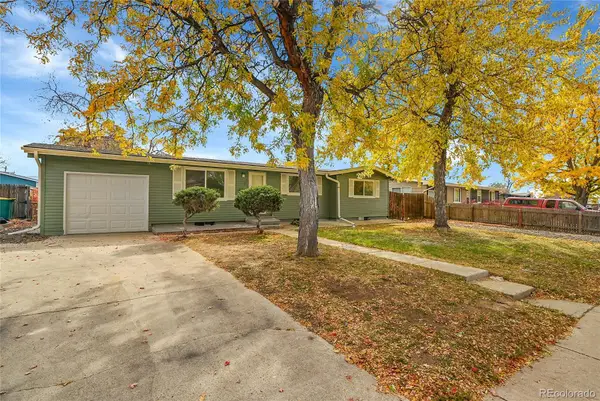 $435,000Active5 beds 2 baths2,168 sq. ft.
$435,000Active5 beds 2 baths2,168 sq. ft.7850 Valley View Drive, Denver, CO 80221
MLS# 4796941Listed by: SUNSTONE REAL ESTATE SERVICES - New
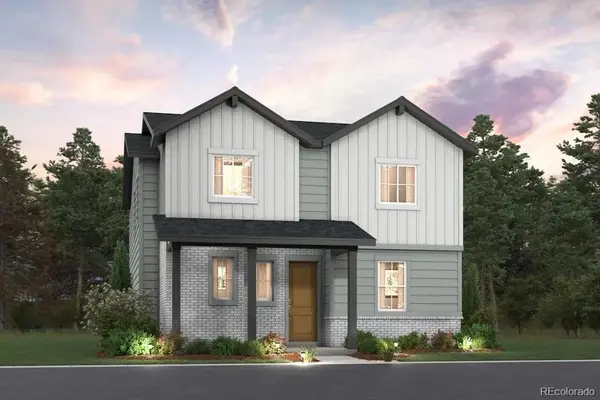 $599,990Active3 beds 3 baths2,365 sq. ft.
$599,990Active3 beds 3 baths2,365 sq. ft.22706 E 47th Place, Aurora, CO 80019
MLS# 9884561Listed by: LANDMARK RESIDENTIAL BROKERAGE - New
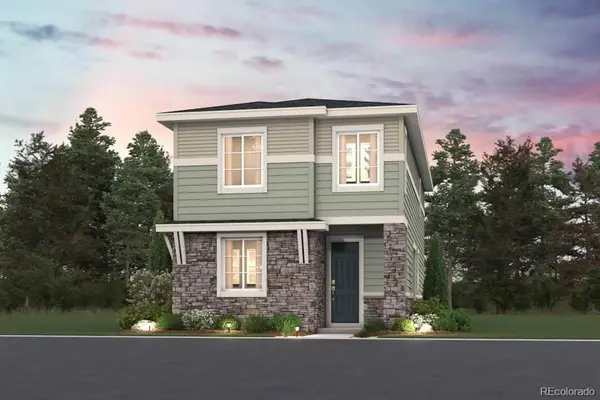 $499,990Active3 beds 3 baths1,613 sq. ft.
$499,990Active3 beds 3 baths1,613 sq. ft.22696 E 47th Place, Aurora, CO 80019
MLS# 1792817Listed by: LANDMARK RESIDENTIAL BROKERAGE - New
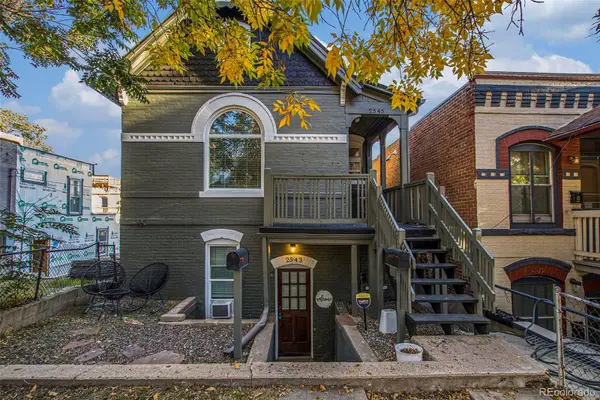 $699,000Active2 beds 2 baths1,472 sq. ft.
$699,000Active2 beds 2 baths1,472 sq. ft.2543 River Drive #2545, Denver, CO 80211
MLS# 7905047Listed by: EXP REALTY, LLC
