3690 N Steele Street, Denver, CO 80205
Local realty services provided by:ERA Shields Real Estate
3690 N Steele Street,Denver, CO 80205
$415,000
- 2 Beds
- 1 Baths
- 778 sq. ft.
- Single family
- Active
Listed by:hussein garciahussein@platinumteamre.com,303-908-2788
Office:keller williams realty downtown llc.
MLS#:3645241
Source:ML
Price summary
- Price:$415,000
- Price per sq. ft.:$533.42
About this home
Welcome to 3690 Steele st a fully remodeled residence in on of Denver's most vibrant neighborhoods. This home has been meticulously updated to blend contemporary elegance with functional living. Upon Entering you'll be greeted with a very functional floor plan showcasing high end finishes that exemplifies the quality craftsmanship. The kitchen features modern shaker cabinets with quartz counter, new plumbing fixtures, and new appliances. You will also notice a dedicated mudroom with easy access and private laundry area. Every detail has been considered from the new roof and windows, to the upgraded plumbing, mechanical systems with air conditioning, and new electrical systems, ensuring peace of mind for years to come. Outside you will find a private yard fully fenced in equipped with a new sprinkler system providing both curb appeal and functionality. A one Car garage with new garage door enhances the functionality of the beautiful unit. Located in an area that's experiencing significant revitalization, STEELE st offers unparalleled access to the best of Denver living. Residents can enjoy nearby parks, trendy shops, and an amazing dining scene, all while benefiting from the ongoing development that promises to increase property values. This area is poised for appreciation, making it not just a beautiful home but a smart investment.
Contact an agent
Home facts
- Year built:1953
- Listing ID #:3645241
Rooms and interior
- Bedrooms:2
- Total bathrooms:1
- Full bathrooms:1
- Living area:778 sq. ft.
Heating and cooling
- Cooling:Air Conditioning-Room
- Heating:Forced Air
Structure and exterior
- Roof:Composition
- Year built:1953
- Building area:778 sq. ft.
- Lot area:0.11 Acres
Schools
- High school:Manual
- Middle school:Mcauliffe Manual
- Elementary school:Harrington
Utilities
- Water:Public
- Sewer:Public Sewer
Finances and disclosures
- Price:$415,000
- Price per sq. ft.:$533.42
- Tax amount:$1,579 (2024)
New listings near 3690 N Steele Street
- New
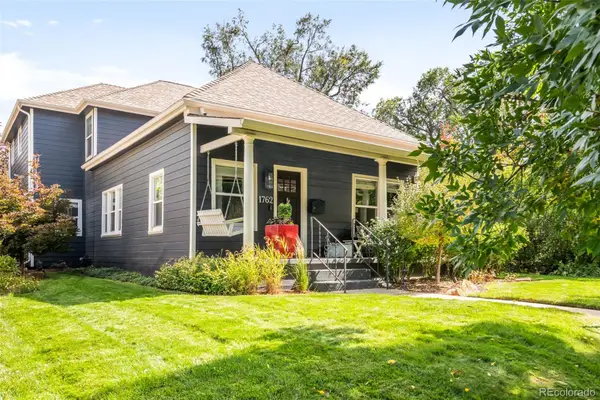 $1,450,000Active4 beds 3 baths3,032 sq. ft.
$1,450,000Active4 beds 3 baths3,032 sq. ft.1762 S Marion Street, Denver, CO 80210
MLS# 8253139Listed by: MILEHIMODERN - New
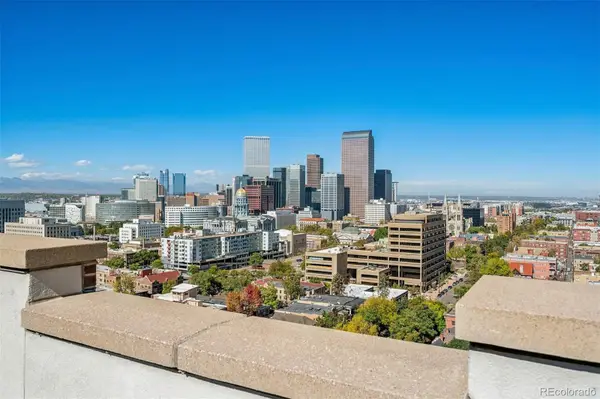 $365,000Active1 beds 1 baths815 sq. ft.
$365,000Active1 beds 1 baths815 sq. ft.550 E 12th Avenue #1706, Denver, CO 80203
MLS# 9437688Listed by: LIV SOTHEBY'S INTERNATIONAL REALTY - New
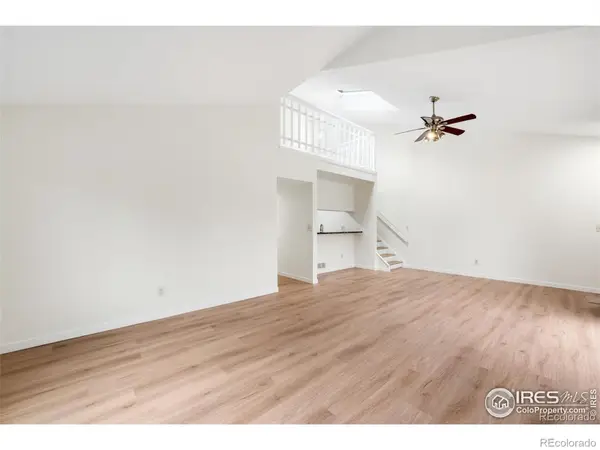 $290,000Active2 beds 2 baths1,030 sq. ft.
$290,000Active2 beds 2 baths1,030 sq. ft.8005 E Colorado Avenue #9, Denver, CO 80231
MLS# IR1045784Listed by: COMPASS-DENVER - New
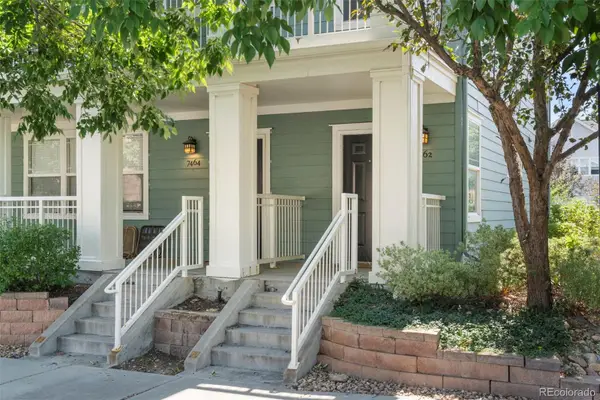 $295,000Active3 beds 2 baths1,100 sq. ft.
$295,000Active3 beds 2 baths1,100 sq. ft.7462 E 28th Avenue, Denver, CO 80238
MLS# 9407836Listed by: ALTEA REAL ESTATE - New
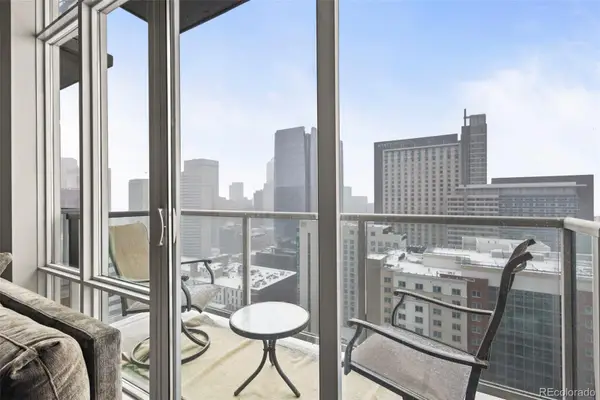 $495,000Active1 beds 1 baths816 sq. ft.
$495,000Active1 beds 1 baths816 sq. ft.891 14th Street #2712, Denver, CO 80202
MLS# 6058867Listed by: YOUR CASTLE REALTY LLC - New
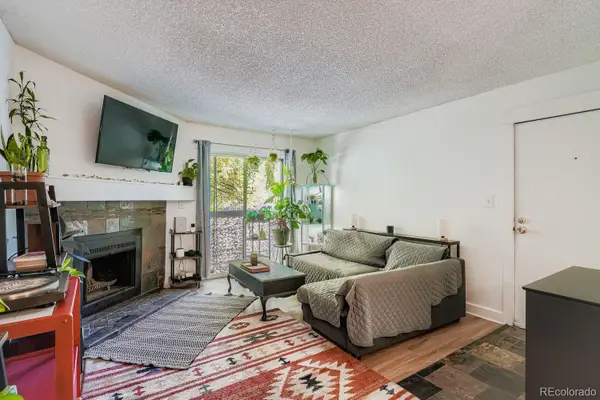 $284,900Active2 beds 2 baths904 sq. ft.
$284,900Active2 beds 2 baths904 sq. ft.4400 S Quebec Street #103L, Denver, CO 80237
MLS# 8510920Listed by: KELLER WILLIAMS ADVANTAGE REALTY LLC - Coming Soon
 $490,000Coming Soon2 beds 2 baths
$490,000Coming Soon2 beds 2 baths1705 Gaylord Street #207, Denver, CO 80206
MLS# 3353826Listed by: WEST AND MAIN HOMES INC - Open Sat, 2 to 4pmNew
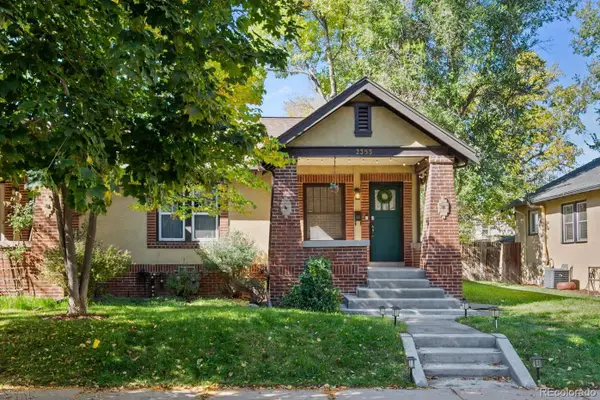 $589,000Active2 beds 2 baths1,390 sq. ft.
$589,000Active2 beds 2 baths1,390 sq. ft.2353 S Lincoln Street, Denver, CO 80210
MLS# 5769540Listed by: COMPASS - DENVER - New
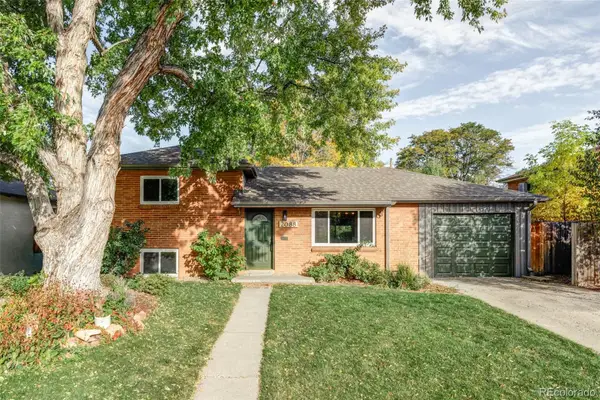 $565,000Active3 beds 2 baths1,441 sq. ft.
$565,000Active3 beds 2 baths1,441 sq. ft.2088 S Winona Court, Denver, CO 80219
MLS# 2863246Listed by: LOKATION - Open Sat, 12 to 2pmNew
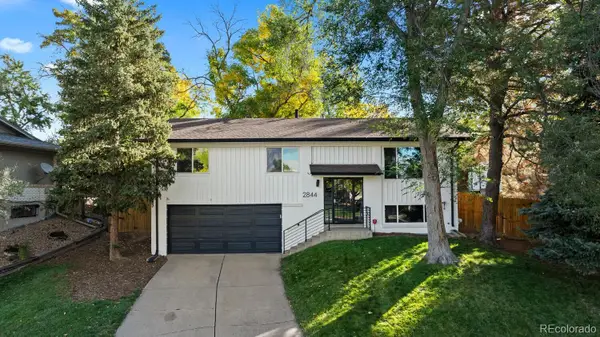 $625,000Active4 beds 3 baths1,912 sq. ft.
$625,000Active4 beds 3 baths1,912 sq. ft.2844 S Reading Court, Denver, CO 80231
MLS# 7887350Listed by: RE/MAX PROFESSIONALS
