3811 S Ames Street, Denver, CO 80235
Local realty services provided by:ERA New Age
Listed by:jacqui roseJacqui.Rose@WestandMain.com,720-393-9290
Office:west and main homes inc
MLS#:9517344
Source:ML
Sorry, we are unable to map this address
Price summary
- Price:$845,000
- Monthly HOA dues:$3.33
About this home
You won’t find a backyard like this in this price range! From breathtaking Colorado sunsets to the finest outdoor living spaces, this home offers a lifestyle that’s hard to match. Backing directly to the gorgeous city-maintained park, this home unfolds like a storybook. Professional landscaping, a vaulted patio cover, gazebo, and an adorable playhouse (complete with electricity!) create a park-like setting right in your backyard. There’s even gated RV parking with a full concrete pad for up to a 36-foot vehicle.
Inside, the open floor plan seamlessly connects the living and dining areas to the gourmet kitchen, designed for both everyday living and entertaining. Highlights include:
36" dual-fuel Italian range with pot filler & convection wall oven
Custom-paneled refrigerator warming drawer & reverse osmosis water
Soft-close cabinetry dual prep/clean-up sinks, & tons of storage
Gas & wood-burning fireplaces for cozy living spaces
The primary suite is a retreat in itself, featuring a vaulted design with skylight, radiant-heated tile floors, curb-less custom shower with multi-spray fixtures, and a large walk-in closet with built-in organization.
This home can also double as separate living quarters perfect for multi-generational living, an au pair, in-laws, or even rental income With its own floor featuring a kitchenette, laundry room, and private living space the possibilities are endless.
Additional features you’ll love:
Theater room with tiered levels*Rec/play room & extra family spaces*HUGE laundry/pantry with cabinets, sink, fridge & pull-out storage*Venting skylights & numerous thoughtful upgrades throughout
Every space offers something unique, from whimsical hidden rooms to thoughtful upgrades. Come see this hidden jewel!
Nestled in a quiet cul-de-sac with wonderful neighbors, this home is truly one-of-a-kind.
Contact an agent
Home facts
- Year built:1966
- Listing ID #:9517344
Rooms and interior
- Bedrooms:5
- Total bathrooms:3
- Full bathrooms:1
Heating and cooling
- Cooling:Central Air, Evaporative Cooling
- Heating:Hot Water, Natural Gas
Structure and exterior
- Roof:Composition
- Year built:1966
Schools
- High school:John F. Kennedy
- Middle school:DSST: College View
- Elementary school:Sabin
Utilities
- Water:Public
- Sewer:Public Sewer
Finances and disclosures
- Price:$845,000
- Tax amount:$4,375 (2024)
New listings near 3811 S Ames Street
- New
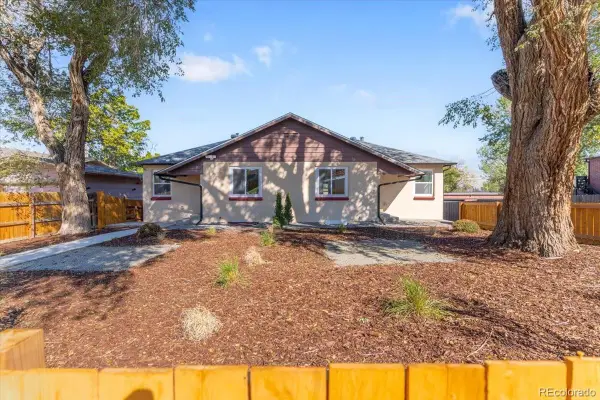 $895,000Active-- beds -- baths2,100 sq. ft.
$895,000Active-- beds -- baths2,100 sq. ft.2841 W Archer Place, Denver, CO 80219
MLS# 1945733Listed by: KELLER WILLIAMS INTEGRITY REAL ESTATE LLC - Coming Soon
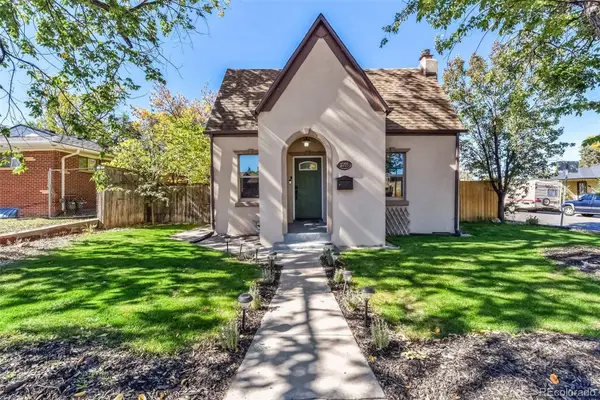 $640,000Coming Soon4 beds 3 baths
$640,000Coming Soon4 beds 3 baths3295 Krameria Street, Denver, CO 80207
MLS# 7183945Listed by: WISDOM REAL ESTATE - New
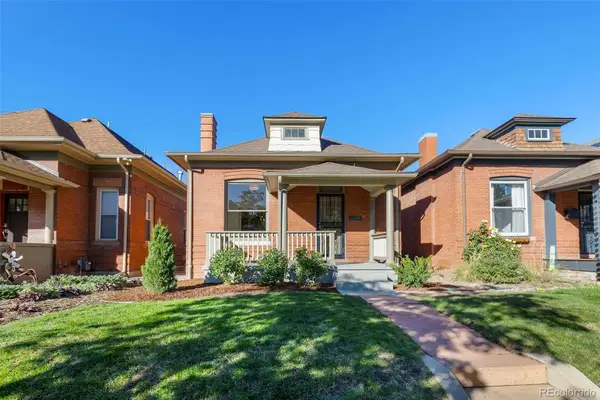 $759,000Active2 beds 1 baths1,297 sq. ft.
$759,000Active2 beds 1 baths1,297 sq. ft.589 S Grant Street, Denver, CO 80209
MLS# 6778340Listed by: KENTWOOD REAL ESTATE DTC, LLC - New
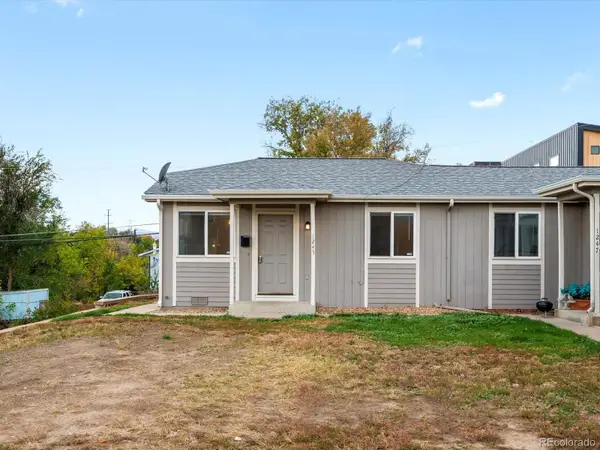 $430,000Active3 beds 2 baths1,050 sq. ft.
$430,000Active3 beds 2 baths1,050 sq. ft.1243 N Raleigh Street, Denver, CO 80204
MLS# 7332609Listed by: REAL BROKER, LLC DBA REAL - New
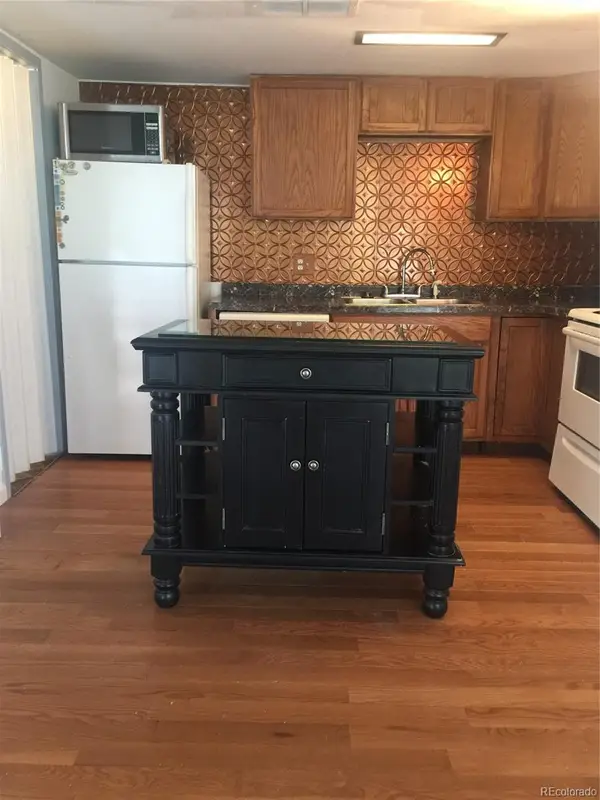 $155,500Active1 beds 1 baths721 sq. ft.
$155,500Active1 beds 1 baths721 sq. ft.9700 E Iliff Avenue #G74, Denver, CO 80231
MLS# 4474706Listed by: ANGELOV REALTY, LLC - Coming Soon
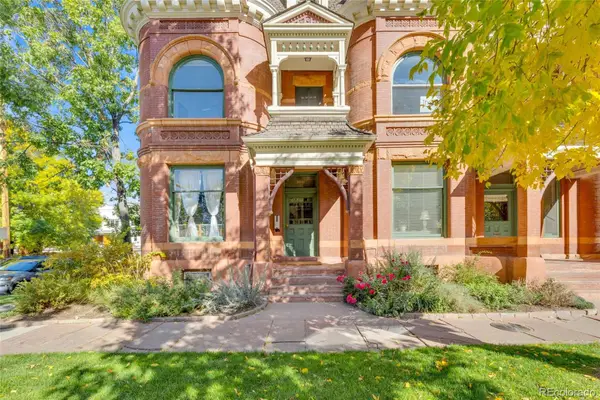 $335,000Coming Soon1 beds 1 baths
$335,000Coming Soon1 beds 1 baths1001 E 17th Avenue #13, Denver, CO 80218
MLS# 2519020Listed by: RE/MAX ALLIANCE - New
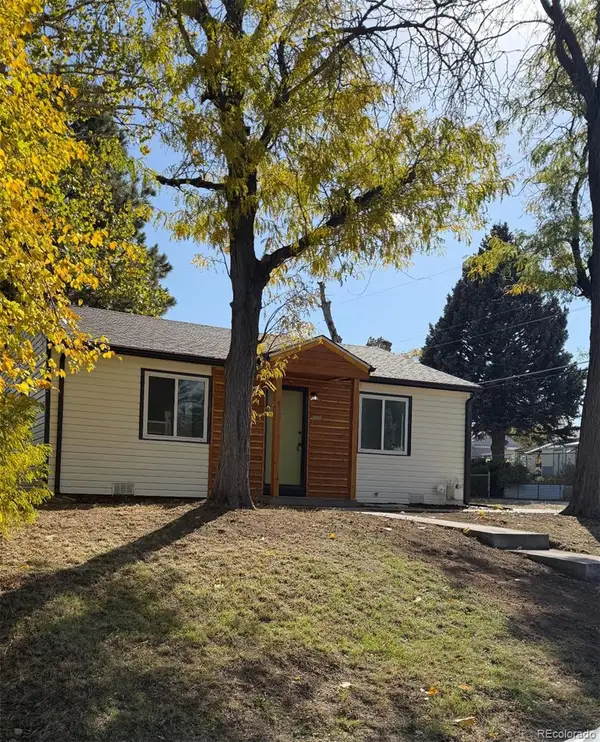 $499,900Active2 beds 1 baths779 sq. ft.
$499,900Active2 beds 1 baths779 sq. ft.1448 W Ohio Avenue, Denver, CO 80223
MLS# 5855275Listed by: MEGASTAR REALTY - New
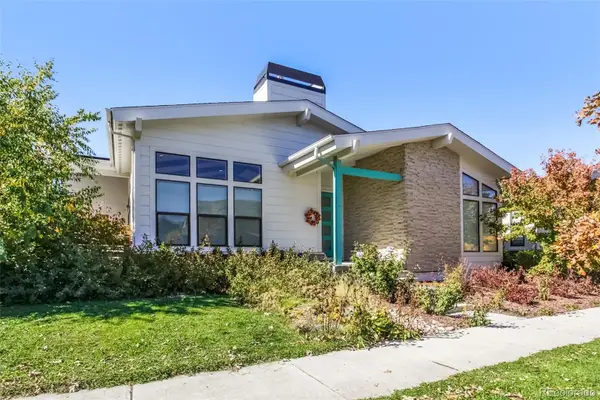 $1,299,000Active4 beds 4 baths4,988 sq. ft.
$1,299,000Active4 beds 4 baths4,988 sq. ft.6031 N Fulton Street, Denver, CO 80238
MLS# 6045233Listed by: COLORADO REALTY 4 LESS, LLC - New
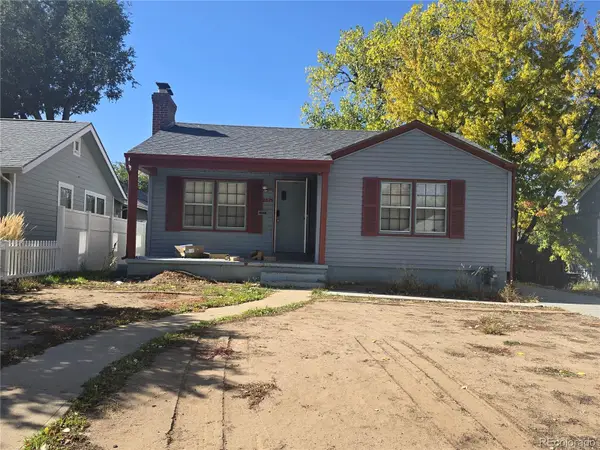 $600,000Active4 beds 2 baths1,401 sq. ft.
$600,000Active4 beds 2 baths1,401 sq. ft.2575 S Lafayette Street, Denver, CO 80210
MLS# 3468872Listed by: REDHEAD LUXURY PROPERTIES - New
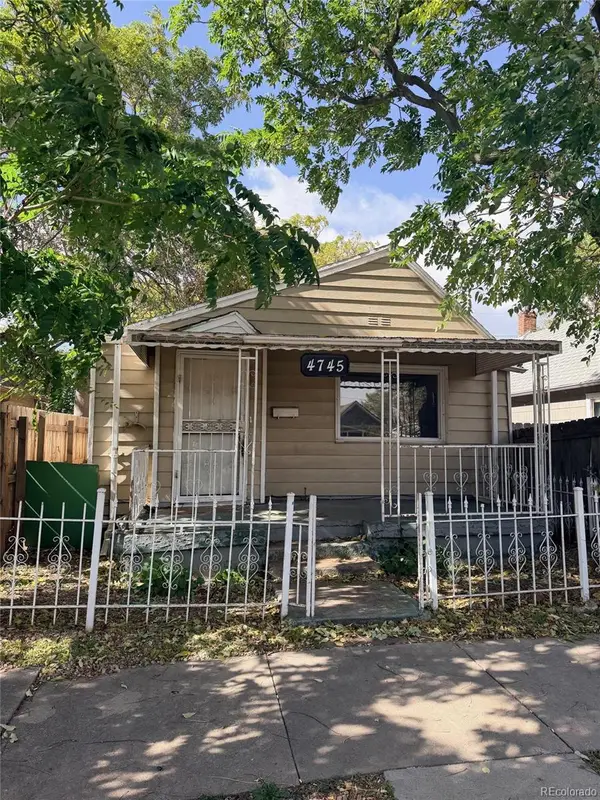 $260,000Active3 beds 1 baths1,301 sq. ft.
$260,000Active3 beds 1 baths1,301 sq. ft.4745 Grant Street, Denver, CO 80216
MLS# 6157010Listed by: INVALESCO REAL ESTATE
