3823 S Hudson Street, Denver, CO 80237
Local realty services provided by:ERA Teamwork Realty
3823 S Hudson Street,Denver, CO 80237
$1,325,000
- 5 Beds
- 3 Baths
- - sq. ft.
- Single family
- Coming Soon
Listed by:neil donavanneil@mynewera.com,303-718-7685
Office:your castle real estate inc
MLS#:8271555
Source:ML
Price summary
- Price:$1,325,000
- Monthly HOA dues:$6.25
About this home
3823 S. Hudson St., a beautifully reimagined ranch in the highly sought-after Cherry Point neighborhood. Thoughtfully renovated from the studs up, this 5-bedroom, 3-bath home blends timeless craftsmanship with modern comfort across more than 3,200 square feet of finished living space. The main level features solid white oak flooring, tasteful tile work and custom built-ins, an inviting living room fireplace, and high-end fixtures throughout. The open living and dining areas are filled with natural light, leading to a designer kitchen with KitchenAid stainless steel appliances, a gas range, honed Pental quartz slab counters, and custom cabinetry that balances style and function. The primary suite offers a calming, spacious retreat and an elegant en suite bathroom with a large walk-in shower. Downstairs, the expansive lower level delivers exceptional scale and versatility. A full wall of custom built-ins anchors the spacious family room, while the bar, finished with rich green Bedrosian tile, creates the perfect spot for entertaining. Two additional bedrooms, a gym, a full bathroom, and ample storage round out this impressive space. Outside, the home continues to impress with professional landscaping, an oversized front porch, and a private backyard designed to entertain. Enjoy a custom patio with a cedar screen fence, lush mature plants, a kids’ play area, and a bocce court ideal for summer evenings with family and friends. Set on a large lot among Cherry Point’s mature trees and wide streets, this home offers both privacy and convenience. Just moments from Cherry Hills and the scenic High Line Canal Trail, you’re surrounded by nature while remaining close to Denver’s best amenities and the Denver Tech Center. This is a thoughtfully designed home that offers enduring quality, flexible living spaces, and an unmatched Cherry Point setting. Welcome home to 3823 S. Hudson St.
Contact an agent
Home facts
- Year built:1958
- Listing ID #:8271555
Rooms and interior
- Bedrooms:5
- Total bathrooms:3
- Full bathrooms:2
Heating and cooling
- Cooling:Central Air
- Heating:Forced Air, Natural Gas
Structure and exterior
- Roof:Composition
- Year built:1958
Schools
- High school:Thomas Jefferson
- Middle school:Hamilton
- Elementary school:Southmoor
Utilities
- Water:Public
- Sewer:Public Sewer
Finances and disclosures
- Price:$1,325,000
- Tax amount:$5,610 (2024)
New listings near 3823 S Hudson Street
- Coming Soon
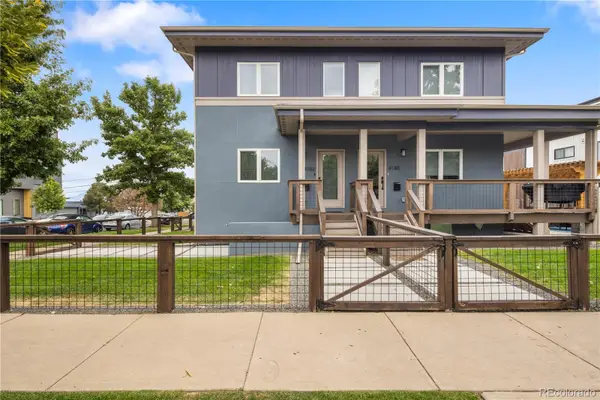 $825,000Coming Soon3 beds 4 baths
$825,000Coming Soon3 beds 4 baths4182 Kalamath Street, Denver, CO 80211
MLS# 7256547Listed by: MODUS REAL ESTATE - Coming Soon
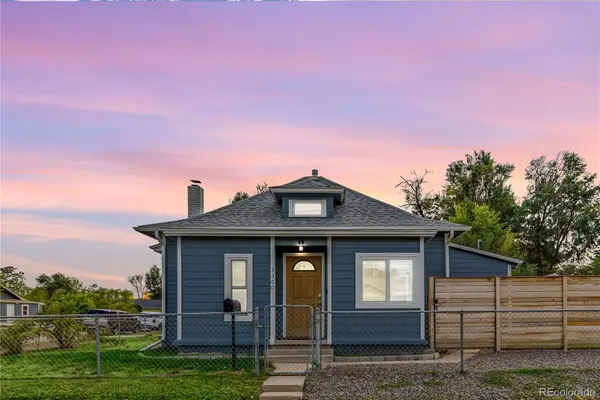 $489,000Coming Soon4 beds 2 baths
$489,000Coming Soon4 beds 2 baths3300 W 2nd Avenue, Denver, CO 80219
MLS# 2104754Listed by: ENGEL & VOLKERS DENVER - New
 $539,000Active-- beds 1 baths531 sq. ft.
$539,000Active-- beds 1 baths531 sq. ft.1901 Wazee Street #304, Denver, CO 80202
MLS# 2221208Listed by: MILEHIMODERN - Coming Soon
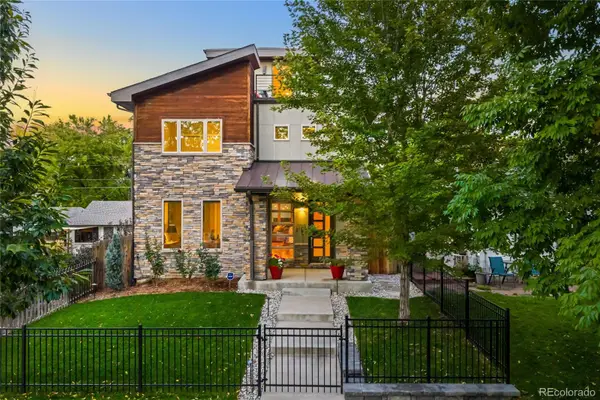 $1,875,000Coming Soon4 beds 4 baths
$1,875,000Coming Soon4 beds 4 baths4158 Winona Court, Denver, CO 80212
MLS# 3351336Listed by: MILEHIMODERN - New
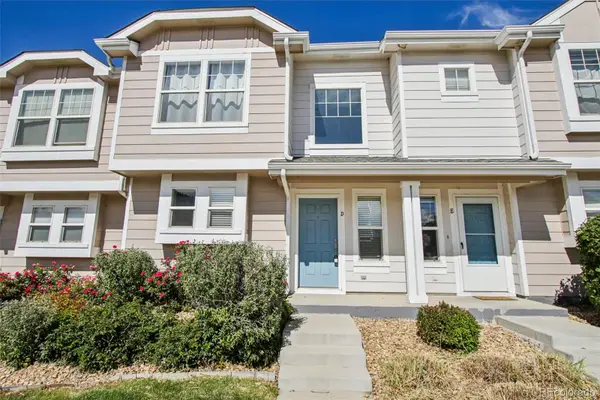 $337,000Active2 beds 2 baths1,153 sq. ft.
$337,000Active2 beds 2 baths1,153 sq. ft.5888 Biscay Street #D, Denver, CO 80249
MLS# 4733587Listed by: EPIQUE REALTY - Coming Soon
 $1,300,000Coming Soon2 beds 2 baths
$1,300,000Coming Soon2 beds 2 baths1801 Wynkoop Street #603, Denver, CO 80202
MLS# 5434285Listed by: LIV SOTHEBY'S INTERNATIONAL REALTY - Coming Soon
 $889,900Coming Soon3 beds 3 baths
$889,900Coming Soon3 beds 3 baths2083 S Milwaukee Street, Denver, CO 80210
MLS# 9754337Listed by: RE/MAX PROFESSIONALS - Coming Soon
 $775,000Coming Soon4 beds 2 baths
$775,000Coming Soon4 beds 2 baths2864 S Raleigh Street, Denver, CO 80236
MLS# 2803138Listed by: MILEHIMODERN - Coming Soon
 $850,000Coming Soon4 beds 4 baths
$850,000Coming Soon4 beds 4 baths2209 Tamarac Street, Denver, CO 80238
MLS# 3950710Listed by: COMPASS - DENVER - New
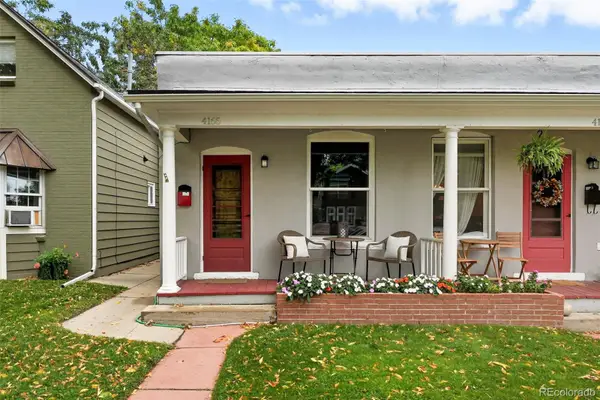 $450,000Active1 beds 1 baths844 sq. ft.
$450,000Active1 beds 1 baths844 sq. ft.4165 Winona Court, Denver, CO 80212
MLS# 7363338Listed by: COMPASS - DENVER
