3880 Sheridan Boulevard, Denver, CO 80212
Local realty services provided by:ERA Teamwork Realty
Listed by:terra augustineTerraAugustine@compass.com,303-905-0591
Office:compass - denver
MLS#:2885497
Source:ML
Price summary
- Price:$1,299,999
- Price per sq. ft.:$306.53
About this home
Discover the perfect blend of modern living and income-generating potential at 3880 & 3880 1/2 N Sheridan Blvd, Denver, CO. This exceptional property offers a spacious main home with 5 bedrooms, 5 bathrooms, over 3200 square feet and a 2-car detached garage, alongside a charming ADU featuring 1 bedroom, 1 bathroom, over 1,000 square feet and a 1-car attached garage with convenient back alley access. The main home is thoughtfully designed with a bright, open floor plan, offering ample space for comfortable living and entertaining. Its modern finishes and functional layout make it a welcoming retreat. The main home is currently leased for $4,550/month on a long-term lease, the main home showcases its undeniable appeal and strong rental history. Above the garage, the ADU is a fully self-contained living space, complete with its own kitchen, bathroom, and living area. With a history of renting for $2,450/month on a long-term lease, the ADU provides an excellent opportunity for additional income or versatile use as a guest suite, extended family quarters, or even a private home office. Located on N Sheridan Blvd, this property offers unparalleled convenience. Enjoy walking to popular shopping destinations, restaurants, and bars, including the vibrant Edgewater Public Market and the trendy Highlands neighborhood. Just minutes from Sloan’s Lake Park, you’ll have easy access to walking trails, water activities, and stunning city and mountain views. The property’s proximity to downtown Denver also makes it an ideal option for commuters. Whether you’re seeking a primary residence with rental income potential or an investment property with proven performance, 3880 & 3880 1/2 N Sheridan Blvd is a rare find. Schedule your showing today to experience this incredible opportunity firsthand.
Contact an agent
Home facts
- Year built:2021
- Listing ID #:2885497
Rooms and interior
- Bedrooms:6
- Total bathrooms:6
- Full bathrooms:4
- Half bathrooms:1
- Living area:4,241 sq. ft.
Heating and cooling
- Cooling:Central Air
- Heating:Forced Air
Structure and exterior
- Roof:Composition
- Year built:2021
- Building area:4,241 sq. ft.
- Lot area:0.14 Acres
Schools
- High school:North
- Middle school:Skinner
- Elementary school:Centennial
Utilities
- Water:Public
- Sewer:Public Sewer
Finances and disclosures
- Price:$1,299,999
- Price per sq. ft.:$306.53
- Tax amount:$7,394 (2023)
New listings near 3880 Sheridan Boulevard
- Open Sun, 11am to 1pmNew
 $600,000Active3 beds 2 baths1,710 sq. ft.
$600,000Active3 beds 2 baths1,710 sq. ft.2710 S Lowell Boulevard, Denver, CO 80236
MLS# 1958209Listed by: LIV SOTHEBY'S INTERNATIONAL REALTY - New
 $2,195,000Active5 beds 5 baths4,373 sq. ft.
$2,195,000Active5 beds 5 baths4,373 sq. ft.3275 S Clermont Street, Denver, CO 80222
MLS# 2493499Listed by: COMPASS - DENVER - New
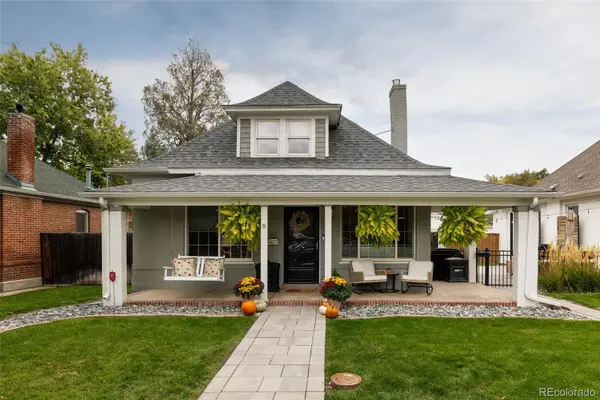 $799,995Active2 beds 2 baths1,588 sq. ft.
$799,995Active2 beds 2 baths1,588 sq. ft.1584 S Sherman Street, Denver, CO 80210
MLS# 3535974Listed by: COLORADO HOME REALTY - New
 $505,130Active3 beds 3 baths1,537 sq. ft.
$505,130Active3 beds 3 baths1,537 sq. ft.22686 E 47th Place, Aurora, CO 80019
MLS# 4626414Listed by: LANDMARK RESIDENTIAL BROKERAGE - New
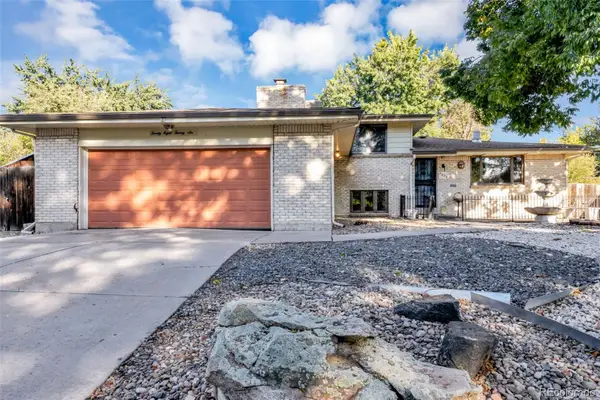 $575,000Active5 beds 3 baths2,588 sq. ft.
$575,000Active5 beds 3 baths2,588 sq. ft.2826 S Lamar Street, Denver, CO 80227
MLS# 4939095Listed by: FORTALEZA REALTY LLC - New
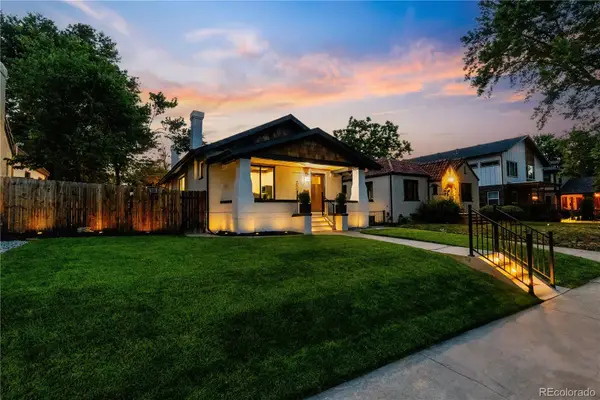 $1,189,000Active4 beds 3 baths2,233 sq. ft.
$1,189,000Active4 beds 3 baths2,233 sq. ft.2541 Elm Street, Denver, CO 80207
MLS# 5913597Listed by: REAL BROKER, LLC DBA REAL - New
 $895,000Active3 beds 3 baths2,402 sq. ft.
$895,000Active3 beds 3 baths2,402 sq. ft.2973 Julian Street, Denver, CO 80211
MLS# 6956832Listed by: KELLER WILLIAMS REALTY DOWNTOWN LLC - New
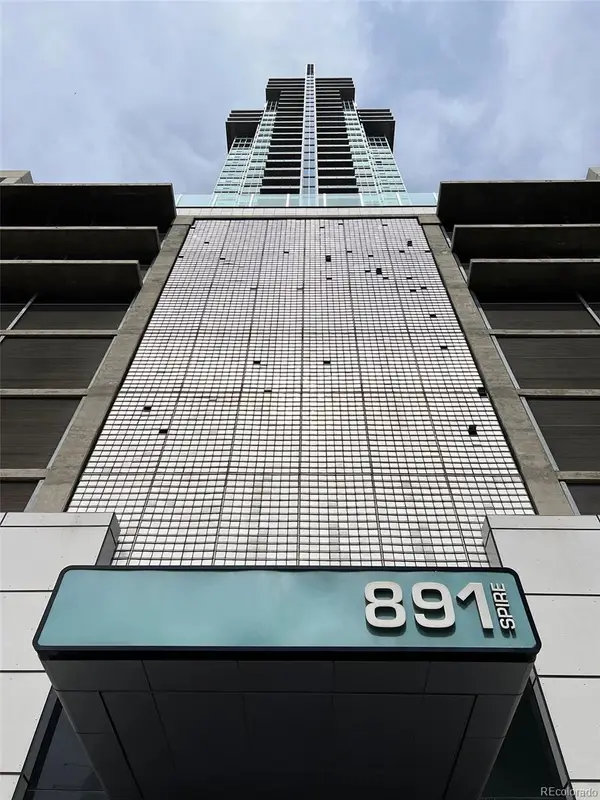 $505,000Active1 beds 1 baths893 sq. ft.
$505,000Active1 beds 1 baths893 sq. ft.891 14th Street #1614, Denver, CO 80202
MLS# 9070738Listed by: HOMESMART - Coming Soon
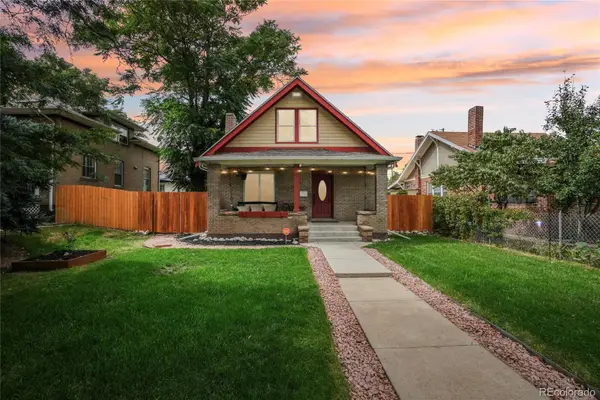 $775,000Coming Soon5 beds 3 baths
$775,000Coming Soon5 beds 3 baths4511 Federal Boulevard, Denver, CO 80211
MLS# 3411202Listed by: EXP REALTY, LLC - Coming Soon
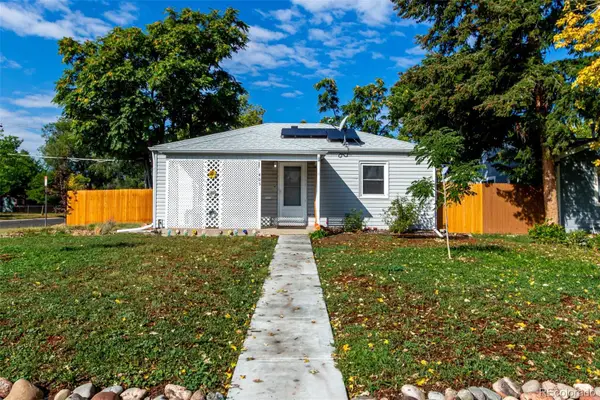 $400,000Coming Soon2 beds 1 baths
$400,000Coming Soon2 beds 1 baths405 Wolff Street, Denver, CO 80204
MLS# 5827644Listed by: GUIDE REAL ESTATE
