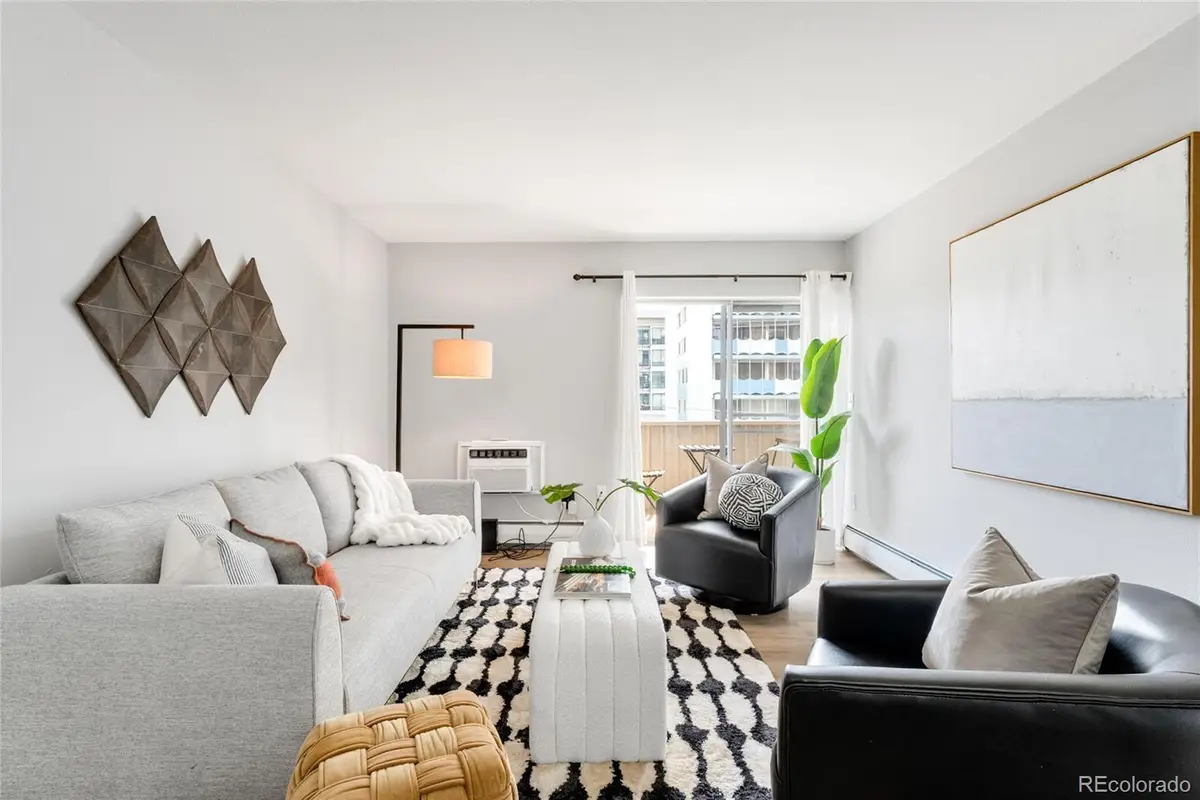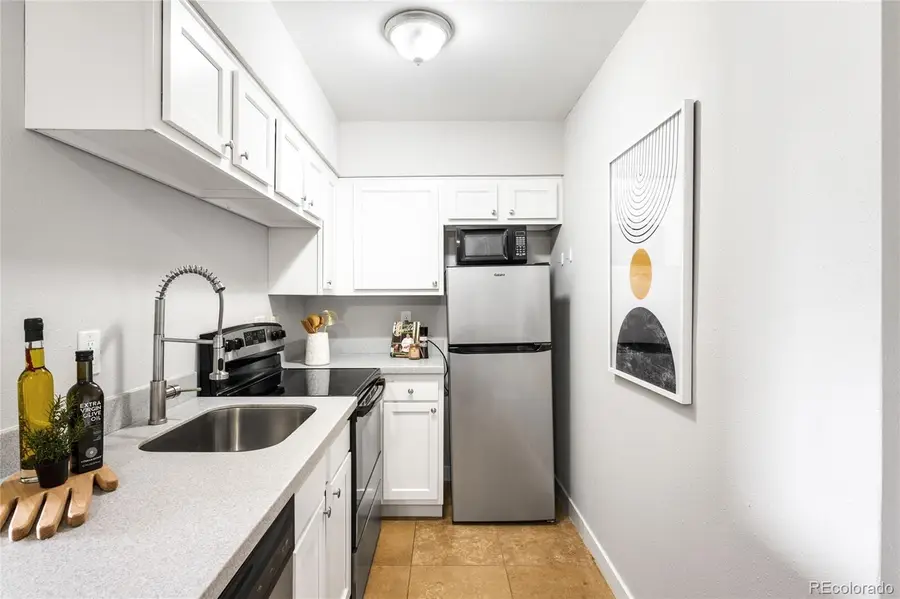4110 Hale Parkway #3K, Denver, CO 80220
Local realty services provided by:RONIN Real Estate Professionals ERA Powered



4110 Hale Parkway #3K,Denver, CO 80220
$185,000
- 1 Beds
- 1 Baths
- 597 sq. ft.
- Condominium
- Active
Listed by:xenia a. mattesonxenia@milehimodern.com,303-725-7570
Office:milehimodern
MLS#:4027296
Source:ML
Price summary
- Price:$185,000
- Price per sq. ft.:$309.88
- Monthly HOA dues:$496
About this home
This beautifully updated corner-unit condo offers the perfect blend of comfort, style and location. Positioned on the third floor of a quiet, well-maintained building, the home enjoys abundant morning light and cool afternoons thanks to its east-facing orientation. Inside, a functional and open layout maximizes every inch of space, while thoughtful renovations completed within the past year elevate the living experience — including new flooring, baseboards, lighting fixtures, paint, and a fully remodeled kitchen with new cabinets, countertops, appliances and fixtures. The bathroom has also been completely refreshed with new tile, a modern vanity, tub, and updated lighting. A spacious private balcony extends the living area outdoors, offering room to grill and dine al fresco. With only one shared wall and no street noise, the home feels peaceful and secluded, yet it’s just moments from vibrant city amenities. With a monthly HOA of $495.78, this turnkey home is an exceptional opportunity to enjoy both serenity and city living.
Contact an agent
Home facts
- Year built:1972
- Listing Id #:4027296
Rooms and interior
- Bedrooms:1
- Total bathrooms:1
- Full bathrooms:1
- Living area:597 sq. ft.
Heating and cooling
- Cooling:Air Conditioning-Room
- Heating:Hot Water
Structure and exterior
- Year built:1972
- Building area:597 sq. ft.
Schools
- High school:East
- Middle school:Hill
- Elementary school:Palmer
Utilities
- Water:Public
- Sewer:Public Sewer
Finances and disclosures
- Price:$185,000
- Price per sq. ft.:$309.88
- Tax amount:$724 (2024)
New listings near 4110 Hale Parkway #3K
- New
 $3,695,000Active6 beds 8 baths6,306 sq. ft.
$3,695,000Active6 beds 8 baths6,306 sq. ft.1018 S Vine Street, Denver, CO 80209
MLS# 1595817Listed by: LIV SOTHEBY'S INTERNATIONAL REALTY - New
 $320,000Active2 beds 2 baths1,607 sq. ft.
$320,000Active2 beds 2 baths1,607 sq. ft.7755 E Quincy Avenue #T68, Denver, CO 80237
MLS# 5705019Listed by: PORCHLIGHT REAL ESTATE GROUP - New
 $410,000Active1 beds 1 baths942 sq. ft.
$410,000Active1 beds 1 baths942 sq. ft.925 N Lincoln Street #6J-S, Denver, CO 80203
MLS# 6078000Listed by: NAV REAL ESTATE - New
 $280,000Active0.19 Acres
$280,000Active0.19 Acres3145 W Ada Place, Denver, CO 80219
MLS# 9683635Listed by: ENGEL & VOLKERS DENVER - New
 $472,900Active3 beds 2 baths943 sq. ft.
$472,900Active3 beds 2 baths943 sq. ft.4545 Lincoln Street, Denver, CO 80216
MLS# 9947105Listed by: COMPASS - DENVER - New
 $549,500Active4 beds 2 baths1,784 sq. ft.
$549,500Active4 beds 2 baths1,784 sq. ft.13146 Raritan Court, Denver, CO 80234
MLS# IR1041394Listed by: TRAILRIDGE REALTY - Open Fri, 3 to 5pmNew
 $575,000Active2 beds 1 baths1,234 sq. ft.
$575,000Active2 beds 1 baths1,234 sq. ft.2692 S Quitman Street, Denver, CO 80219
MLS# 3892078Listed by: MILEHIMODERN - New
 $174,000Active1 beds 2 baths1,200 sq. ft.
$174,000Active1 beds 2 baths1,200 sq. ft.9625 E Center Avenue #10C, Denver, CO 80247
MLS# 4677310Listed by: LARK & KEY REAL ESTATE - New
 $425,000Active2 beds 1 baths816 sq. ft.
$425,000Active2 beds 1 baths816 sq. ft.1205 W 39th Avenue, Denver, CO 80211
MLS# 9272130Listed by: LPT REALTY - New
 $379,900Active2 beds 2 baths1,668 sq. ft.
$379,900Active2 beds 2 baths1,668 sq. ft.7865 E Mississippi Avenue #1601, Denver, CO 80247
MLS# 9826565Listed by: RE/MAX LEADERS
