4114 S Niagara Way, Denver, CO 80237
Local realty services provided by:ERA New Age
Listed by:mark risleyMark@Risleyhomes.com,303-667-8274
Office:compass - denver
MLS#:2228390
Source:ML
Price summary
- Price:$1,149,000
- Price per sq. ft.:$376.84
- Monthly HOA dues:$2.08
About this home
Welcome to this fully remodeled home in Southmoor, one of Denver’s most desirable neighborhoods. The property features a new HVAC system, a durable DaVinci roof, and sits on a rare oversized lot that provides a private, quiet setting.
Inside, the open floor plan with vaulted ceilings makes the home bright and functional. The main living area is anchored by a large color-changing electric fireplace and finished with luxury vinyl plank flooring, recessed lighting, and updated fixtures throughout.
The kitchen includes a large walk-in pantry, soft-close cabinets, full tile backsplash, and plenty of counter space. The primary suite offers a large walk-in closet and a luxurious 5-piece bathroom with designer finishes. Additional bedrooms and bathrooms have been fully refreshed with modern details.
Outside, enjoy a covered back patio and a spacious yard—a rare find in Denver. With quick access to downtown, the Tech Center, DIA, shopping, dining, and the mountains, this home combines a convenient location with a move-in ready remodel.
Contact an agent
Home facts
- Year built:1976
- Listing ID #:2228390
Rooms and interior
- Bedrooms:5
- Total bathrooms:4
- Full bathrooms:2
- Half bathrooms:1
- Living area:3,049 sq. ft.
Heating and cooling
- Cooling:Central Air
- Heating:Forced Air
Structure and exterior
- Roof:Composition
- Year built:1976
- Building area:3,049 sq. ft.
- Lot area:0.25 Acres
Schools
- High school:Thomas Jefferson
- Middle school:Hamilton
- Elementary school:Southmoor
Utilities
- Water:Public
- Sewer:Public Sewer
Finances and disclosures
- Price:$1,149,000
- Price per sq. ft.:$376.84
- Tax amount:$3,769 (2024)
New listings near 4114 S Niagara Way
- New
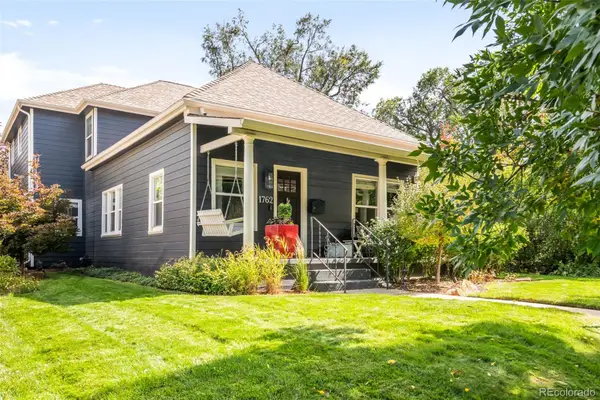 $1,450,000Active4 beds 3 baths3,032 sq. ft.
$1,450,000Active4 beds 3 baths3,032 sq. ft.1762 S Marion Street, Denver, CO 80210
MLS# 8253139Listed by: MILEHIMODERN - New
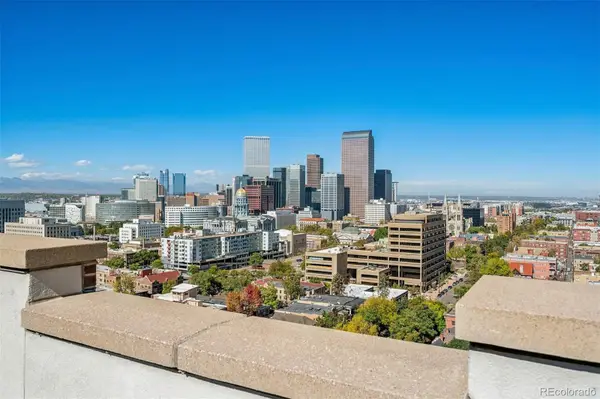 $365,000Active1 beds 1 baths815 sq. ft.
$365,000Active1 beds 1 baths815 sq. ft.550 E 12th Avenue #1706, Denver, CO 80203
MLS# 9437688Listed by: LIV SOTHEBY'S INTERNATIONAL REALTY - New
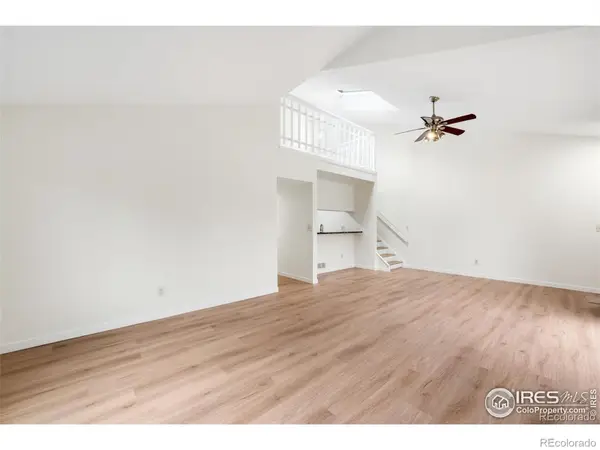 $290,000Active2 beds 2 baths1,030 sq. ft.
$290,000Active2 beds 2 baths1,030 sq. ft.8005 E Colorado Avenue #9, Denver, CO 80231
MLS# IR1045784Listed by: COMPASS-DENVER - New
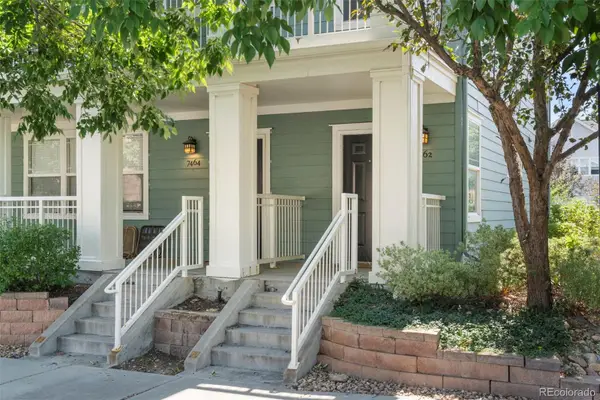 $295,000Active3 beds 2 baths1,100 sq. ft.
$295,000Active3 beds 2 baths1,100 sq. ft.7462 E 28th Avenue, Denver, CO 80238
MLS# 9407836Listed by: ALTEA REAL ESTATE - New
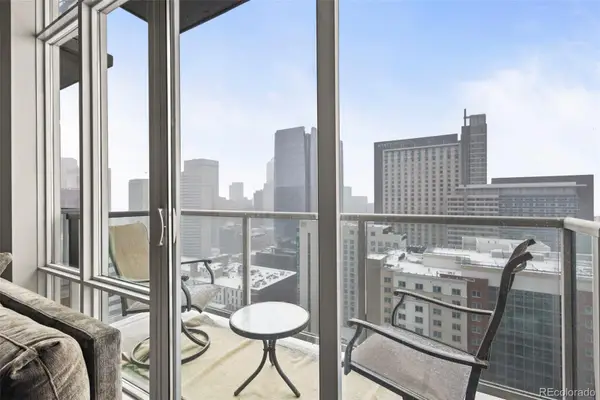 $495,000Active1 beds 1 baths816 sq. ft.
$495,000Active1 beds 1 baths816 sq. ft.891 14th Street #2712, Denver, CO 80202
MLS# 6058867Listed by: YOUR CASTLE REALTY LLC - New
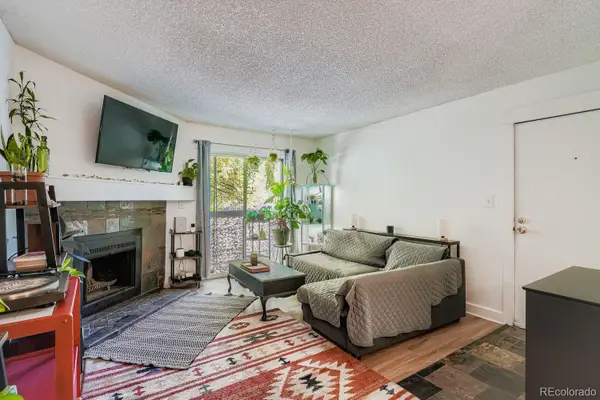 $284,900Active2 beds 2 baths904 sq. ft.
$284,900Active2 beds 2 baths904 sq. ft.4400 S Quebec Street #103L, Denver, CO 80237
MLS# 8510920Listed by: KELLER WILLIAMS ADVANTAGE REALTY LLC - Coming Soon
 $490,000Coming Soon2 beds 2 baths
$490,000Coming Soon2 beds 2 baths1705 Gaylord Street #207, Denver, CO 80206
MLS# 3353826Listed by: WEST AND MAIN HOMES INC - Open Sat, 2 to 4pmNew
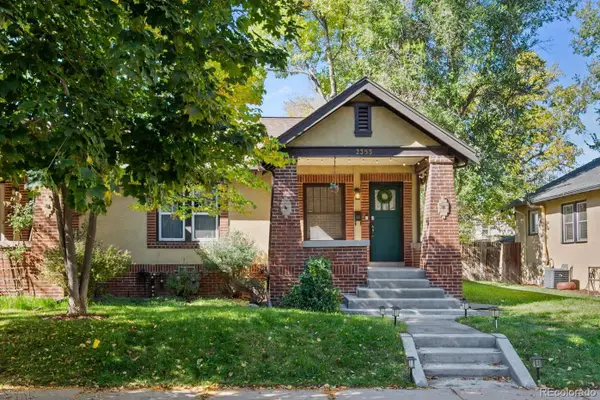 $589,000Active2 beds 2 baths1,390 sq. ft.
$589,000Active2 beds 2 baths1,390 sq. ft.2353 S Lincoln Street, Denver, CO 80210
MLS# 5769540Listed by: COMPASS - DENVER - New
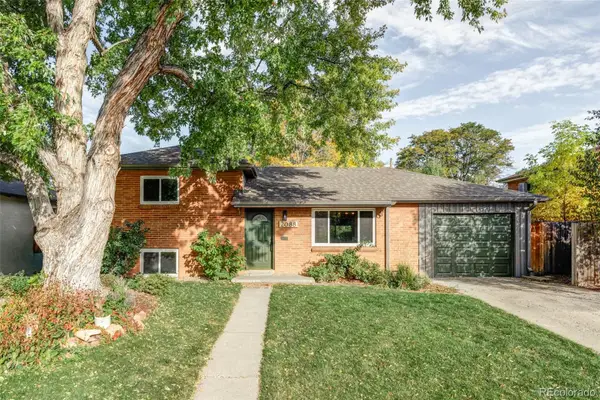 $565,000Active3 beds 2 baths1,441 sq. ft.
$565,000Active3 beds 2 baths1,441 sq. ft.2088 S Winona Court, Denver, CO 80219
MLS# 2863246Listed by: LOKATION - Open Sat, 12 to 2pmNew
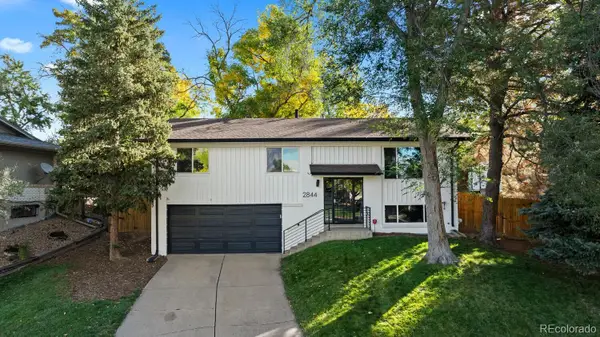 $625,000Active4 beds 3 baths1,912 sq. ft.
$625,000Active4 beds 3 baths1,912 sq. ft.2844 S Reading Court, Denver, CO 80231
MLS# 7887350Listed by: RE/MAX PROFESSIONALS
