4121 Quivas Street, Denver, CO 80211
Local realty services provided by:LUX Real Estate Company ERA Powered
4121 Quivas Street,Denver, CO 80211
$1,350,000
- 4 Beds
- 5 Baths
- 3,343 sq. ft.
- Single family
- Active
Upcoming open houses
- Sat, Nov 0112:00 pm - 02:00 pm
Listed by:jeffrey plousjeff@hatchdenver.com,303-317-5758
Office:hatch realty, llc.
MLS#:9147155
Source:ML
Price summary
- Price:$1,350,000
- Price per sq. ft.:$403.83
About this home
Distinctive design, refined craftsmanship, and exceptional attention to detail define this newly completed residence in the heart of Sunnyside. Five years in the making, this custom home showcases a one-of-a-kind floor plan designed for the way people live today. The extraordinary chef’s kitchen features paneled Thermador appliances and bespoke Tharp cabinetry, setting the stage for memorable meals and culinary creativity. The adjacent dining room provides an elegant setting for gatherings large or small, while the comfortable living room seamlessly connects to the expansive backyard through custom glass double sliders—perfect for enjoying Colorado’s beautiful days and evenings from the covered patio. A thoughtfully designed mudroom keeps everyday gear neatly organized and out of sight. Upstairs, you’ll find three generous bedrooms and two beautifully finished bathrooms, including a serene primary suite with vaulted ceiling, private balcony, large walk-in closet, and a spa-like five-piece bath. The third level offers a flexible retreat ideal for a home office, gym, media room, or art studio—complete with a dry bar, private bath, and peaceful rooftop patio for fresh air and inspiration. The full basement adds even more living space, with a cozy media area ideal for movie nights or game-day celebrations, along with a stylish guest suite that ensures comfort and privacy for visitors. A two-car garage with a custom storage loft provides additional functionality rarely found in the city. Located just blocks from Sunnyside’s premier dining and shopping destinations, this home also offers effortless access to LoHi, I-25, I-70, and downtown Denver—placing all of Colorado’s best experiences within easy reach. A one-year builder warranty offers added peace of mind. The Quivas Block represents a curated collection of 8 custom homes, designed by 3 different architects under the unified direction of Qualitas Homes. This is contemporary Denver living at its finest. Welcome home.
Contact an agent
Home facts
- Year built:2025
- Listing ID #:9147155
Rooms and interior
- Bedrooms:4
- Total bathrooms:5
- Full bathrooms:3
- Half bathrooms:2
- Living area:3,343 sq. ft.
Heating and cooling
- Cooling:Central Air
- Heating:Forced Air, Natural Gas
Structure and exterior
- Roof:Composition
- Year built:2025
- Building area:3,343 sq. ft.
- Lot area:0.07 Acres
Schools
- High school:North
- Middle school:Strive Sunnyside
- Elementary school:Trevista at Horace Mann
Utilities
- Water:Public
- Sewer:Public Sewer
Finances and disclosures
- Price:$1,350,000
- Price per sq. ft.:$403.83
- Tax amount:$3,053 (2024)
New listings near 4121 Quivas Street
- Coming Soon
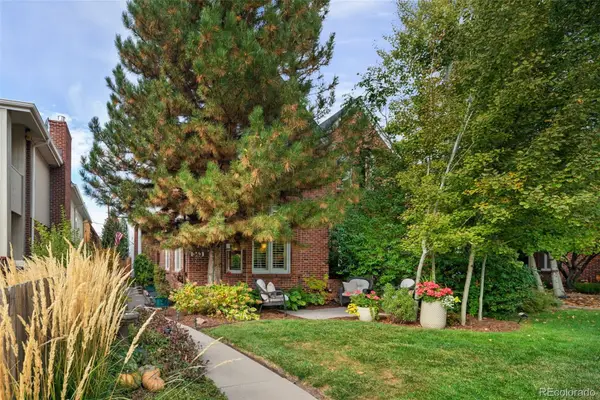 $1,725,000Coming Soon3 beds 4 baths
$1,725,000Coming Soon3 beds 4 baths343 Garfield Street, Denver, CO 80206
MLS# 2801583Listed by: KENTWOOD REAL ESTATE CHERRY CREEK - New
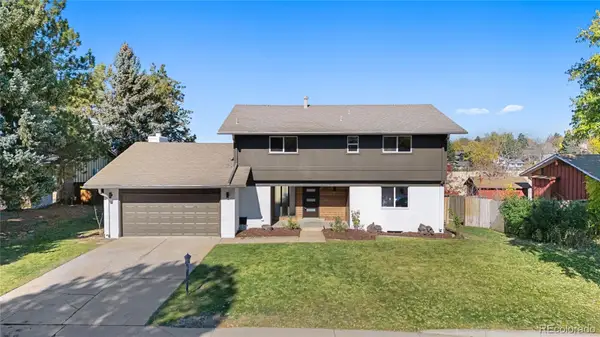 $619,000Active4 beds 3 baths3,582 sq. ft.
$619,000Active4 beds 3 baths3,582 sq. ft.8805 E Radcliff, Denver, CO 80237
MLS# 3084272Listed by: FATHOM REALTY COLORADO LLC - New
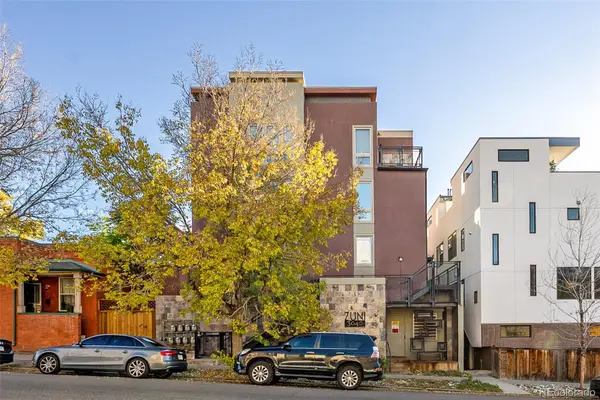 $815,000Active2 beds 3 baths2,070 sq. ft.
$815,000Active2 beds 3 baths2,070 sq. ft.3040 Zuni Street #7, Denver, CO 80211
MLS# 4561156Listed by: MILEHIMODERN - New
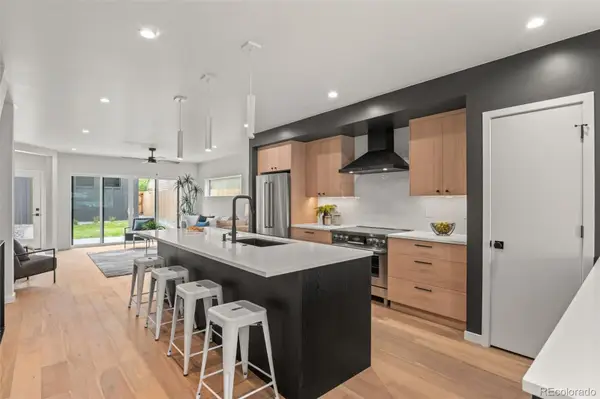 $999,999Active4 beds 5 baths3,317 sq. ft.
$999,999Active4 beds 5 baths3,317 sq. ft.2124 S Cherokee Street, Denver, CO 80223
MLS# 4609535Listed by: 8Z REAL ESTATE - New
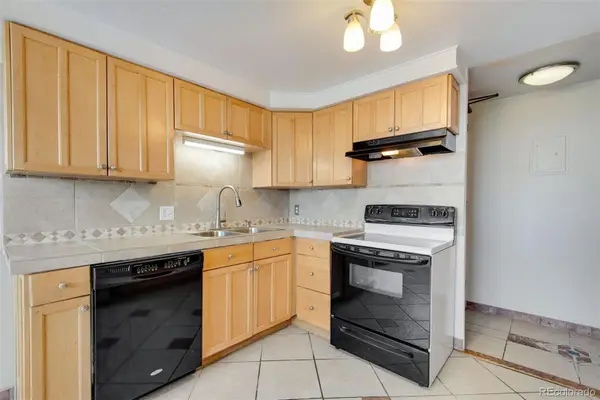 $199,000Active2 beds 2 baths1,008 sq. ft.
$199,000Active2 beds 2 baths1,008 sq. ft.1155 N Ash Street #707, Denver, CO 80220
MLS# 6695202Listed by: FIRST WATER REAL ESTATE, LLC - Coming SoonOpen Sat, 1 to 3pm
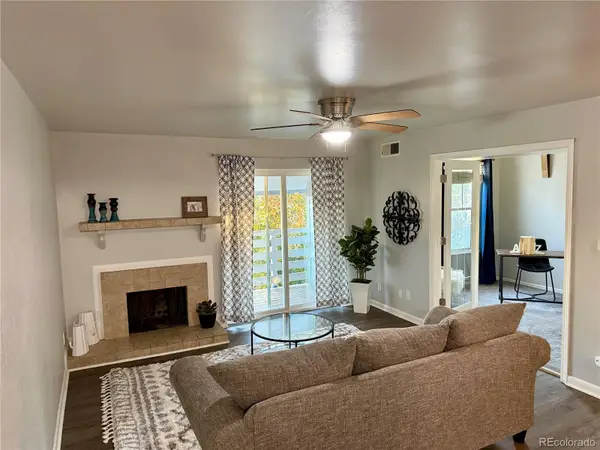 $225,000Coming Soon2 beds 1 baths
$225,000Coming Soon2 beds 1 baths7665 E Eastman Avenue #301A, Denver, CO 80231
MLS# 8116256Listed by: ENGEL & VOELKERS CASTLE PINES - New
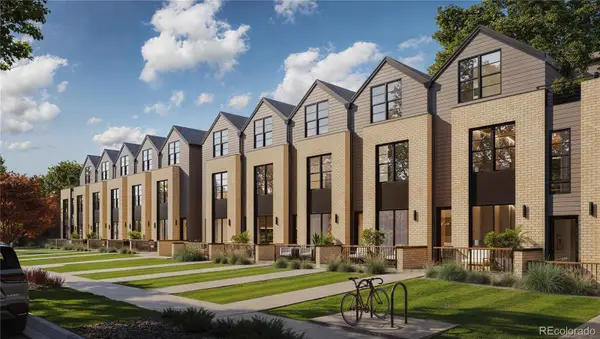 $736,500Active3 beds 3 baths1,662 sq. ft.
$736,500Active3 beds 3 baths1,662 sq. ft.4813 W 10th Avenue, Denver, CO 80204
MLS# 9498837Listed by: MODUS REAL ESTATE - New
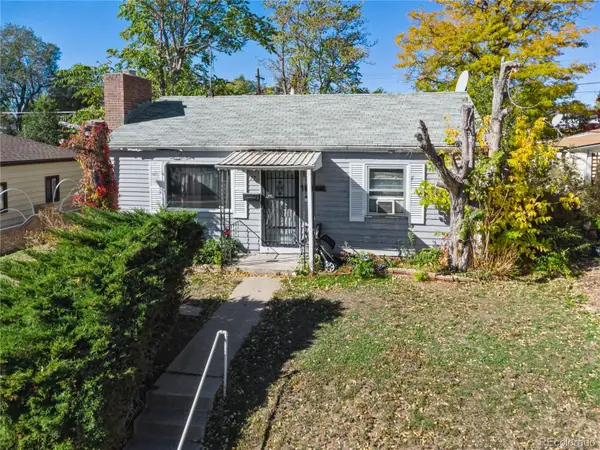 $339,000Active2 beds 1 baths906 sq. ft.
$339,000Active2 beds 1 baths906 sq. ft.17 S Osceola Street, Denver, CO 80219
MLS# 5937173Listed by: IRON WORKS REALTY LLC - New
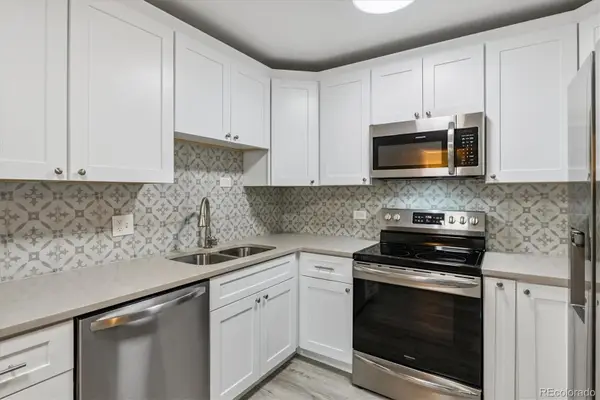 $229,000Active2 beds 1 baths945 sq. ft.
$229,000Active2 beds 1 baths945 sq. ft.695 S Alton Way #1C, Denver, CO 80247
MLS# 1736904Listed by: YOUR CASTLE REAL ESTATE INC - Coming Soon
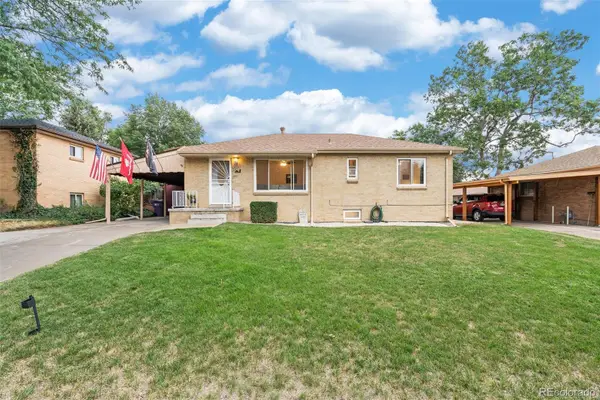 $599,000Coming Soon4 beds 2 baths
$599,000Coming Soon4 beds 2 baths2011 S Wolff Street, Denver, CO 80219
MLS# 6851227Listed by: COMPASS - DENVER
