4131 Quivas Street, Denver, CO 80211
Local realty services provided by:ERA Teamwork Realty
4131 Quivas Street,Denver, CO 80211
$1,395,000
- 4 Beds
- 5 Baths
- 3,188 sq. ft.
- Single family
- Active
Listed by:jeffrey plousjeff@hatchdenver.com,303-317-5758
Office:hatch realty, llc.
MLS#:2889250
Source:ML
Price summary
- Price:$1,395,000
- Price per sq. ft.:$437.58
About this home
Artfully designed and impeccably built, this one-of-a-kind new duplex by Qualitas Homes embodies the essence of elevated city living. Every inch of this home has been curated with intention, combining timeless elegance with modern functionality. The grand entry, with herringbone wood flooring, flows into an open-concept main level designed for both intimate evenings and memorable gatherings. The chef’s kitchen is a work of art, featuring fully paneled Thermador appliances, bespoke Tharp cabinetry, and a custom stone backsplash. An oversized fireplace with a custom limestone mantle and craftsman built-ins bring warmth and sophistication to the living room. The large dining room with tall windows makes every meal feel special. On the second level, each spacious bedroom includes a private en-suite bath, offering refined comfort and privacy for residents and guests alike. The primary suite is a sanctuary, crowned by soaring vaulted ceilings and a large walk-in closet. Ascend to the top floor to discover a stunning, light-filled flex space—ideal for creative pursuits, quiet work, or entertaining above the city. The attached rooftop deck invites moments of escape under the open sky. The lower level provides a retreat for movie nights or game day gatherings, with a dedicated enclosed space for a private gym or home office. Outdoors, a lushly landscaped backyard with custom planters and a tranquil patio completes the experience—offering an inviting space for alfresco dining or peaceful reflection. The 2-car garage provides amble space for both cars and gear. Located just blocks from the acclaimed dining, shopping, and culture of Sunnyside—including the Michelin-starred Wolf’s Tailor. Effortless access to I-25, I-70, and downtown Denver put all your Colorado adventures within reach. Distinctive, refined, and unforgettable – this is an incredible opportunity to own a truly special home in a fantastic location close to everything. Welcome home. https://qualitasdevelopment.com/
Contact an agent
Home facts
- Year built:2025
- Listing ID #:2889250
Rooms and interior
- Bedrooms:4
- Total bathrooms:5
- Full bathrooms:3
- Half bathrooms:2
- Living area:3,188 sq. ft.
Heating and cooling
- Cooling:Central Air
- Heating:Forced Air, Natural Gas
Structure and exterior
- Roof:Composition, Membrane
- Year built:2025
- Building area:3,188 sq. ft.
- Lot area:0.07 Acres
Schools
- High school:North
- Middle school:Strive Sunnyside
- Elementary school:Trevista at Horace Mann
Utilities
- Water:Public
- Sewer:Public Sewer
Finances and disclosures
- Price:$1,395,000
- Price per sq. ft.:$437.58
New listings near 4131 Quivas Street
- Open Sun, 11am to 1pmNew
 $600,000Active3 beds 2 baths1,710 sq. ft.
$600,000Active3 beds 2 baths1,710 sq. ft.2710 S Lowell Boulevard, Denver, CO 80236
MLS# 1958209Listed by: LIV SOTHEBY'S INTERNATIONAL REALTY - New
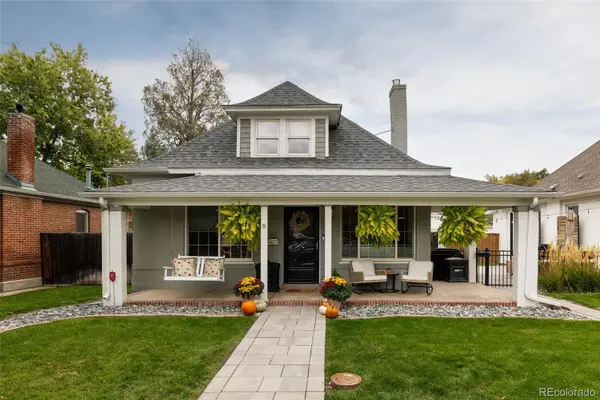 $799,995Active2 beds 2 baths1,588 sq. ft.
$799,995Active2 beds 2 baths1,588 sq. ft.1584 S Sherman Street, Denver, CO 80210
MLS# 3535974Listed by: COLORADO HOME REALTY - New
 $505,130Active3 beds 3 baths1,537 sq. ft.
$505,130Active3 beds 3 baths1,537 sq. ft.22686 E 47th Place, Aurora, CO 80019
MLS# 4626414Listed by: LANDMARK RESIDENTIAL BROKERAGE - New
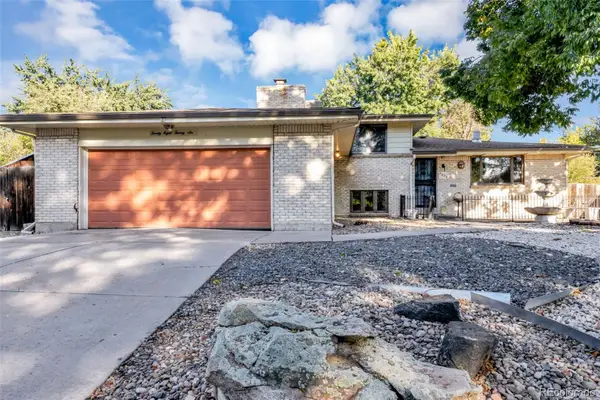 $575,000Active5 beds 3 baths2,588 sq. ft.
$575,000Active5 beds 3 baths2,588 sq. ft.2826 S Lamar Street, Denver, CO 80227
MLS# 4939095Listed by: FORTALEZA REALTY LLC - New
 $895,000Active3 beds 3 baths2,402 sq. ft.
$895,000Active3 beds 3 baths2,402 sq. ft.2973 Julian Street, Denver, CO 80211
MLS# 6956832Listed by: KELLER WILLIAMS REALTY DOWNTOWN LLC - New
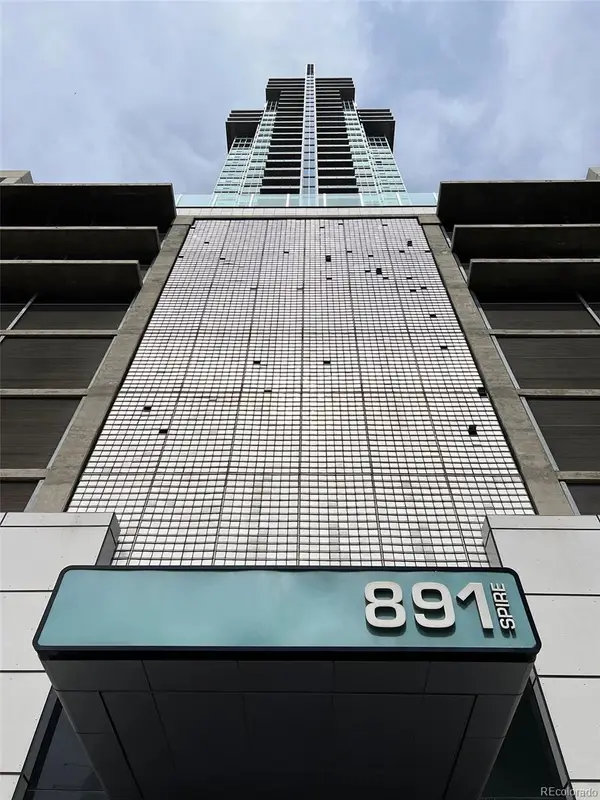 $505,000Active1 beds 1 baths893 sq. ft.
$505,000Active1 beds 1 baths893 sq. ft.891 14th Street #1614, Denver, CO 80202
MLS# 9070738Listed by: HOMESMART - Coming Soon
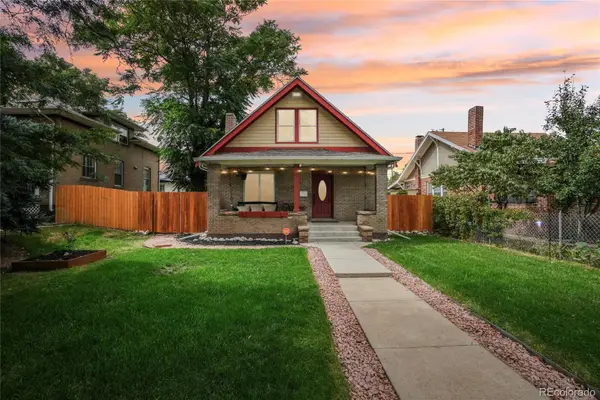 $775,000Coming Soon5 beds 3 baths
$775,000Coming Soon5 beds 3 baths4511 Federal Boulevard, Denver, CO 80211
MLS# 3411202Listed by: EXP REALTY, LLC - Coming Soon
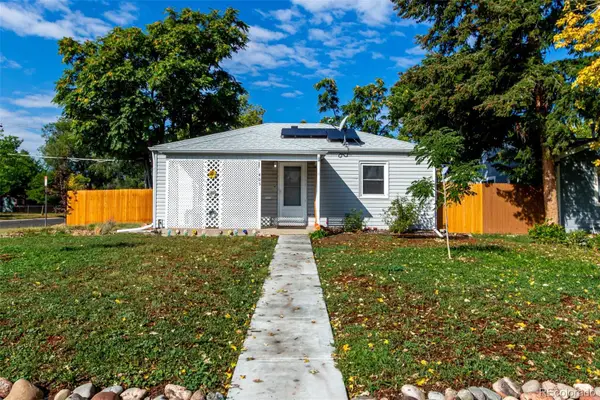 $400,000Coming Soon2 beds 1 baths
$400,000Coming Soon2 beds 1 baths405 Wolff Street, Denver, CO 80204
MLS# 5827644Listed by: GUIDE REAL ESTATE - New
 $3,200,000Active6 beds 5 baths5,195 sq. ft.
$3,200,000Active6 beds 5 baths5,195 sq. ft.735 S Elizabeth Street, Denver, CO 80209
MLS# 9496590Listed by: YOUR CASTLE REAL ESTATE INC - Open Sat, 1 to 3:30pmNew
 $1,049,000Active4 beds 3 baths2,307 sq. ft.
$1,049,000Active4 beds 3 baths2,307 sq. ft.3639 Eliot Street, Denver, CO 80211
MLS# 9863118Listed by: YOUR CASTLE REAL ESTATE INC
