4144 Depew Street, Denver, CO 80212
Local realty services provided by:ERA New Age
4144 Depew Street,Denver, CO 80212
$1,799,999
- 6 Beds
- 5 Baths
- 3,839 sq. ft.
- Single family
- Active
Listed by:tayler krietemeiertayler@bradwayrealestate.com,303-918-6676
Office:bradway real estate, llc.
MLS#:3750534
Source:ML
Price summary
- Price:$1,799,999
- Price per sq. ft.:$468.87
About this home
Welcome to 4144 Depew, in the heart of sought after Mountain View, a picturesque, quaint town in Denver. *This home was appraised in May of this year for $1,995,000- instant $200,000 equity!* It also has a legal STR license- nearly impossible to get in Denver! Located just blocks from Tennyson St, Sloan’s Lake, Randall Park, Edgewater, Highlands Square & Berkeley Park, this meticulously crafted custom home embodies everything buyers are asking for. Originally built in 1924, all of the unique character that makes a historic home special have been highlighted in this luxury designer farmhouse. There is also a privacy boasting ADU above the detached 2 car garage, which can be used as a mother-in-law suite, or an income generating opportunity. The 540 sq ft ADU is currently generating $2030/month.
The main home features 5 beds/4 baths, and the ADU is a 1 bed/1 full bath w/ laundry hook-up, & private entrance. Notable features of the home include: historic sunroom-original to the 1924 home, main floor primary (or office) with en suite and heated floors, large open kitchen with high end appliances, custom wood cabinetry, tons of storage, cozy under the stairs reading nook, hidden door leading to partial basement and incredible storage area, dining room with huge bar, full wall of sliding glass doors, expansive deck and paradise like back yard and separate courtyard, fire pit, dog run, two car garage with electric car charger, fully fenced front and back yard, front and back sprinklers, two separate furnace and AC units for each floor to maximize heating and cooling, upper level laundry, game room, deck off the primary bedroom, and second en suite with heated floors, automatic heated bidet, and giant rain head. Don't miss your chance to own this beautiful custom home, as well as have a chance to walk into instant equity, an income generating opportunity (offset your mortgage!), or the potential to continue the already successful Airbnb! Home can be sold fully furnished
Contact an agent
Home facts
- Year built:2024
- Listing ID #:3750534
Rooms and interior
- Bedrooms:6
- Total bathrooms:5
- Full bathrooms:4
- Half bathrooms:1
- Living area:3,839 sq. ft.
Heating and cooling
- Cooling:Central Air
- Heating:Baseboard, Forced Air
Structure and exterior
- Roof:Shingle
- Year built:2024
- Building area:3,839 sq. ft.
- Lot area:0.15 Acres
Schools
- High school:Wheat Ridge
- Middle school:Everitt
- Elementary school:Stevens
Utilities
- Water:Public
- Sewer:Public Sewer
Finances and disclosures
- Price:$1,799,999
- Price per sq. ft.:$468.87
- Tax amount:$2,938 (2023)
New listings near 4144 Depew Street
- New
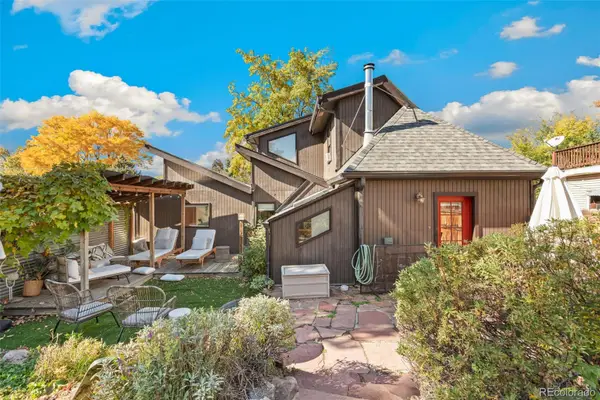 $875,000Active4 beds 1 baths1,690 sq. ft.
$875,000Active4 beds 1 baths1,690 sq. ft.3865 Xavier Street, Denver, CO 80212
MLS# 9549564Listed by: COMPASS - DENVER - New
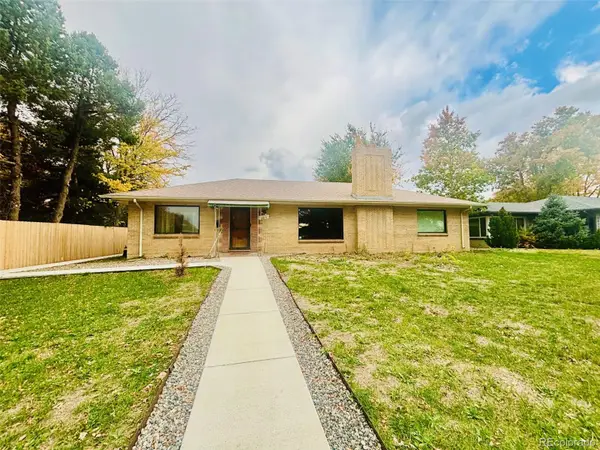 $549,000Active3 beds 2 baths1,833 sq. ft.
$549,000Active3 beds 2 baths1,833 sq. ft.2015 Monaco Parkway, Denver, CO 80207
MLS# 1873192Listed by: THE BLOCK INC - New
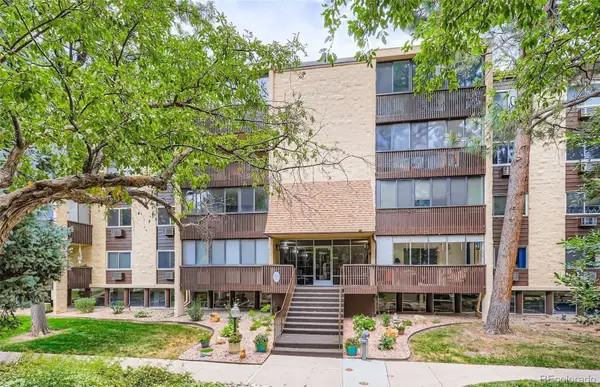 $225,000Active2 beds 2 baths1,200 sq. ft.
$225,000Active2 beds 2 baths1,200 sq. ft.6940 E Girard Avenue #307, Denver, CO 80224
MLS# 3097543Listed by: HOMESMART - New
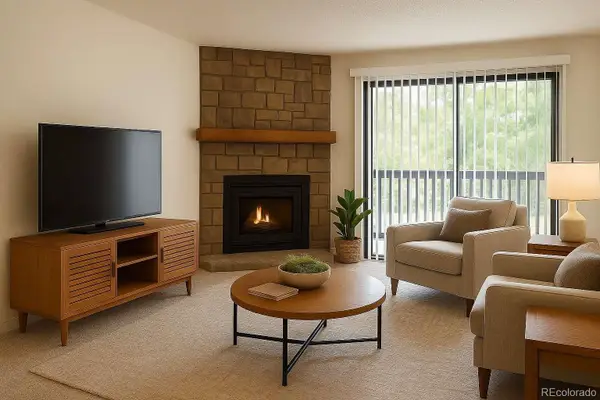 $249,000Active2 beds 2 baths1,019 sq. ft.
$249,000Active2 beds 2 baths1,019 sq. ft.8600 E Alameda Avenue #19-104, Denver, CO 80247
MLS# 3869935Listed by: YOUR CASTLE REAL ESTATE INC - New
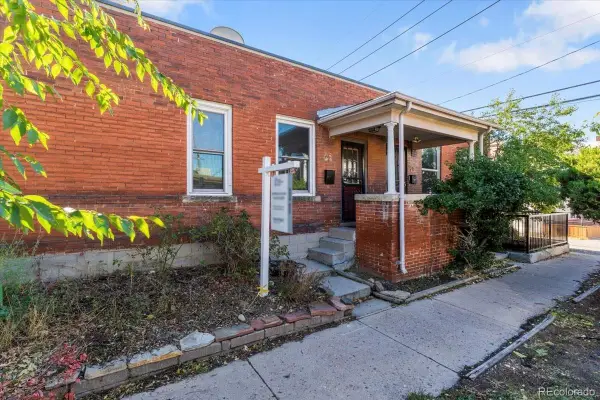 $380,000Active2 beds 1 baths1,099 sq. ft.
$380,000Active2 beds 1 baths1,099 sq. ft.22 E Bayaud Avenue, Denver, CO 80209
MLS# 6223332Listed by: KELLER WILLIAMS INTEGRITY REAL ESTATE LLC - New
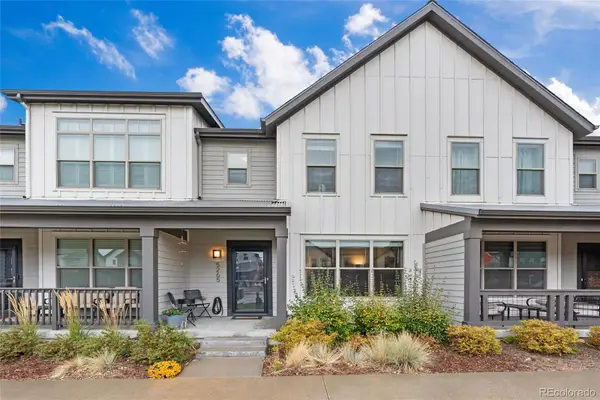 $285,999Active2 beds 2 baths1,180 sq. ft.
$285,999Active2 beds 2 baths1,180 sq. ft.5265 Central Park Boulevard, Denver, CO 80238
MLS# 6337350Listed by: COMPASS COLORADO, LLC - BOULDER - New
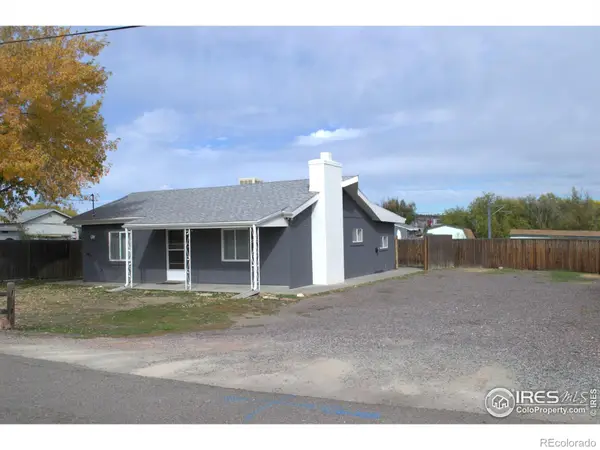 $588,000Active3 beds 2 baths1,152 sq. ft.
$588,000Active3 beds 2 baths1,152 sq. ft.2621 W 66th Place, Denver, CO 80221
MLS# IR1046524Listed by: GROUP MULBERRY - Coming Soon
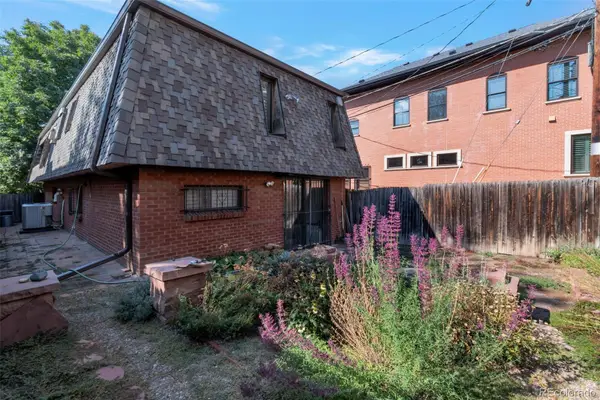 $875,000Coming Soon2 beds 2 baths
$875,000Coming Soon2 beds 2 baths2525 E 5th Avenue, Denver, CO 80206
MLS# 2966980Listed by: KENTWOOD REAL ESTATE CHERRY CREEK - New
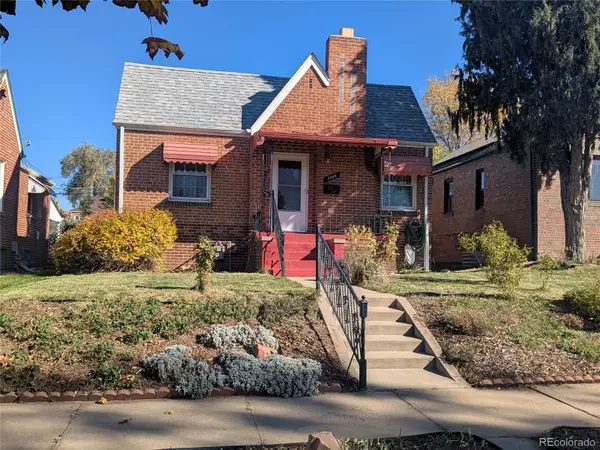 $450,000Active2 beds 1 baths1,712 sq. ft.
$450,000Active2 beds 1 baths1,712 sq. ft.3444 N Saint Paul Street, Denver, CO 80205
MLS# 4351526Listed by: KELLER WILLIAMS DTC - New
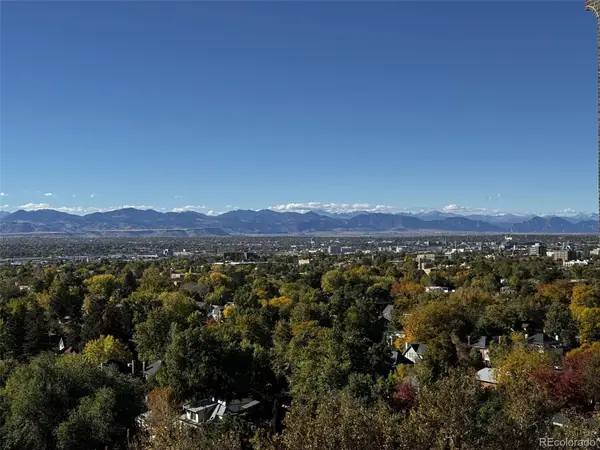 $375,000Active1 beds 1 baths768 sq. ft.
$375,000Active1 beds 1 baths768 sq. ft.460 S Marion Parkway #1302, Denver, CO 80209
MLS# 4433669Listed by: RE/MAX PROFESSIONALS
