417 N Madison Street, Denver, CO 80206
Local realty services provided by:LUX Denver ERA Powered

Listed by:josh behrteam@thebehrteam.com,303-903-9535
Office:liv sotheby's international realty
MLS#:9414773
Source:ML
Sorry, we are unable to map this address
Price summary
- Price:$2,950,000
About this home
A commanding new residence by MAG Builders, 417 Madison Street is a refined expression of modern architecture in one of Denver’s most prestigious enclaves. Just moments from the heart of Cherry Creek North, this home merges purposeful design with a restrained, elevated aesthetic, crafted for those who appreciate quality at every turn. Inside, the interiors unfold with quiet drama: soaring ceilings, wide-plank hardwood floors, and a natural material palette that balances warmth and precision. The kitchen is a true statement, anchored by striking quartzite surfaces, seamless Nordic white oak cabinetry, and a suite of top-tier appliances from Subzero, Wolf, and Asko. A sculptural, glass-enclosed wine room introduces a sense of artful luxury, while the adjacent living room, framed by floor-to-ceiling windows and a porcelain fireplace, opens to a private, professionally landscaped courtyard. Upstairs, the primary suite offers a moment of calm, complete with a wood-paneled ceiling, private terrace, and a spa-like bath with a deep soaking tub, walk-in shower, and custom dressing room. A secondary ensuite bedroom and thoughtfully positioned laundry room complete the floor. The top level provides flexibility for work or retreat, with a lounge or office space, integrated wet bar, and access to a rooftop terrace with far-reaching views of the neighborhood and city beyond. A private elevator connects all levels, including a fully finished lower level featuring a warm, inviting family room, full wet bar, and private guest suite. Radiant in-floor heating, curated lighting, designer fixtures, and a finished two-car garage complete the offering. Positioned on a quiet, tree-lined street just blocks from Denver’s most celebrated restaurants, galleries, and boutiques, this residence is an exceptional opportunity to own a work of architecture in a location that defines both convenience and distinction.
Contact an agent
Home facts
- Year built:2025
- Listing Id #:9414773
Rooms and interior
- Bedrooms:3
- Total bathrooms:5
- Full bathrooms:2
- Half bathrooms:1
Heating and cooling
- Cooling:Central Air
- Heating:Forced Air, Natural Gas, Radiant Floor
Structure and exterior
- Roof:Composition, Shingle
- Year built:2025
Schools
- High school:George Washington
- Middle school:Hill
- Elementary school:Steck
Utilities
- Water:Public
- Sewer:Public Sewer
Finances and disclosures
- Price:$2,950,000
- Tax amount:$6,896 (2024)
New listings near 417 N Madison Street
- New
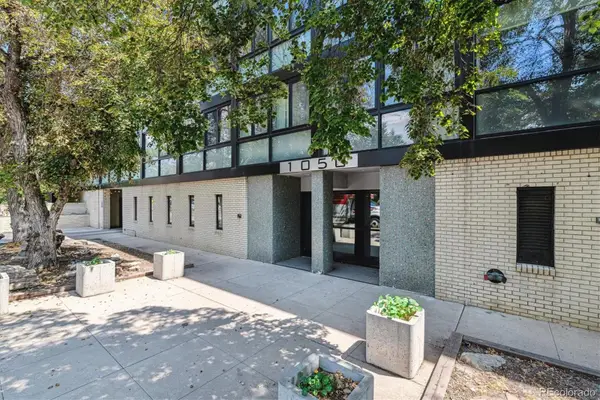 $248,000Active1 beds 1 baths760 sq. ft.
$248,000Active1 beds 1 baths760 sq. ft.1050 N Corona Street #314, Denver, CO 80218
MLS# 1549647Listed by: OLSON REALTY GROUP - Coming Soon
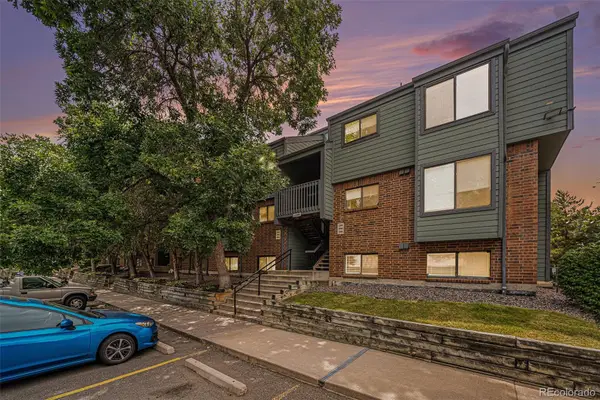 $345,000Coming Soon2 beds 2 baths
$345,000Coming Soon2 beds 2 baths3586 S Depew Street #306, Denver, CO 80235
MLS# 2166583Listed by: OHANA STYLE REALTY - Coming Soon
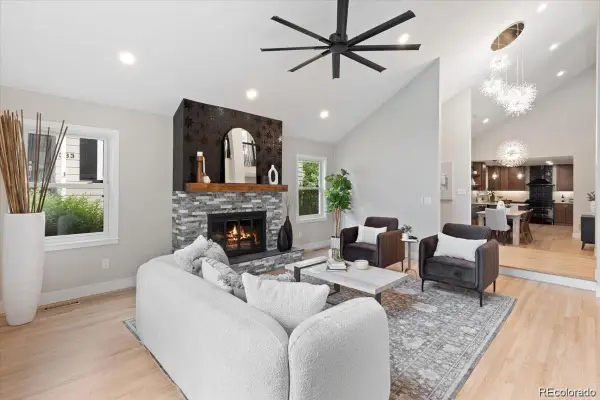 $1,025,000Coming Soon4 beds 4 baths
$1,025,000Coming Soon4 beds 4 baths4505 S Yosemite Street #362, Denver, CO 80237
MLS# 8352897Listed by: REDESIGNED REALTY - Coming Soon
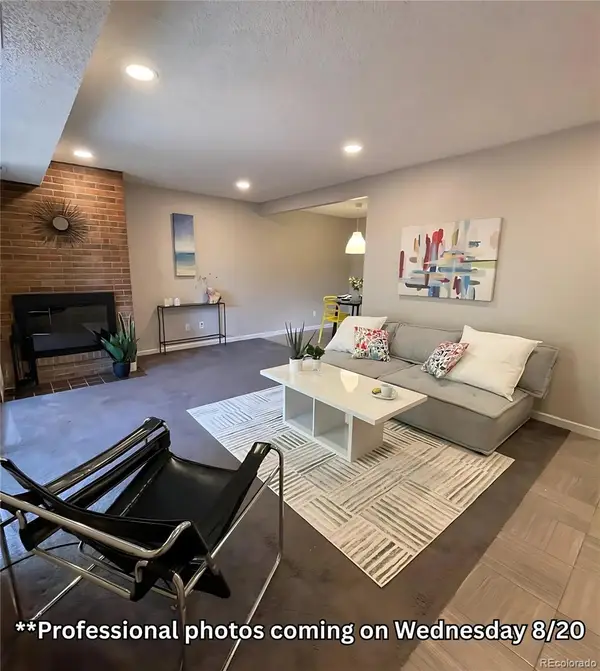 $285,000Coming Soon2 beds 2 baths
$285,000Coming Soon2 beds 2 baths7995 E Mississippi Avenue #G8, Denver, CO 80247
MLS# 8571124Listed by: KELLER WILLIAMS REALTY DOWNTOWN LLC - New
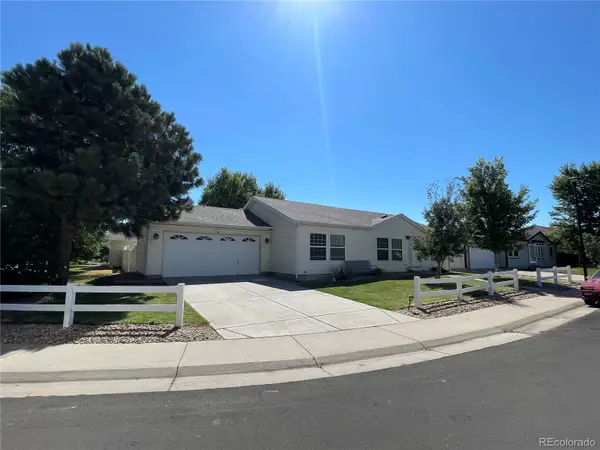 $475,000Active3 beds 2 baths1,364 sq. ft.
$475,000Active3 beds 2 baths1,364 sq. ft.5774 Clay Street, Denver, CO 80221
MLS# 9918316Listed by: COLORADO DREAM PROPERTIES - New
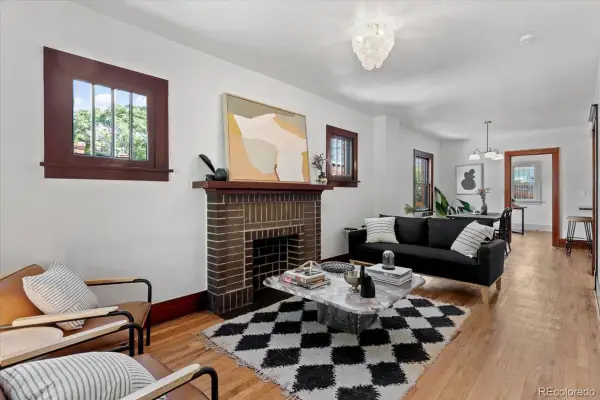 $650,000Active4 beds 2 baths1,506 sq. ft.
$650,000Active4 beds 2 baths1,506 sq. ft.258 Dealware, Denver, CO 80223
MLS# 8588946Listed by: ERWIN - Coming SoonOpen Sat, 11am to 1pm
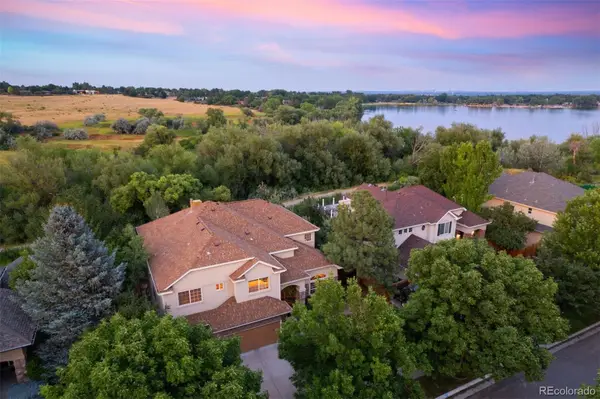 $975,000Coming Soon4 beds 4 baths
$975,000Coming Soon4 beds 4 baths5508 W Prentice Circle, Littleton, CO 80123
MLS# 4305257Listed by: LIV SOTHEBY'S INTERNATIONAL REALTY - Coming Soon
 $299,000Coming Soon-- beds -- baths
$299,000Coming Soon-- beds -- baths1284 Columbine Street #002, Denver, CO 80206
MLS# 4040109Listed by: EXP REALTY, LLC - New
 $385,000Active1 beds 1 baths874 sq. ft.
$385,000Active1 beds 1 baths874 sq. ft.550 E 12th Avenue #401, Denver, CO 80203
MLS# 7126321Listed by: MALMAN REAL ESTATE LLC - New
 $575,000Active3 beds 3 baths3,316 sq. ft.
$575,000Active3 beds 3 baths3,316 sq. ft.6900 W Grant Ranch Boulevard #10, Littleton, CO 80123
MLS# 6327816Listed by: KELLER WILLIAMS DTC

