4205 W Byron Place, Denver, CO 80212
Local realty services provided by:RONIN Real Estate Professionals ERA Powered
4205 W Byron Place,Denver, CO 80212
$1,225,000
- 4 Beds
- 3 Baths
- 2,810 sq. ft.
- Single family
- Active
Listed by:austin petersonAPETERSON07@YAHOO.COM
Office:apex real estate solutions llc.
MLS#:8193180
Source:ML
Price summary
- Price:$1,225,000
- Price per sq. ft.:$435.94
About this home
Nestled in one of Denver’s most sought-after neighborhoods, this fully remodeled, fully permitted 4-bedroom, 3-bath modern home offers the perfect blend of timeless charm and contemporary design—just half a block from the highly desirable Sloan’s Lake.
Step inside to a light-filled, open floor plan featuring newly finished hardwood floors, a spacious living room with vaulted ceilings, a classic woodburning fireplace, and original architectural details that showcase the home’s character. The kitchen combines style and function with exposed brick accents, modern appliances, and a sunlit eat-in dining area. Just off the kitchen space, you’ll find your dream outdoor living area covered patio ideal for year-round entertainment and memories to be made. The main floor hosts a serene primary suite with an elegant en-suite bathroom, plus a second bedroom and full guest bath. Downstairs, the finished basement with tall ceilings offers exceptional flexibility: a large multi-purpose room perfect for a media space, gym, or playroom; two additional conforming bedrooms; a third full bath; and a cozy secondary lounge area with fireplace. Additional highlights include New black custom windows, New roof, HVAC systems, plumbing, electrical, and sewer, beautifully maintained landscaping. Oversized detached 2-car garage with extra storage All of this in an unbeatable location—within the coveted Brown Elementary boundary and walking distance to Highlands Square, Tennyson Street District, and Edgewater. Enjoy the Sloan’s Lake trail loop, tennis courts, parks, summer concerts, and those iconic Colorado mountain views. Quick access to downtown Denver, I-70, and the mountains make this home as convenient as it is captivating.
Contact an agent
Home facts
- Year built:1940
- Listing ID #:8193180
Rooms and interior
- Bedrooms:4
- Total bathrooms:3
- Full bathrooms:2
- Living area:2,810 sq. ft.
Heating and cooling
- Cooling:Air Conditioning-Room
- Heating:Forced Air
Structure and exterior
- Roof:Composition
- Year built:1940
- Building area:2,810 sq. ft.
- Lot area:0.14 Acres
Schools
- High school:North
- Middle school:Strive Lake
- Elementary school:Brown
Utilities
- Sewer:Public Sewer
Finances and disclosures
- Price:$1,225,000
- Price per sq. ft.:$435.94
- Tax amount:$4,028 (2024)
New listings near 4205 W Byron Place
- Coming Soon
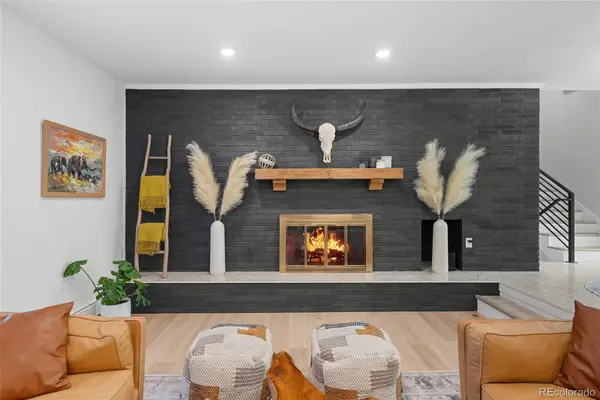 $1,270,000Coming Soon4 beds 4 baths
$1,270,000Coming Soon4 beds 4 baths6504 E Milan Place, Denver, CO 80237
MLS# 4374873Listed by: KELLER WILLIAMS INTEGRITY REAL ESTATE LLC - Coming Soon
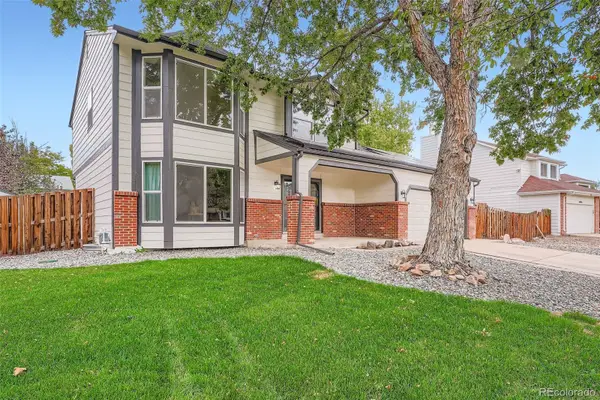 $569,900Coming Soon4 beds 4 baths
$569,900Coming Soon4 beds 4 baths19075 E 45th Avenue, Denver, CO 80249
MLS# 9342954Listed by: RE/MAX PROFESSIONALS - Coming Soon
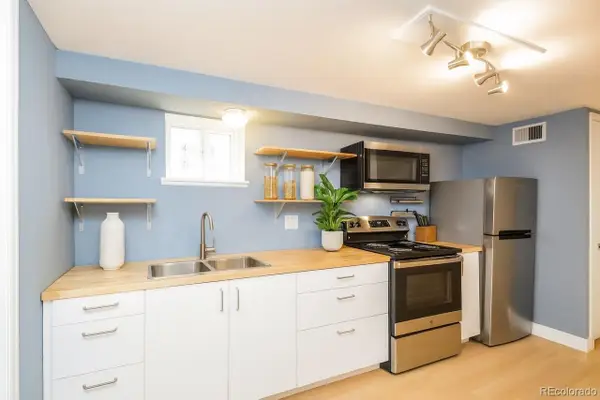 $225,000Coming Soon1 beds 1 baths
$225,000Coming Soon1 beds 1 baths1310 N Corona Street #A, Denver, CO 80218
MLS# 2419883Listed by: ATLAS REAL ESTATE GROUP - Coming Soon
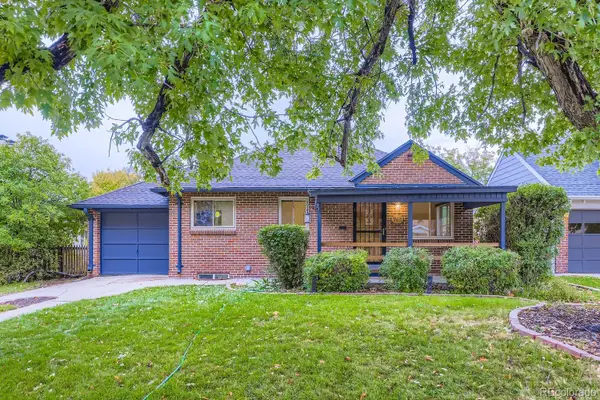 $735,000Coming Soon3 beds 2 baths
$735,000Coming Soon3 beds 2 baths742 Ivanhoe Street, Denver, CO 80220
MLS# 5704391Listed by: JPAR MODERN REAL ESTATE - Coming Soon
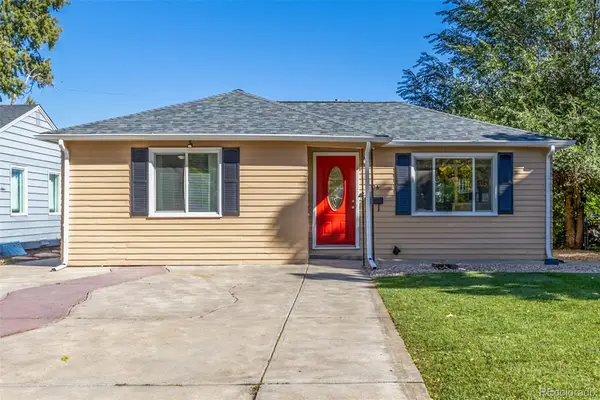 $525,000Coming Soon3 beds 2 baths
$525,000Coming Soon3 beds 2 baths4736 Wyandot Street, Denver, CO 80211
MLS# 7826369Listed by: DOWNTOWN PROPERTIES - Coming Soon
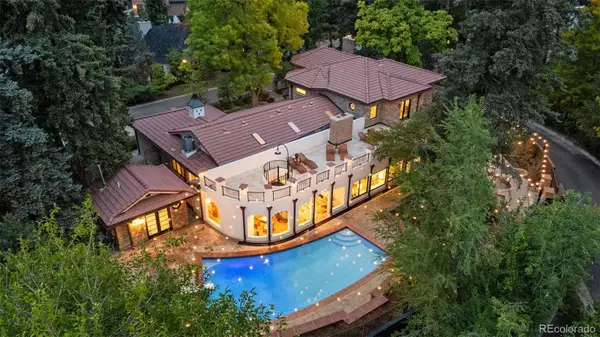 $4,200,000Coming Soon6 beds 6 baths
$4,200,000Coming Soon6 beds 6 baths2111 E Alameda Avenue, Denver, CO 80209
MLS# 2460821Listed by: CENTURY 21 MOORE REAL ESTATE - New
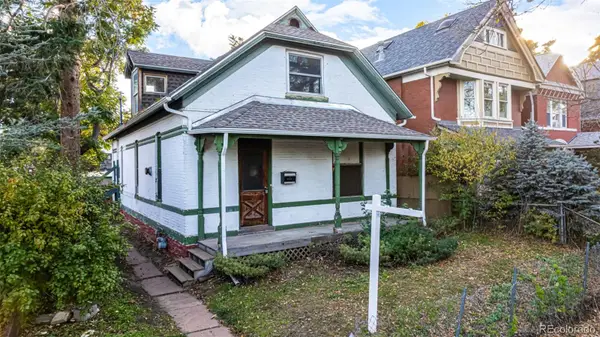 $495,000Active3 beds 3 baths1,628 sq. ft.
$495,000Active3 beds 3 baths1,628 sq. ft.2460 W 32nd Avenue, Denver, CO 80211
MLS# 2849349Listed by: COMPASS - DENVER - New
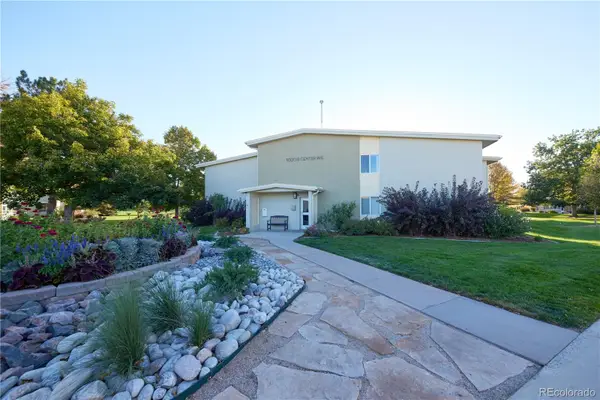 $240,000Active2 beds 2 baths1,200 sq. ft.
$240,000Active2 beds 2 baths1,200 sq. ft.9320 E Center Avenue #8B, Denver, CO 80247
MLS# 2959996Listed by: DUBROVA AND ASSOCIATE LLC - Open Sat, 11am to 1pmNew
 $1,025,000Active3 beds 2 baths1,980 sq. ft.
$1,025,000Active3 beds 2 baths1,980 sq. ft.636 Fairfax Street, Denver, CO 80220
MLS# 3296821Listed by: MILEHIMODERN - Coming Soon
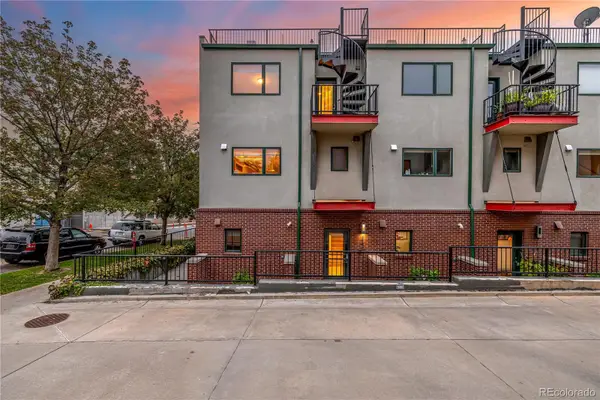 $715,000Coming Soon2 beds 3 baths
$715,000Coming Soon2 beds 3 baths1550 W 37th Avenue, Denver, CO 80211
MLS# 4165945Listed by: KELLER WILLIAMS TRILOGY
