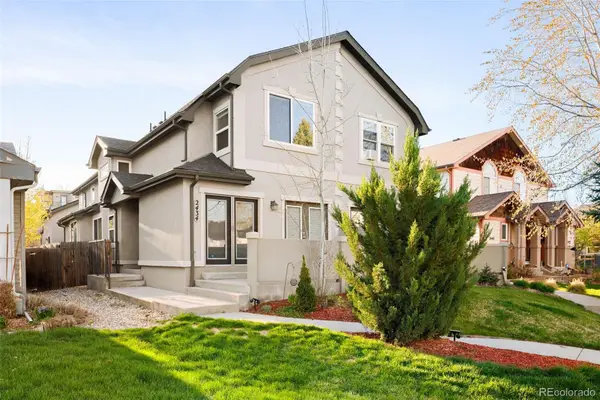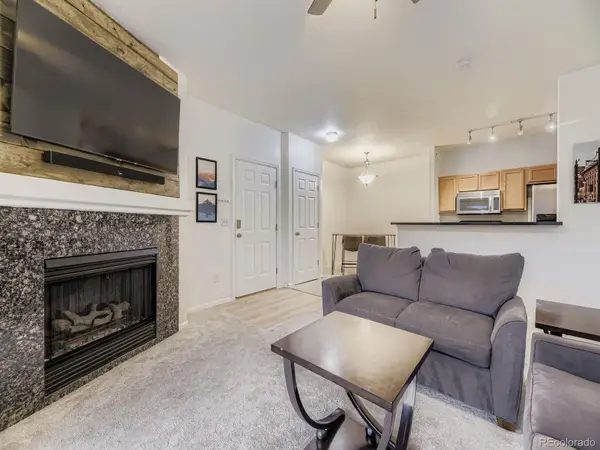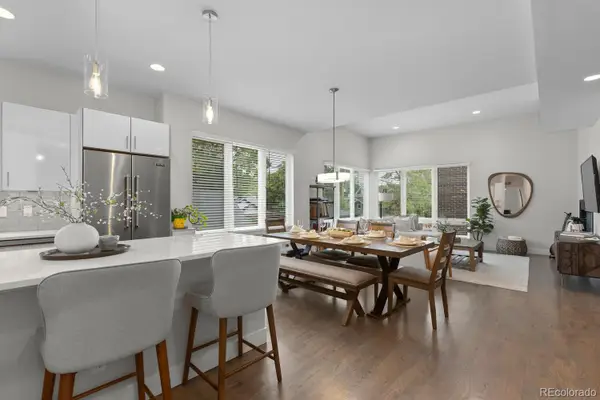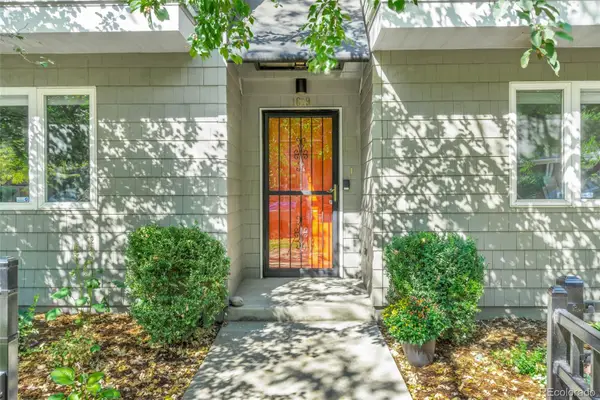431 E Bayaud Avenue #R314, Denver, CO 80209
Local realty services provided by:RONIN Real Estate Professionals ERA Powered
Listed by:kathryn tighekathryn.tighe@theagencyRE.com,720-327-9350
Office:the agency - denver
MLS#:2268544
Source:ML
Price summary
- Price:$700,000
- Price per sq. ft.:$600.86
- Monthly HOA dues:$505
About this home
Experience Elevated Living in West Wash Park! Nestled just minutes from some of the area’s finest restaurants, cafés & shops, this stunning home offers the perfect blend of convenience and style. Whether you're indulging in gourmet dining or exploring the local shops, everything you need is right at your doorstep. Centrally located in Denver, this home offers unbeatable access to downtown, Cherry Creek making commuting or exploring the city a breeze. For outdoor enthusiasts, nearby Washington Park provides the perfect escape. With its lush greenery, walking trails, and serene lakes, it’s ideal invigorating runs or sun-soaked picnics. You’ll also enjoy easy access to the Cherry Creek Trail, a popular route for biking, running, and connecting to Denver’s extensive trail system. Step inside to discover a beautifully designed interior where the open kitchen flows seamlessly into a spacious loft-style living area. Soaring ceilings and expansive windows fill the space with natural light, creating an airy, inviting atmosphere. The kitchen is a chef’s dream, featuring modern appliances, ample counter space, and stylish cabinetry. Retreat to the luxurious primary suite, complete with an en suite bathroom featuring elegant fixtures, dual vanities, a walk-in shower, and generous storage. A well-appointed second bedroom and full bathroom provide flexibility for guests, roommates, or additional office space, while maintaining privacy and comfort for all. The versatile loft space offers endless possibilities—whether you envision a cozy reading nook, a bright and inspiring home office, a workout area, or a lounge. One of the highlights of this home is a private, west-facing rooftop deck. This incredible outdoor space offers breathtaking sunset views over the Rocky Mountains. Additional features include a large storage area and a rare find in the neighborhood: two secure, below-ground parking spaces. Don’t miss the opportunity to call this exceptional property your new home!
Contact an agent
Home facts
- Year built:2018
- Listing ID #:2268544
Rooms and interior
- Bedrooms:2
- Total bathrooms:2
- Full bathrooms:1
- Living area:1,165 sq. ft.
Heating and cooling
- Cooling:Central Air
- Heating:Forced Air
Structure and exterior
- Year built:2018
- Building area:1,165 sq. ft.
Schools
- High school:South
- Middle school:Grant
- Elementary school:McKinley-Thatcher
Utilities
- Water:Public
- Sewer:Public Sewer
Finances and disclosures
- Price:$700,000
- Price per sq. ft.:$600.86
- Tax amount:$3,594 (2024)
New listings near 431 E Bayaud Avenue #R314
- New
 $725,000Active3 beds 3 baths2,561 sq. ft.
$725,000Active3 beds 3 baths2,561 sq. ft.2434 S Williams Street, Denver, CO 80210
MLS# 5851799Listed by: KENTWOOD REAL ESTATE DTC, LLC - New
 $640,000Active3 beds 4 baths1,606 sq. ft.
$640,000Active3 beds 4 baths1,606 sq. ft.2111 S Cherokee Street, Denver, CO 80222
MLS# 6435150Listed by: CONNETT REAL ESTATE - New
 $325,000Active2 beds 2 baths975 sq. ft.
$325,000Active2 beds 2 baths975 sq. ft.4451 S Ammons Street #4-203, Littleton, CO 80123
MLS# 7851081Listed by: RE/MAX PROFESSIONALS - New
 $480,000Active2 beds 3 baths2,246 sq. ft.
$480,000Active2 beds 3 baths2,246 sq. ft.4605 S Yosemite Street #44, Denver, CO 80237
MLS# 7971403Listed by: ORCHARD BROKERAGE LLC - Open Fri, 4 to 6pmNew
 $414,000Active3 beds 1 baths1,133 sq. ft.
$414,000Active3 beds 1 baths1,133 sq. ft.1561 S Patton Court, Denver, CO 80219
MLS# 4021976Listed by: THE AGENCY - DENVER - Open Sat, 12 to 2pmNew
 $990,000Active4 beds 3 baths2,722 sq. ft.
$990,000Active4 beds 3 baths2,722 sq. ft.1100 Hudson Street, Denver, CO 80220
MLS# 7279167Listed by: YOUR CASTLE REAL ESTATE INC - New
 $1,050,000Active3 beds 4 baths2,159 sq. ft.
$1,050,000Active3 beds 4 baths2,159 sq. ft.3523 Tejon Street, Denver, CO 80211
MLS# 9217339Listed by: COMPASS - DENVER - Coming Soon
 $770,000Coming Soon4 beds 4 baths
$770,000Coming Soon4 beds 4 baths4974 Akron Street, Denver, CO 80238
MLS# 3268414Listed by: COMPASS - DENVER - New
 $699,999Active2 beds 3 baths1,512 sq. ft.
$699,999Active2 beds 3 baths1,512 sq. ft.1619 N Franklin Street, Denver, CO 80218
MLS# 3728710Listed by: HOME SAVINGS REALTY - Open Sat, 12 to 3pmNew
 $698,000Active4 beds 3 baths2,757 sq. ft.
$698,000Active4 beds 3 baths2,757 sq. ft.4046 S Reading Way, Denver, CO 80237
MLS# 4557207Listed by: KELLER WILLIAMS DTC
