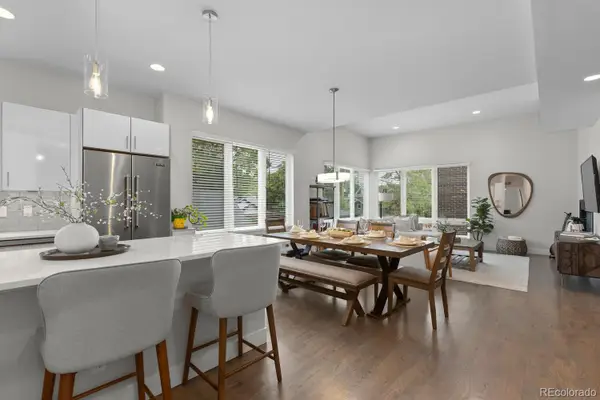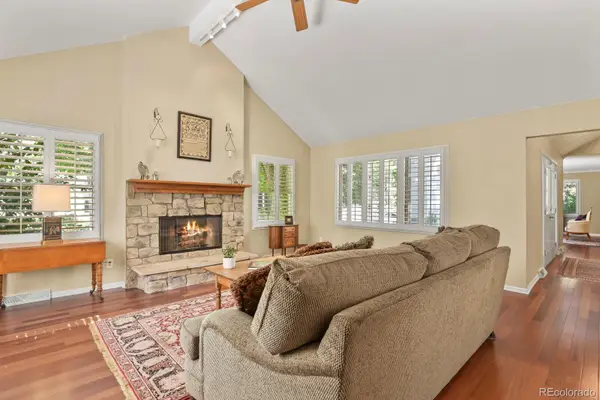1619 N Franklin Street, Denver, CO 80218
Local realty services provided by:ERA New Age
1619 N Franklin Street,Denver, CO 80218
$699,999
- 2 Beds
- 3 Baths
- 1,512 sq. ft.
- Townhouse
- Active
Listed by:kellen harmonkellen@homesavingsrealty.net,970-691-8429
Office:home savings realty
MLS#:3728710
Source:ML
Price summary
- Price:$699,999
- Price per sq. ft.:$462.96
- Monthly HOA dues:$498
About this home
This beautifully refreshed Uptown townhome, centrally located in Denver is on a quaint block with mature trees and vegetation. It features an open layout enhanced by freshly refinished oak floors, crisp white walls, and harmonious design details. Off the entry, a sunlit office provides a perfect workspace or it could be used as a non-conforming bedroom and/or flex space.
The main level (2nd level) boasts a spacious living area, grounded by a new cozy gas fireplace with stone surround, floor to ceiling and a sliding glass doors that open to a balcony with mature trees that add privacy. The kitchen has been completely reimagined with new cabinetry, quartz countertops, premium appliances, and a gas cooktop—ideal for both everyday living and entertaining.
The upper level consists of a primary ensuite impresses with its vaulted ceilings, private balcony and a spa-like bathroom featuring new cabinetry, flooring, shower, soaking tub, toilet, and lighting beneath the glow of skylights. There is also a large second bedroom and ensuite, also with vaulted ceilings.
Recent upgrades extend beyond the interior with a new roof, updated front gates and fencing, secured guest parking with gated access, plus additional gated parking in the back. A private two-car attached garage adds further convenience.
All of this is set in a prime central Denver location near City Park and 17th Avenue’s vibrant restaurants, coffee shops, and boutiques.
Contact an agent
Home facts
- Year built:1999
- Listing ID #:3728710
Rooms and interior
- Bedrooms:2
- Total bathrooms:3
- Full bathrooms:2
- Half bathrooms:1
- Living area:1,512 sq. ft.
Heating and cooling
- Cooling:Central Air
- Heating:Forced Air
Structure and exterior
- Year built:1999
- Building area:1,512 sq. ft.
- Lot area:0.01 Acres
Schools
- High school:East
- Middle school:Whittier E-8
- Elementary school:Wyatt
Utilities
- Water:Public
- Sewer:Public Sewer
Finances and disclosures
- Price:$699,999
- Price per sq. ft.:$462.96
- Tax amount:$2,912 (2024)
New listings near 1619 N Franklin Street
- New
 $414,000Active3 beds 1 baths1,133 sq. ft.
$414,000Active3 beds 1 baths1,133 sq. ft.1561 S Patton Court, Denver, CO 80219
MLS# 4021976Listed by: THE AGENCY - DENVER - New
 $1,050,000Active3 beds 4 baths2,159 sq. ft.
$1,050,000Active3 beds 4 baths2,159 sq. ft.3523 Tejon Street, Denver, CO 80211
MLS# 9217339Listed by: COMPASS - DENVER - Coming Soon
 $770,000Coming Soon4 beds 4 baths
$770,000Coming Soon4 beds 4 baths4974 Akron Street, Denver, CO 80238
MLS# 3268414Listed by: COMPASS - DENVER - Open Sat, 12 to 3pmNew
 $698,000Active4 beds 3 baths2,757 sq. ft.
$698,000Active4 beds 3 baths2,757 sq. ft.4046 S Reading Way, Denver, CO 80237
MLS# 4557207Listed by: KELLER WILLIAMS DTC - Open Sat, 11am to 3pmNew
 $1,350,000Active3 beds 2 baths2,089 sq. ft.
$1,350,000Active3 beds 2 baths2,089 sq. ft.1059 S Williams Street, Denver, CO 80209
MLS# 6597767Listed by: LIV SOTHEBY'S INTERNATIONAL REALTY - New
 $675,000Active3 beds 3 baths3,689 sq. ft.
$675,000Active3 beds 3 baths3,689 sq. ft.4530 S Verbena Street #309, Denver, CO 80237
MLS# 6714709Listed by: HOMESMART - Open Sat, 11am to 1pmNew
 $2,000,000Active5 beds 5 baths3,732 sq. ft.
$2,000,000Active5 beds 5 baths3,732 sq. ft.5705 E 3rd Avenue, Denver, CO 80220
MLS# 2371830Listed by: KENTWOOD REAL ESTATE CHERRY CREEK - New
 $879,000Active3 beds 2 baths1,563 sq. ft.
$879,000Active3 beds 2 baths1,563 sq. ft.1175 Harrison Street, Denver, CO 80206
MLS# 2843711Listed by: HEARTH & HOME REALTY AND MANAGEMENT LLC - New
 $750,000Active3 beds 2 baths2,056 sq. ft.
$750,000Active3 beds 2 baths2,056 sq. ft.3922 W 29th Avenue, Denver, CO 80212
MLS# 3175486Listed by: REDT LLC
