4353 Hale Parkway, Denver, CO 80220
Local realty services provided by:ERA New Age
4353 Hale Parkway,Denver, CO 80220
$845,000
- 3 Beds
- 4 Baths
- 1,880 sq. ft.
- Townhouse
- Active
Listed by:kylee nealykylee@corcoranperry.com
Office:corcoran perry & co.
MLS#:6020401
Source:ML
Price summary
- Price:$845,000
- Price per sq. ft.:$449.47
About this home
Discover contemporary elegance and urban serenity at 4353 Hale Parkway. The largest of the 5 units in its row, this end-unit townhouse offers 3 bedrooms and 4 baths across three thoughtfully designed levels. Expect a light-filled, open layout graced with high-end finishes, including an eat-in kitchen with quartz countertops and Whirlpool appliances. The primary suite boasts a balcony, spa-inspired bath, and walk-in closet. A convenient upper-level laundry adds everyday ease, while the large rooftop terrace, designed for a hot tub, offers scenic city views perfect for entertaining or unwinding. Complete with a heated one-car garage and, no HOA fees this home merges refined modern comfort with unbeatable Denver lifestyle convenience. Just steps from 9th & Colorado’s redevelopment and within close reach of City Park, Cherry Creek, Uptown, Downtown, Trader Joe’s, award-winning eateries, and Denver Nightlife, this is upscale urban living at its best.
Contact an agent
Home facts
- Year built:2022
- Listing ID #:6020401
Rooms and interior
- Bedrooms:3
- Total bathrooms:4
- Full bathrooms:2
- Half bathrooms:1
- Living area:1,880 sq. ft.
Heating and cooling
- Cooling:Central Air
- Heating:Forced Air
Structure and exterior
- Roof:Rolled/Hot Mop
- Year built:2022
- Building area:1,880 sq. ft.
Schools
- High school:East
- Middle school:Hill
- Elementary school:Palmer
Utilities
- Water:Public
- Sewer:Public Sewer
Finances and disclosures
- Price:$845,000
- Price per sq. ft.:$449.47
- Tax amount:$3,750 (2024)
New listings near 4353 Hale Parkway
- New
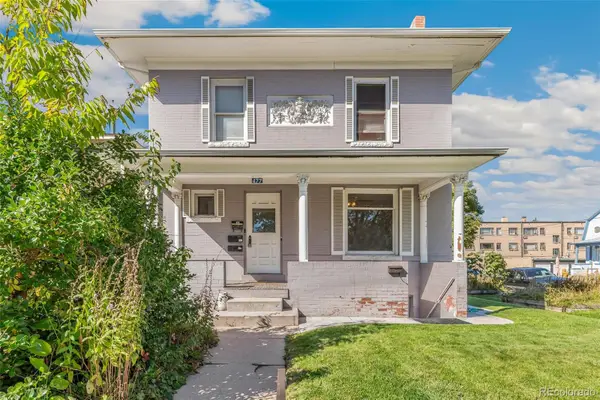 $775,000Active3 beds 4 baths2,262 sq. ft.
$775,000Active3 beds 4 baths2,262 sq. ft.477 N Pennsylvania Street, Denver, CO 80203
MLS# 4179093Listed by: NORTHPEAK COMMERCIAL ADVISORS, LLC - Coming Soon
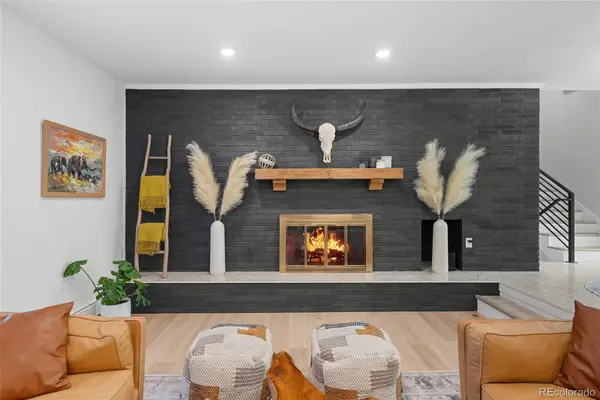 $1,270,000Coming Soon4 beds 4 baths
$1,270,000Coming Soon4 beds 4 baths6504 E Milan Place, Denver, CO 80237
MLS# 4374873Listed by: KELLER WILLIAMS INTEGRITY REAL ESTATE LLC - Coming Soon
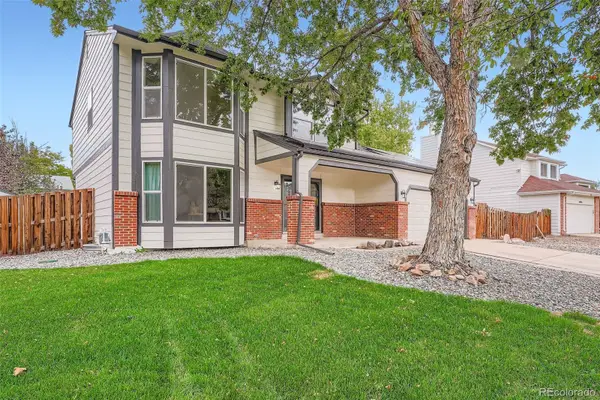 $569,900Coming Soon4 beds 4 baths
$569,900Coming Soon4 beds 4 baths19075 E 45th Avenue, Denver, CO 80249
MLS# 9342954Listed by: RE/MAX PROFESSIONALS - New
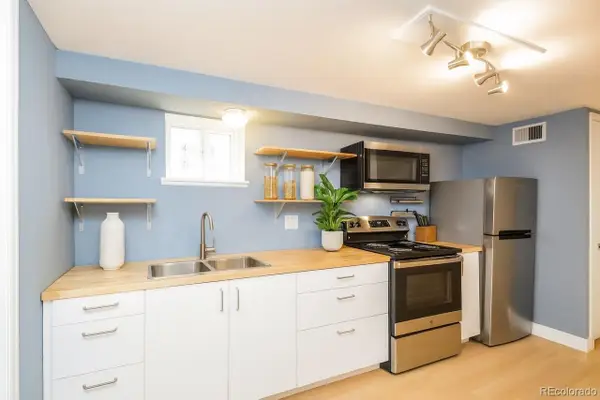 $225,000Active1 beds 1 baths541 sq. ft.
$225,000Active1 beds 1 baths541 sq. ft.1310 N Corona Street #A, Denver, CO 80218
MLS# 2419883Listed by: ATLAS REAL ESTATE GROUP - Coming Soon
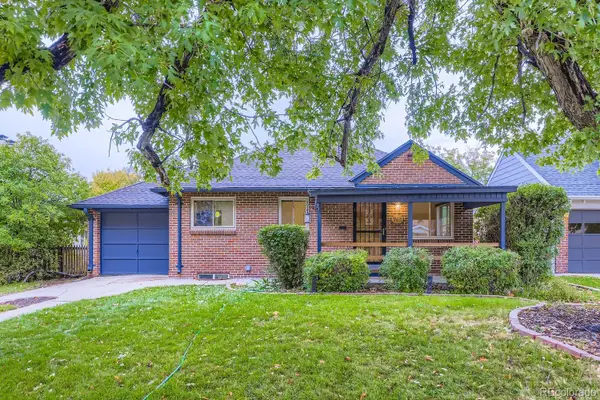 $735,000Coming Soon3 beds 2 baths
$735,000Coming Soon3 beds 2 baths742 Ivanhoe Street, Denver, CO 80220
MLS# 5704391Listed by: JPAR MODERN REAL ESTATE - Coming SoonOpen Sun, 1am to 3pm
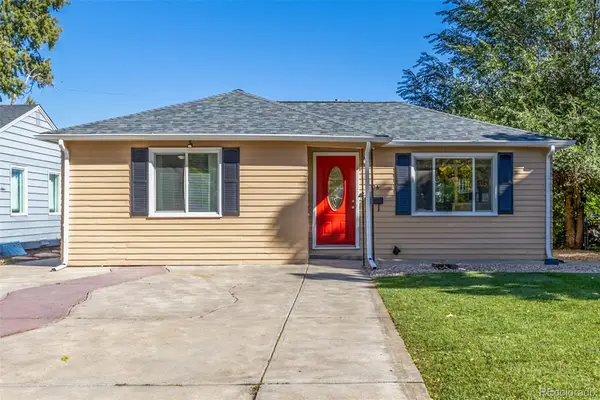 $525,000Coming Soon3 beds 2 baths
$525,000Coming Soon3 beds 2 baths4736 Wyandot Street, Denver, CO 80211
MLS# 7826369Listed by: DOWNTOWN PROPERTIES - Coming Soon
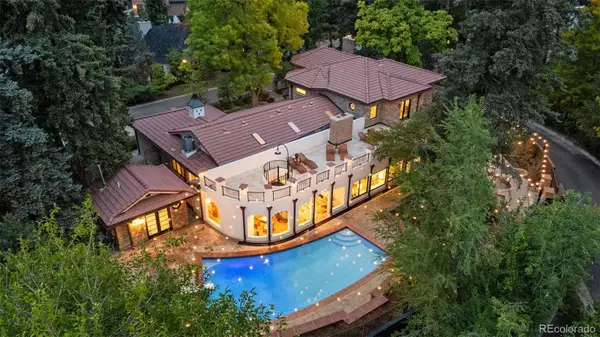 $4,200,000Coming Soon6 beds 6 baths
$4,200,000Coming Soon6 beds 6 baths2111 E Alameda Avenue, Denver, CO 80209
MLS# 2460821Listed by: CENTURY 21 MOORE REAL ESTATE - New
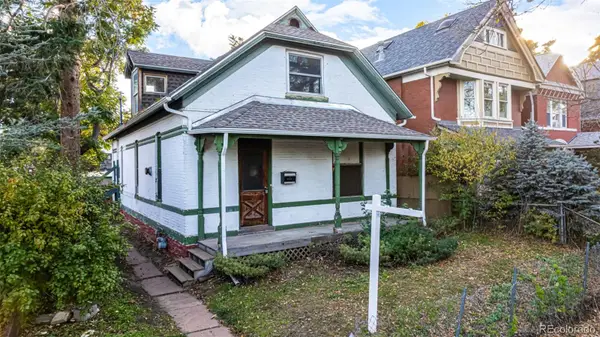 $495,000Active3 beds 3 baths1,628 sq. ft.
$495,000Active3 beds 3 baths1,628 sq. ft.2460 W 32nd Avenue, Denver, CO 80211
MLS# 2849349Listed by: COMPASS - DENVER - New
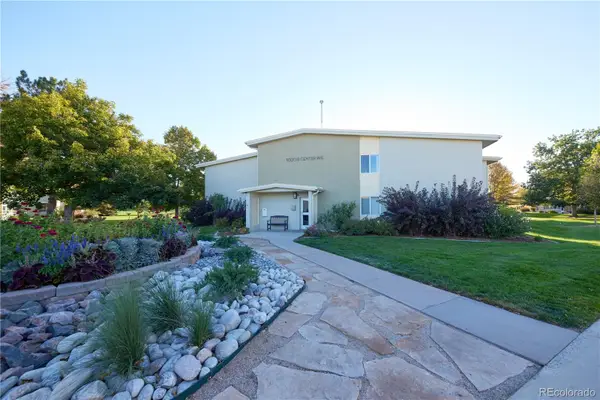 $240,000Active2 beds 2 baths1,200 sq. ft.
$240,000Active2 beds 2 baths1,200 sq. ft.9320 E Center Avenue #8B, Denver, CO 80247
MLS# 2959996Listed by: DUBROVA AND ASSOCIATE LLC - Open Sat, 11am to 1pmNew
 $1,025,000Active3 beds 2 baths1,980 sq. ft.
$1,025,000Active3 beds 2 baths1,980 sq. ft.636 Fairfax Street, Denver, CO 80220
MLS# 3296821Listed by: MILEHIMODERN
