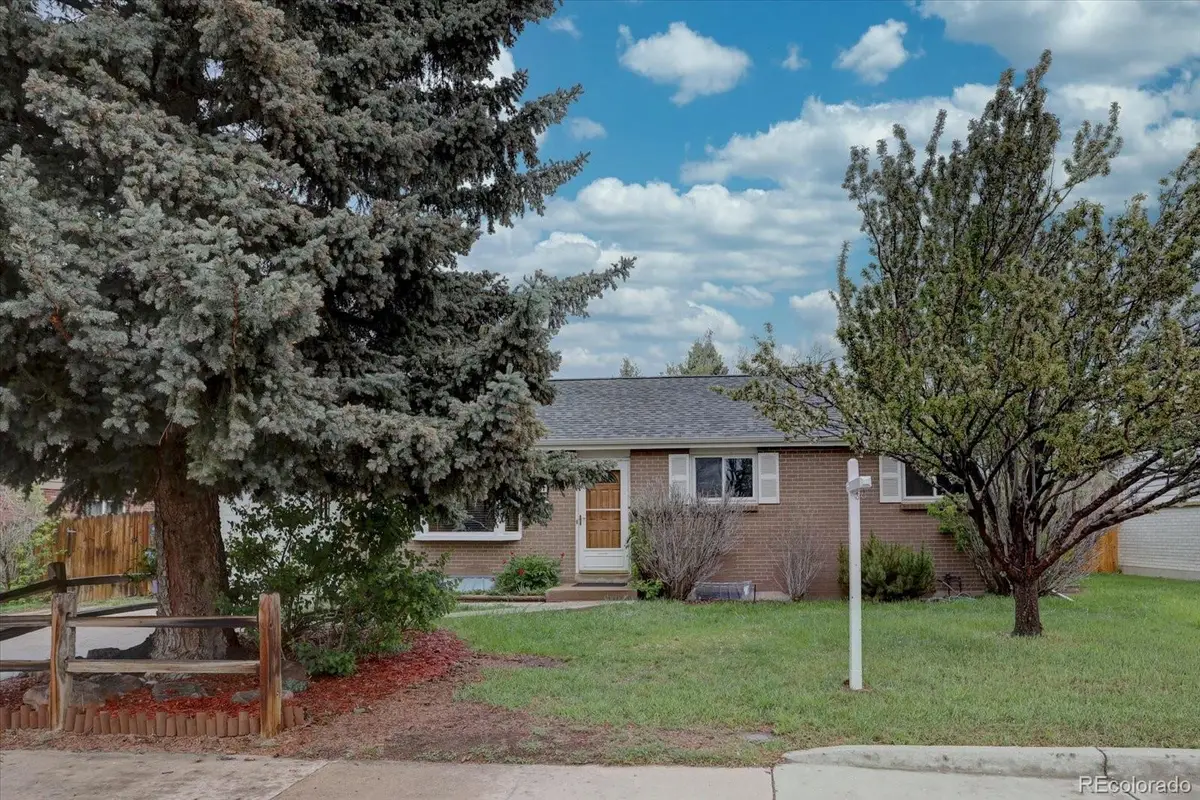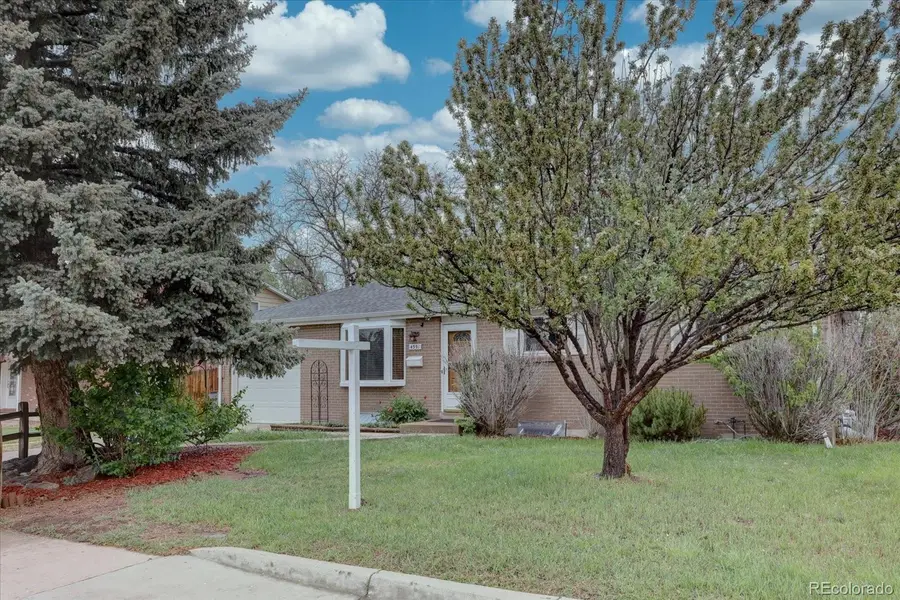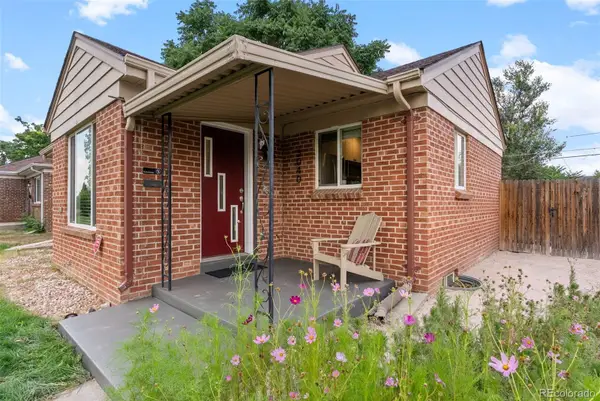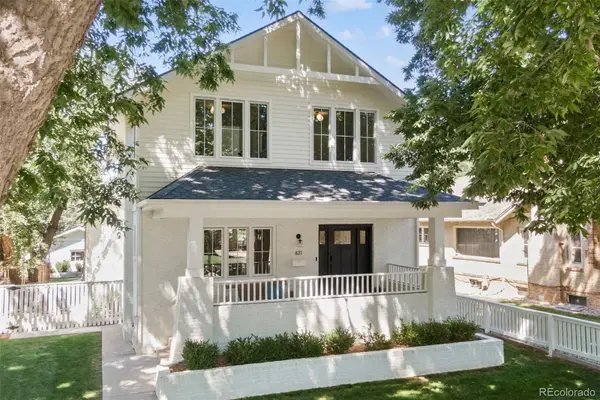4391 W Tufts Avenue, Denver, CO 80236
Local realty services provided by:ERA Shields Real Estate



Listed by:shelly nelsonComeHomeRealtyLLC@gmail.com,303-994-0184
Office:novella real estate
MLS#:2115906
Source:ML
Price summary
- Price:$540,000
- Price per sq. ft.:$238.1
About this home
Back on the market with inspection items already addressed. Previous buyers decided not to move forward for personal reasons—great opportunity for the next owner!
Welcome to this lovingly maintained ranch-style gem in highly desirable Bow Mar Heights! Owned by the same family for 54 years, this 4-bed, 3-bath home offers main-level living with a smart circular layout, spacious backyard, and endless potential. Entertain in style on the covered patio overlooking the beautifully maintained yard. Bedrooms feature true hardwood floors, the bright kitchen offers abundant counter space and storage, and the living room showcases a charming bay window with new blinds. The unfinished basement includes built-in shelving and plenty of space for a game room, guest suite, playroom, or teen hangout.
Sellers have spared no expense: brand-new paint, carpet, and updated electrical throughout—all outlets pigtailed, with wiring in the garage, basement, and junction box tested and cleaned up by a Master Electrician. Major updates include a new roof (2025), radon mitigation system (2025), newer water heater (2023), and well-maintained furnace (2013). Additional upgrades: new bathroom fan, fresh mulch, serviced garage door, built-in storage in basement and garage, and RV parking.
Located on a quiet, south-facing street for great natural light and quicker snow melt. Just down the street from Kaiser Elementary’s bike path and sledding hill, and a few blocks from Pinehurst Park. Nearby lakes and reservoirs include Marston, Bowles, Upper and Lower Tule, and Bowles Reservoir. Convenient shopping and everyday amenities are close by. Don’t miss your chance to make this beautifully updated Bow Mar Heights property your own! Visit www.4391WTuftsAve.com to tour the property and fall in love!
Contact an agent
Home facts
- Year built:1971
- Listing Id #:2115906
Rooms and interior
- Bedrooms:4
- Total bathrooms:3
- Full bathrooms:1
- Half bathrooms:1
- Living area:2,268 sq. ft.
Heating and cooling
- Cooling:Attic Fan, Central Air
- Heating:Forced Air
Structure and exterior
- Roof:Composition
- Year built:1971
- Building area:2,268 sq. ft.
- Lot area:0.18 Acres
Schools
- High school:John F. Kennedy
- Middle school:Bear Valley International
- Elementary school:Kaiser
Utilities
- Water:Public
- Sewer:Public Sewer
Finances and disclosures
- Price:$540,000
- Price per sq. ft.:$238.1
- Tax amount:$1,883 (2024)
New listings near 4391 W Tufts Avenue
- New
 $679,000Active3 beds 2 baths1,684 sq. ft.
$679,000Active3 beds 2 baths1,684 sq. ft.3040 Jasmine Street, Denver, CO 80207
MLS# 2579787Listed by: HOMESMART - New
 $599,900Active3 beds 3 baths1,399 sq. ft.
$599,900Active3 beds 3 baths1,399 sq. ft.2826 W 24th Avenue, Denver, CO 80211
MLS# 3655517Listed by: BRIXTON REAL ESTATE - New
 $950,000Active2 beds 2 baths1,968 sq. ft.
$950,000Active2 beds 2 baths1,968 sq. ft.1670 Poplar Street, Denver, CO 80220
MLS# 5383906Listed by: HOMESMART - New
 $599,000Active1 beds 2 baths1,267 sq. ft.
$599,000Active1 beds 2 baths1,267 sq. ft.1499 Blake Street #4O, Denver, CO 80202
MLS# 5900322Listed by: MILEHIMODERN - New
 $650,000Active4 beds 3 baths2,097 sq. ft.
$650,000Active4 beds 3 baths2,097 sq. ft.1983 S Leyden Street, Denver, CO 80224
MLS# 8621445Listed by: LIV SOTHEBY'S INTERNATIONAL REALTY - New
 $402,420Active2 beds 2 baths1,024 sq. ft.
$402,420Active2 beds 2 baths1,024 sq. ft.8200 E 8th Avenue #1203, Denver, CO 80230
MLS# 8912012Listed by: 1 PERCENT LISTS MILE HIGH - New
 $365,000Active1 beds 1 baths746 sq. ft.
$365,000Active1 beds 1 baths746 sq. ft.2532 Kensing Court, Denver, CO 80211
MLS# 9643935Listed by: NEW VISION REALTY - New
 $215,000Active2 beds 1 baths874 sq. ft.
$215,000Active2 beds 1 baths874 sq. ft.5875 E Iliff Avenue #121, Denver, CO 80222
MLS# 2654513Listed by: RE/MAX ALLIANCE - Open Sat, 1 to 3pmNew
 $1,700,000Active4 beds 4 baths3,772 sq. ft.
$1,700,000Active4 beds 4 baths3,772 sq. ft.3636 Osage Street, Denver, CO 80211
MLS# 3664825Listed by: 8Z REAL ESTATE - Open Sat, 10am to 1pmNew
 $1,995,000Active4 beds 4 baths3,596 sq. ft.
$1,995,000Active4 beds 4 baths3,596 sq. ft.621 S Emerson Street, Denver, CO 80209
MLS# 3922951Listed by: COLDWELL BANKER GLOBAL LUXURY DENVER
