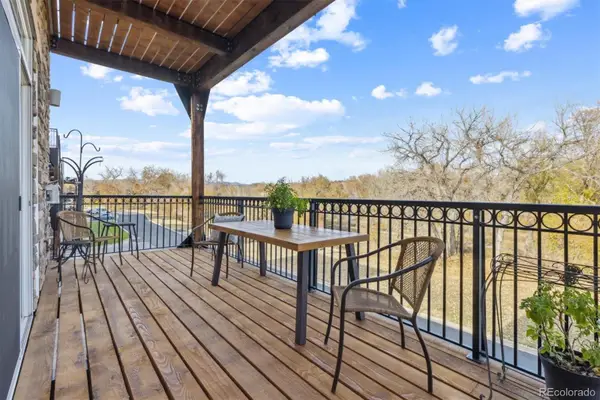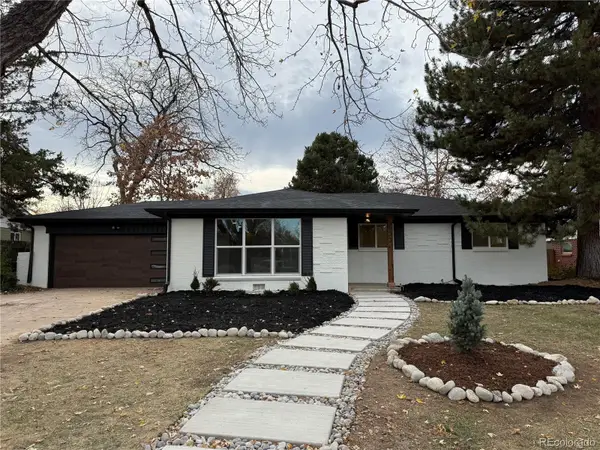444 17th Street #701, Denver, CO 80202
Local realty services provided by:RONIN Real Estate Professionals ERA Powered
Listed by: ming-ming griffinMingMingGriffin@kw.com,303-888-6535
Office: keller williams integrity real estate llc.
MLS#:8943968
Source:ML
Price summary
- Price:$300,000
- Price per sq. ft.:$405.41
- Monthly HOA dues:$393
About this home
$20K Price Reduced Special from $320K to $300K! Plus Seller pays for HOA building elevator replacement special assessment, and Unit 701 is $10,377.56! A great window of opportunity! LOCATION, NEWLY RENOVATED & CHIC - this turnkey 1-bed, 1-bath END unit condo in the highly desirable Midland Lofts in the heart of Downtown Denver offers one of the largest 740 SF floor plans, 10FT ceiling, south-facing views & privacy on the 7th floor! Interior Features: Brand new LVP flooring; Fresh interior paint throughout; Kitchen Whirlpool stainless appliances with a brand-new microwave; Brand-new lower kitchen cabinets, faucet & ceiling light; Brand new bathroom tub/shower wall tiles with spa showerhead; Spacious bedroom fits a king-size bed. Abundant storage: bedroom 2 closets, coat closet, pantry & basement storage. Central A/C. 10-story building with controlled entry & elevator access. Walk Score: 98. Bonus: furnishings included at no additional cost. Ideal location: just 1 block from the Denver Pavilions & 16th Street Mall, offering world class shopping, dining & entertainment. Free 16th Street Mall shuttle connects Union Station, linking the light rail to Denver International Airport. Quick access to I-25 and I-70. Easily walkable to major sports stadiums and arts complex. Parking: while this unit does not come with parking, several nearby garages offer monthly rates starting from $185/month. Monthly HOA fee of $393 covers: building maintenance, capital reserves and insurance, fitness center, free laundry on each floor, trash/recycling & snow removal. Utilities average approx. $145/month. HOA allows rentals of 30+ days. City of Denver rental permit approved. The building was redeveloped in 2005 from the historic Midland Savings Bank Building to condos. The 16th Street Mall and Glenarm Place have just undergone major redevelopments lead by the City of Denver!
This is a rare opportunity to own a classic condo in the heart of everything! Schedule your showing today!
Contact an agent
Home facts
- Year built:1938
- Listing ID #:8943968
Rooms and interior
- Bedrooms:1
- Total bathrooms:1
- Full bathrooms:1
- Living area:740 sq. ft.
Heating and cooling
- Cooling:Central Air
- Heating:Forced Air
Structure and exterior
- Year built:1938
- Building area:740 sq. ft.
Schools
- High school:Southwest Early College
- Middle school:KIPP Sunshine Peak Academy
- Elementary school:Greenlee
Utilities
- Water:Public
- Sewer:Community Sewer, Public Sewer
Finances and disclosures
- Price:$300,000
- Price per sq. ft.:$405.41
- Tax amount:$1,456 (2024)
New listings near 444 17th Street #701
- New
 $725,000Active5 beds 3 baths2,444 sq. ft.
$725,000Active5 beds 3 baths2,444 sq. ft.6851 E Iliff Place, Denver, CO 80224
MLS# 2417153Listed by: HIGH RIDGE REALTY - New
 $500,000Active2 beds 3 baths2,195 sq. ft.
$500,000Active2 beds 3 baths2,195 sq. ft.6000 W Floyd Avenue #212, Denver, CO 80227
MLS# 3423501Listed by: EQUITY COLORADO REAL ESTATE - New
 $889,000Active2 beds 2 baths1,445 sq. ft.
$889,000Active2 beds 2 baths1,445 sq. ft.4735 W 38th Avenue, Denver, CO 80212
MLS# 8154528Listed by: LIVE.LAUGH.DENVER. REAL ESTATE GROUP - New
 $798,000Active3 beds 2 baths2,072 sq. ft.
$798,000Active3 beds 2 baths2,072 sq. ft.2842 N Glencoe Street, Denver, CO 80207
MLS# 2704555Listed by: COMPASS - DENVER - New
 $820,000Active5 beds 5 baths2,632 sq. ft.
$820,000Active5 beds 5 baths2,632 sq. ft.944 Ivanhoe Street, Denver, CO 80220
MLS# 6464709Listed by: SARA SELLS COLORADO - New
 $400,000Active5 beds 2 baths1,924 sq. ft.
$400,000Active5 beds 2 baths1,924 sq. ft.301 W 78th Place, Denver, CO 80221
MLS# 7795349Listed by: KELLER WILLIAMS PREFERRED REALTY - Coming Soon
 $924,900Coming Soon5 beds 4 baths
$924,900Coming Soon5 beds 4 baths453 S Oneida Way, Denver, CO 80224
MLS# 8656263Listed by: BROKERS GUILD HOMES - Coming Soon
 $360,000Coming Soon2 beds 2 baths
$360,000Coming Soon2 beds 2 baths9850 W Stanford Avenue #D, Littleton, CO 80123
MLS# 5719541Listed by: COLDWELL BANKER REALTY 18 - New
 $375,000Active2 beds 2 baths1,044 sq. ft.
$375,000Active2 beds 2 baths1,044 sq. ft.8755 W Berry Avenue #201, Littleton, CO 80123
MLS# 2529716Listed by: KENTWOOD REAL ESTATE CHERRY CREEK - New
 $525,000Active3 beds 2 baths1,335 sq. ft.
$525,000Active3 beds 2 baths1,335 sq. ft.3678 S Newland Street, Denver, CO 80235
MLS# 3623827Listed by: NAV REAL ESTATE
