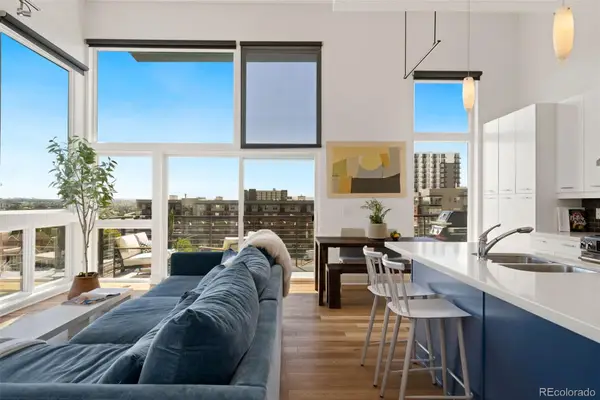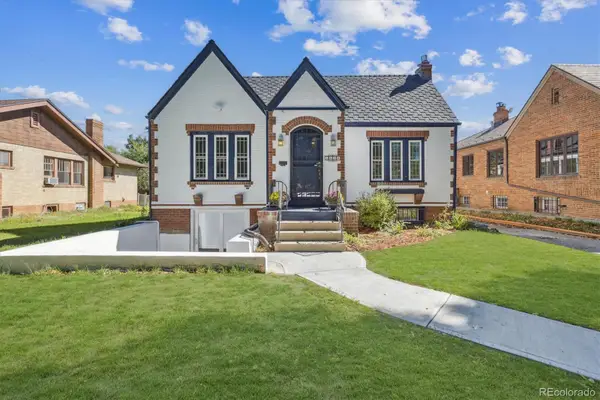444 S Pearl Street, Denver, CO 80209
Local realty services provided by:ERA New Age
Listed by:jennifer steinert3032462226
Office:madison & company properties
MLS#:IR1039536
Source:ML
Price summary
- Price:$925,000
- Price per sq. ft.:$431.64
About this home
This remarkable Victorian home is situated on a quiet tree-lined street just blocks to Washington Park. This home has a spacious and inviting floor plan with high ceilings, generous size rooms and boasts of natural light throughout. The upstairs has 3 bedrooms and a full bathroom with upstairs laundry. Just off the primary suite, there is quaint room that would make an ideal reading room, yoga room, or nursery with a private door to the balcony. The main level has an open layout with a versatile bonus room that would make a great office, family room or a 4th bedroom. The backyard is private and ideal for relaxing or entertaining. The oversized 2 car garage will comfortably fit 2 cars along with bikes and other outdoor equipment. Solar Panels installed 2017 (conveyed at closing) and New Roof installed 2019. The location couldn't be better! This is a vibrant yet quiet neighborhood with everything you need close by. Just blocks to Wash Park & Cherry Creek Bike Path. Walking distance to restaurants, coffee shops, salons and shopping. Moments to Cherry Creek, South Broadway, Downtown and easy access to the mountains and DIA. This home truly embodies living the Washington Park lifestyle.
Contact an agent
Home facts
- Year built:1893
- Listing ID #:IR1039536
Rooms and interior
- Bedrooms:4
- Total bathrooms:2
- Full bathrooms:1
- Half bathrooms:1
- Living area:2,143 sq. ft.
Heating and cooling
- Cooling:Central Air
- Heating:Forced Air
Structure and exterior
- Roof:Composition
- Year built:1893
- Building area:2,143 sq. ft.
- Lot area:0.11 Acres
Schools
- High school:South
- Middle school:Grant
- Elementary school:Lincoln
Utilities
- Water:Public
Finances and disclosures
- Price:$925,000
- Price per sq. ft.:$431.64
- Tax amount:$4,790 (2024)
New listings near 444 S Pearl Street
- Coming Soon
 $695,000Coming Soon2 beds 2 baths
$695,000Coming Soon2 beds 2 baths2460 W 29th Avenue #406, Denver, CO 80211
MLS# 1625095Listed by: WEST AND MAIN HOMES INC - New
 $359,900Active2 beds 3 baths1,354 sq. ft.
$359,900Active2 beds 3 baths1,354 sq. ft.14400 Albrook Drive #55, Denver, CO 80239
MLS# 5731553Listed by: ACTION PROPERTIES INC - Coming Soon
 $1,350,000Coming Soon5 beds 2 baths
$1,350,000Coming Soon5 beds 2 baths1936 Ivanhoe Street, Denver, CO 80220
MLS# 5744396Listed by: COMPASS - DENVER - New
 $679,000Active4 beds 3 baths3,142 sq. ft.
$679,000Active4 beds 3 baths3,142 sq. ft.2835 S University Boulevard, Denver, CO 80210
MLS# 9759966Listed by: THE STELLER GROUP, INC - New
 $719,445Active3 beds 3 baths3,619 sq. ft.
$719,445Active3 beds 3 baths3,619 sq. ft.22304 E 49th Place, Aurora, CO 80019
MLS# 4319683Listed by: KELLER WILLIAMS DTC - New
 $900,000Active3 beds 4 baths2,158 sq. ft.
$900,000Active3 beds 4 baths2,158 sq. ft.801 29th Street, Denver, CO 80210
MLS# 4898236Listed by: BERKSHIRE HATHAWAY HOME SERVICES, ROCKY MOUNTAIN REALTORS - Coming Soon
 $1,189,800Coming Soon4 beds 3 baths
$1,189,800Coming Soon4 beds 3 baths1717 Newport Street, Denver, CO 80220
MLS# 5355202Listed by: CORCORAN PERRY & CO. - New
 $232,900Active1 beds 1 baths639 sq. ft.
$232,900Active1 beds 1 baths639 sq. ft.1020 15th Street #27K, Denver, CO 80202
MLS# 6516270Listed by: HOUSE2HOME LLC - New
 $684,000Active2 beds 2 baths1,736 sq. ft.
$684,000Active2 beds 2 baths1,736 sq. ft.1355 S Pennsylvania Street, Denver, CO 80210
MLS# 9623277Listed by: ROCKY MOUNTAIN REAL ESTATE INC - Open Sat, 12 to 2pmNew
 $1,265,000Active4 beds 4 baths3,321 sq. ft.
$1,265,000Active4 beds 4 baths3,321 sq. ft.2494 S Acoma Street, Denver, CO 80223
MLS# 3425344Listed by: NOVELLA REAL ESTATE
