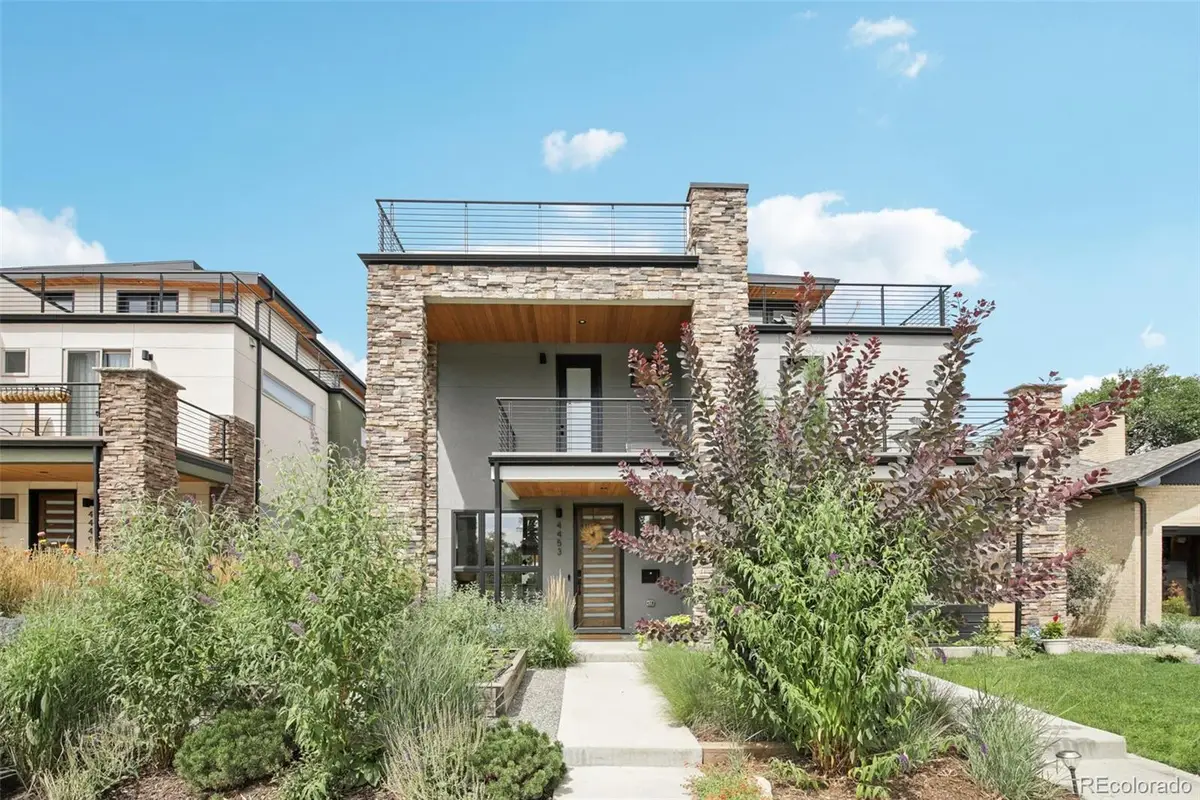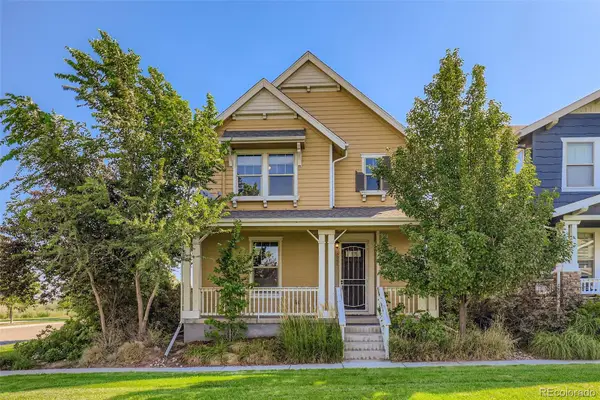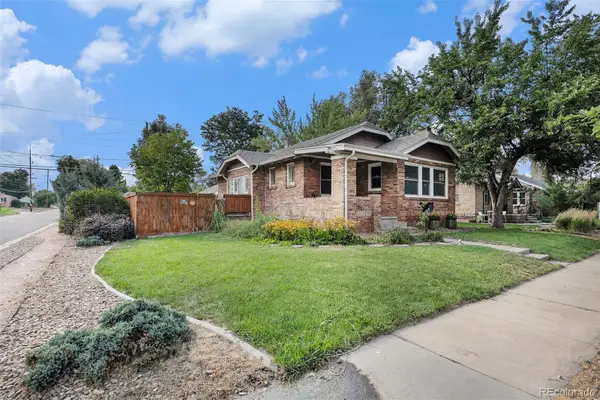4453 N Raleigh Street, Denver, CO 80212
Local realty services provided by:ERA Teamwork Realty



Listed by:dave nessdave@ThriveDenver.com,303-946-1840
Office:thrive real estate group
MLS#:2041123
Source:ML
Price summary
- Price:$1,275,000
- Price per sq. ft.:$386.72
About this home
Ready to level up your lifestyle? This isn’t your average townhome — we’re talking 3,200 sq ft of stylish, smartly designed space that lives like a single-family home but without the maintenance headache. Right in the heart of Berkeley, this home brings a rare combo of size, upgrades, and unbeatable location.
The open-concept main level was designed for real life — think soft closing custom cabinetry, massive kitchen island, L-shaped counters (hello, storage!), gas range, waterfall quartz, and a layout that’s anything but cookie-cutter. Bosch + KitchenAid stainless appliances? Already there.
Slide into the spacious living room, gas fireplace on, media wall glowing — and then step into the real MVP: a professionally landscaped backyard that’s outdoor-living goals. Built-in grill, sunshade, sleek patio design — it's made to entertain year-round. Bonus: the oversized 2-car garage is tricked out with custom storage for all your gear.
Downstairs, 10-foot ceilings make the flex space feel open and inviting — perfect for a home gym, theater, guest crash pad, or all of the above. It’s got a wet bar and its own bed + bath setup for true separation of space.
Upstairs? Two spacious bedrooms with luxe en suites. The primary has a 5-piece spa-style bath you won’t want to leave with a soaker tub and dual headed shower. Head up one more level to your flex-top floor — ideal for a Peloton room, studio, or WFH zone — with its own bath and two epic decks for sunrises and sunsets, city views included.
Additional features include: outdoor gas fire pit on the patio; whole house water softener with built in RO drinking filtration; and professionally installed security system.
All this, and you’re steps from Berkeley’s best — boutique shops, indie coffee spots, top-tier dining, and local pubs that actually remember your name. The property also comes complimentary with an infrared sauna, washer, dryer and patio couch!
Contact an agent
Home facts
- Year built:2019
- Listing Id #:2041123
Rooms and interior
- Bedrooms:3
- Total bathrooms:5
- Full bathrooms:3
- Half bathrooms:2
- Living area:3,297 sq. ft.
Heating and cooling
- Cooling:Central Air
- Heating:Electric, Forced Air, Natural Gas
Structure and exterior
- Roof:Membrane
- Year built:2019
- Building area:3,297 sq. ft.
Schools
- High school:North
- Middle school:Skinner
- Elementary school:Centennial
Utilities
- Water:Public
- Sewer:Public Sewer
Finances and disclosures
- Price:$1,275,000
- Price per sq. ft.:$386.72
- Tax amount:$7,618 (2024)
New listings near 4453 N Raleigh Street
- New
 $950,000Active3 beds 3 baths2,033 sq. ft.
$950,000Active3 beds 3 baths2,033 sq. ft.857 S Grant Street, Denver, CO 80209
MLS# 6953810Listed by: SNYDER REALTY TEAM - Coming Soon
 $675,000Coming Soon4 beds 3 baths
$675,000Coming Soon4 beds 3 baths8080 E 55th Avenue, Denver, CO 80238
MLS# 9714791Listed by: RE/MAX OF CHERRY CREEK - New
 $799,000Active3 beds 2 baths1,872 sq. ft.
$799,000Active3 beds 2 baths1,872 sq. ft.2042 S Humboldt Street, Denver, CO 80210
MLS# 3393739Listed by: COMPASS - DENVER - New
 $850,000Active2 beds 2 baths1,403 sq. ft.
$850,000Active2 beds 2 baths1,403 sq. ft.333 S Monroe Street #112, Denver, CO 80209
MLS# 4393945Listed by: MILEHIMODERN - New
 $655,000Active4 beds 2 baths1,984 sq. ft.
$655,000Active4 beds 2 baths1,984 sq. ft.1401 Rosemary Street, Denver, CO 80220
MLS# 5707805Listed by: YOUR CASTLE REAL ESTATE INC - New
 $539,900Active5 beds 3 baths2,835 sq. ft.
$539,900Active5 beds 3 baths2,835 sq. ft.5361 Lewiston Street, Denver, CO 80239
MLS# 6165104Listed by: NAV REAL ESTATE - New
 $1,275,000Active4 beds 4 baths2,635 sq. ft.
$1,275,000Active4 beds 4 baths2,635 sq. ft.2849 N Vine Street, Denver, CO 80205
MLS# 8311837Listed by: MADISON & COMPANY PROPERTIES - Coming SoonOpen Sat, 10am to 12pm
 $765,000Coming Soon5 beds 3 baths
$765,000Coming Soon5 beds 3 baths2731 N Cook Street, Denver, CO 80205
MLS# 9119788Listed by: GREEN DOOR LIVING REAL ESTATE - New
 $305,000Active2 beds 2 baths1,105 sq. ft.
$305,000Active2 beds 2 baths1,105 sq. ft.8100 W Quincy Avenue #N11, Littleton, CO 80123
MLS# 9795213Listed by: KELLER WILLIAMS REALTY NORTHERN COLORADO - Coming Soon
 $215,000Coming Soon2 beds 1 baths
$215,000Coming Soon2 beds 1 baths710 S Clinton Street #11A, Denver, CO 80247
MLS# 5818113Listed by: KENTWOOD REAL ESTATE CITY PROPERTIES
