4461 N Vrain Street, Denver, CO 80212
Local realty services provided by:ERA Shields Real Estate
Listed by:laura baronContact@allcountydenvermetro.com,720-575-6100
Office:baron enterprises inc
MLS#:6354044
Source:ML
Price summary
- Price:$615,900
- Price per sq. ft.:$668
About this home
Charming Vintage Bungalow in Prime Berkeley Location! Close to Tennyson and Sloan's Lake. Make an offer!
Don’t miss this delightful vintage bungalow situated on a spacious lot in one of the city’s most vibrant neighborhoods—just steps from shopping, dining, coffee shops, nightlife, and endless good vibes.
From the moment you arrive, you’ll fall in love with the home’s inviting curb appeal, full brick exterior, and classic front porch. Inside, you’ll find original hardwood floors, newer windows, and a cheerful, well-maintained interior filled with warmth and character.
The home features two generously sized bedrooms, a large bathroom with a clawfoot tub and original sink, and a walk-in closet. The kitchen maintains its vintage charm and offers enough space to customize with your personal touches—including room for a dining area.
An enclosed back porch houses the washer and dryer, and opens to a cozy back deck overlooking a fully fenced yard with mature landscaping. A detached garage adds convenience and functionality.
Whether you choose to enjoy the home in its current charming state or build the house of your dreams, this property offers endless potential in an unbeatable location.
Schedule your showing today—this gem won’t last long!
Contact an agent
Home facts
- Year built:1906
- Listing ID #:6354044
Rooms and interior
- Bedrooms:2
- Total bathrooms:1
- Full bathrooms:1
- Living area:922 sq. ft.
Heating and cooling
- Heating:Forced Air
Structure and exterior
- Roof:Composition
- Year built:1906
- Building area:922 sq. ft.
- Lot area:0.11 Acres
Schools
- High school:North
- Middle school:Skinner
- Elementary school:Centennial
Utilities
- Water:Public
- Sewer:Public Sewer
Finances and disclosures
- Price:$615,900
- Price per sq. ft.:$668
- Tax amount:$3,258 (2024)
New listings near 4461 N Vrain Street
- Open Sun, 11am to 1pmNew
 $600,000Active3 beds 2 baths1,710 sq. ft.
$600,000Active3 beds 2 baths1,710 sq. ft.2710 S Lowell Boulevard, Denver, CO 80236
MLS# 1958209Listed by: LIV SOTHEBY'S INTERNATIONAL REALTY - New
 $2,195,000Active5 beds 5 baths4,373 sq. ft.
$2,195,000Active5 beds 5 baths4,373 sq. ft.3275 S Clermont Street, Denver, CO 80222
MLS# 2493499Listed by: COMPASS - DENVER - New
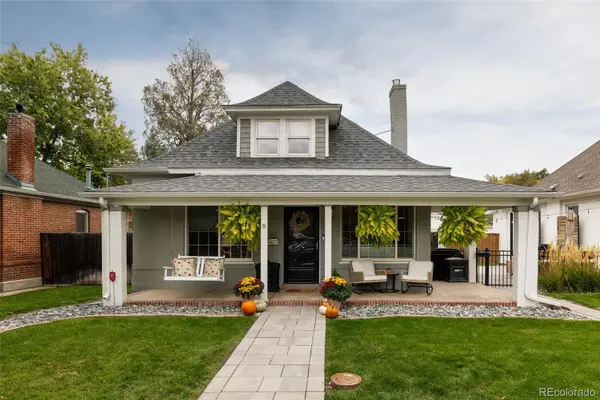 $799,995Active2 beds 2 baths1,588 sq. ft.
$799,995Active2 beds 2 baths1,588 sq. ft.1584 S Sherman Street, Denver, CO 80210
MLS# 3535974Listed by: COLORADO HOME REALTY - New
 $505,130Active3 beds 3 baths1,537 sq. ft.
$505,130Active3 beds 3 baths1,537 sq. ft.22686 E 47th Place, Aurora, CO 80019
MLS# 4626414Listed by: LANDMARK RESIDENTIAL BROKERAGE - New
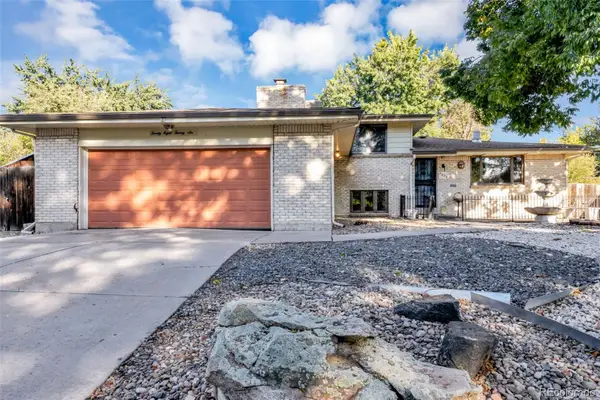 $575,000Active5 beds 3 baths2,588 sq. ft.
$575,000Active5 beds 3 baths2,588 sq. ft.2826 S Lamar Street, Denver, CO 80227
MLS# 4939095Listed by: FORTALEZA REALTY LLC - New
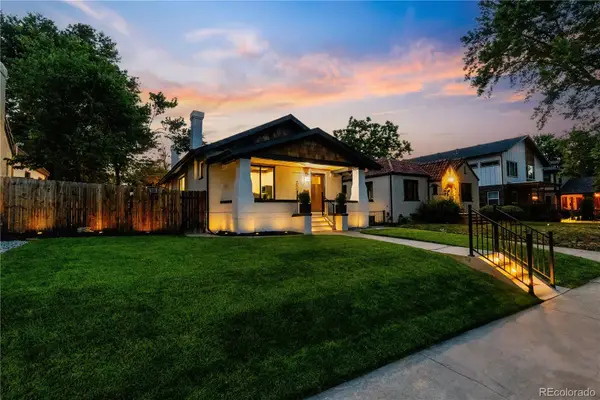 $1,189,000Active4 beds 3 baths2,233 sq. ft.
$1,189,000Active4 beds 3 baths2,233 sq. ft.2541 Elm Street, Denver, CO 80207
MLS# 5913597Listed by: REAL BROKER, LLC DBA REAL - New
 $895,000Active3 beds 3 baths2,402 sq. ft.
$895,000Active3 beds 3 baths2,402 sq. ft.2973 Julian Street, Denver, CO 80211
MLS# 6956832Listed by: KELLER WILLIAMS REALTY DOWNTOWN LLC - New
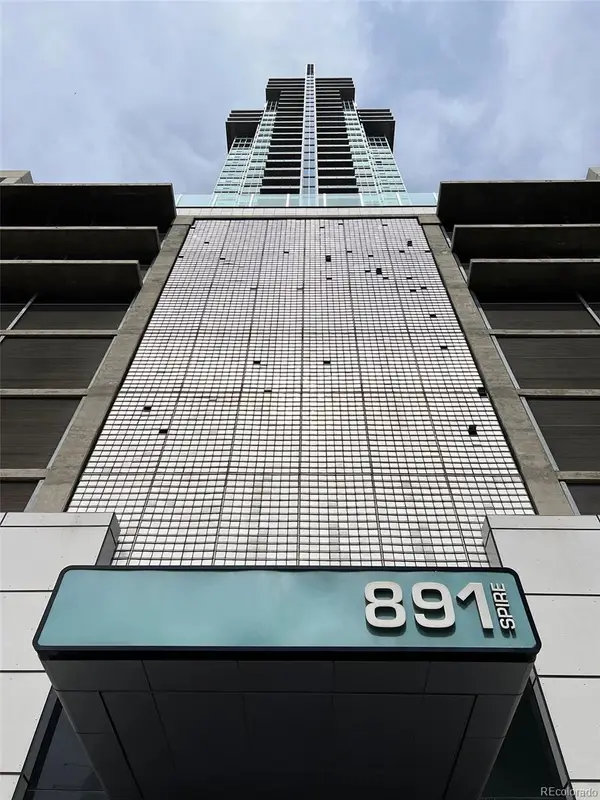 $505,000Active1 beds 1 baths893 sq. ft.
$505,000Active1 beds 1 baths893 sq. ft.891 14th Street #1614, Denver, CO 80202
MLS# 9070738Listed by: HOMESMART - Coming Soon
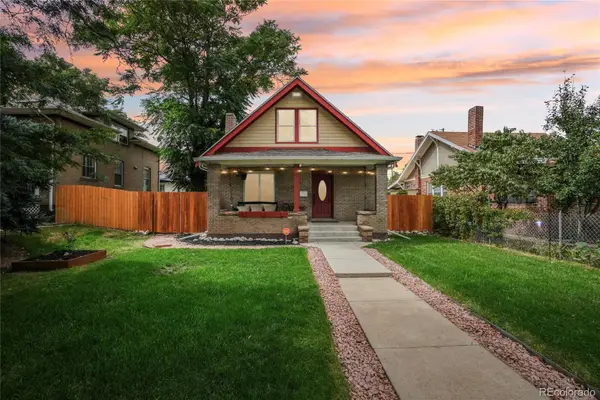 $775,000Coming Soon5 beds 3 baths
$775,000Coming Soon5 beds 3 baths4511 Federal Boulevard, Denver, CO 80211
MLS# 3411202Listed by: EXP REALTY, LLC - Coming Soon
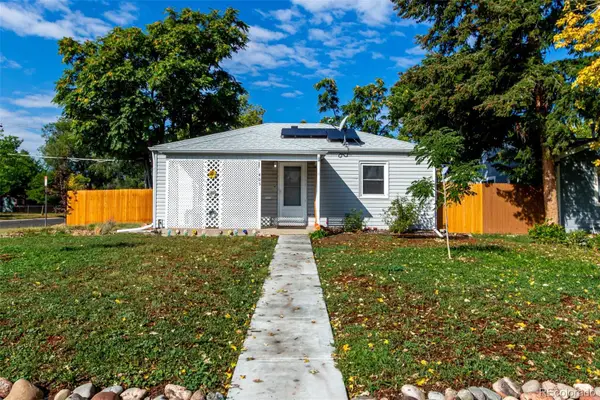 $400,000Coming Soon2 beds 1 baths
$400,000Coming Soon2 beds 1 baths405 Wolff Street, Denver, CO 80204
MLS# 5827644Listed by: GUIDE REAL ESTATE
