4513 W 36th Place, Denver, CO 80212
Local realty services provided by:ERA Teamwork Realty
Upcoming open houses
- Sat, Oct 1812:00 pm - 03:00 pm
Listed by:paul kourkoulispaul@corcoranperry.com,720-838-0737
Office:corcoran perry & co.
MLS#:4116627
Source:ML
Price summary
- Price:$925,000
- Price per sq. ft.:$333.81
- Monthly HOA dues:$165
About this home
***Huge Price Reduction!***Nestled within the award-winning Highlands' Garden Village, this charming cottage features a rare main floor ensuite bedroom and main floor laundry room. Both the main floor and second floor bathrooms have been recently remodeled with luxurious, high-end finishes. Newer appliances include the refrigerator, washer, and dryer, along with a furnace and air conditioning upgrade completed in fall 2023. Newer granite countertops in the kitchen and newer exterior paint. Plenty of storage space throughout the home including the massive closets of the second-floor bedrooms. Entertain guests in the naturally bright lower-level family room and wet bar, highlighted by its tall ceilings. The quiet lower-level bedroom and bath offer privacy and comfort for guests. Relax on the front porch overlooking lush park greenery and mature trees on a peaceful, shaded street across from the neighborhood pocket park, garden plots, and the beautifully restored gazebo. Enjoy unwinding in the hot tub located in the low-maintenance backyard. Conveniently situated less than 1,000 feet from Sprouts Market, Starbucks, Highland Wine, 24 Hour Fitness, medical and dental offices, Children's Park, the Historic Elitch Theatre and Old Elitch Gardens Carousel shell. Just two blocks from the vibrant dining, bars, and shops of Tennyson Street, and only a mile and a half to Berkeley Lake Park, pool, dog park, and quick access to I-70 for downtown or mountain adventures!
Contact an agent
Home facts
- Year built:2001
- Listing ID #:4116627
Rooms and interior
- Bedrooms:4
- Total bathrooms:4
- Full bathrooms:1
- Half bathrooms:1
- Living area:2,771 sq. ft.
Heating and cooling
- Cooling:Central Air
- Heating:Forced Air
Structure and exterior
- Roof:Shingle
- Year built:2001
- Building area:2,771 sq. ft.
- Lot area:0.06 Acres
Schools
- High school:North
- Middle school:Skinner
- Elementary school:Edison
Utilities
- Water:Public
- Sewer:Public Sewer
Finances and disclosures
- Price:$925,000
- Price per sq. ft.:$333.81
- Tax amount:$5,380 (2024)
New listings near 4513 W 36th Place
- New
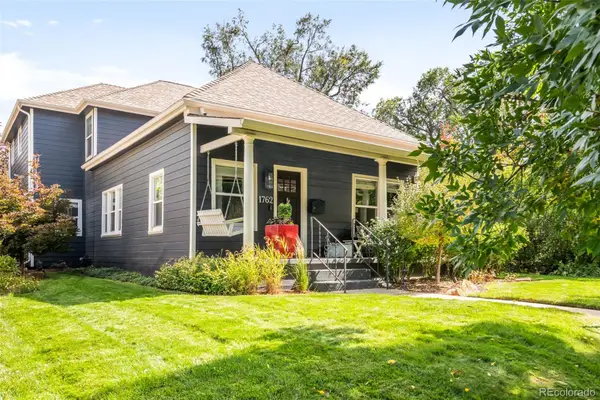 $1,450,000Active4 beds 3 baths3,032 sq. ft.
$1,450,000Active4 beds 3 baths3,032 sq. ft.1762 S Marion Street, Denver, CO 80210
MLS# 8253139Listed by: MILEHIMODERN - New
 $365,000Active1 beds 1 baths815 sq. ft.
$365,000Active1 beds 1 baths815 sq. ft.550 E 12th Avenue #1706, Denver, CO 80203
MLS# 9437688Listed by: LIV SOTHEBY'S INTERNATIONAL REALTY - New
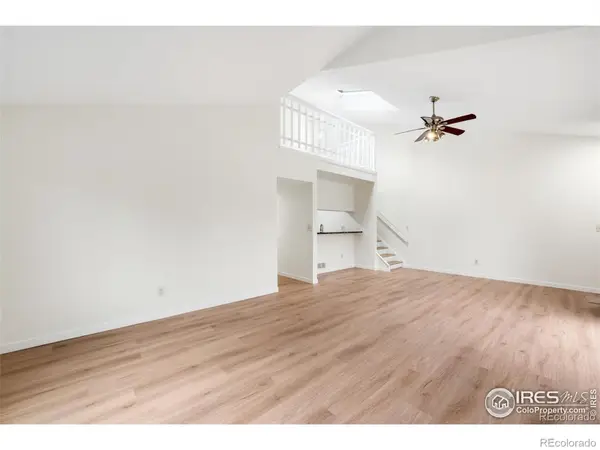 $290,000Active2 beds 2 baths1,030 sq. ft.
$290,000Active2 beds 2 baths1,030 sq. ft.8005 E Colorado Avenue #9, Denver, CO 80231
MLS# IR1045784Listed by: COMPASS-DENVER - New
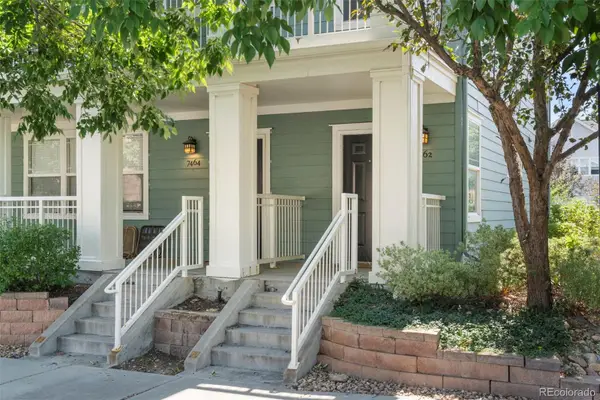 $295,000Active3 beds 2 baths1,100 sq. ft.
$295,000Active3 beds 2 baths1,100 sq. ft.7462 E 28th Avenue, Denver, CO 80238
MLS# 9407836Listed by: ALTEA REAL ESTATE - New
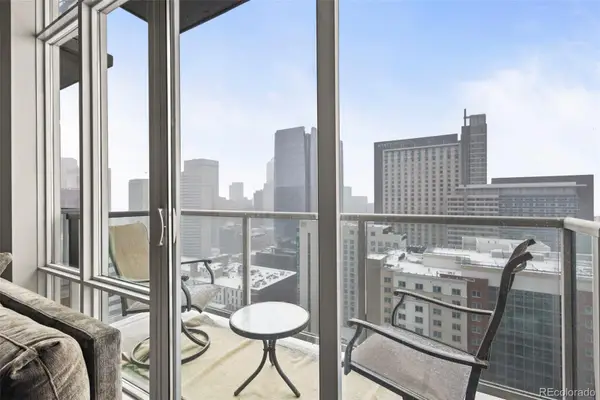 $495,000Active1 beds 1 baths816 sq. ft.
$495,000Active1 beds 1 baths816 sq. ft.891 14th Street #2712, Denver, CO 80202
MLS# 6058867Listed by: YOUR CASTLE REALTY LLC - New
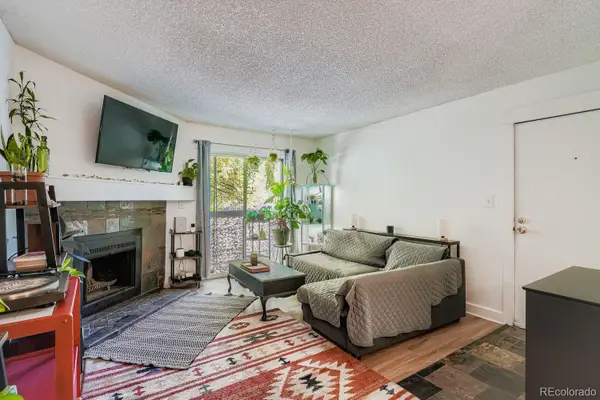 $284,900Active2 beds 2 baths904 sq. ft.
$284,900Active2 beds 2 baths904 sq. ft.4400 S Quebec Street #103L, Denver, CO 80237
MLS# 8510920Listed by: KELLER WILLIAMS ADVANTAGE REALTY LLC - Coming Soon
 $490,000Coming Soon2 beds 2 baths
$490,000Coming Soon2 beds 2 baths1705 Gaylord Street #207, Denver, CO 80206
MLS# 3353826Listed by: WEST AND MAIN HOMES INC - Open Sat, 2 to 4pmNew
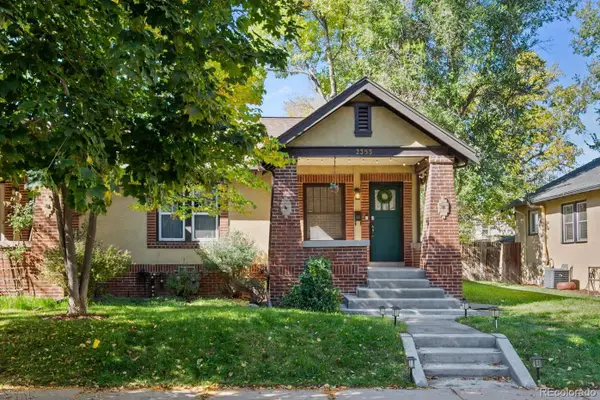 $589,000Active2 beds 2 baths1,390 sq. ft.
$589,000Active2 beds 2 baths1,390 sq. ft.2353 S Lincoln Street, Denver, CO 80210
MLS# 5769540Listed by: COMPASS - DENVER - New
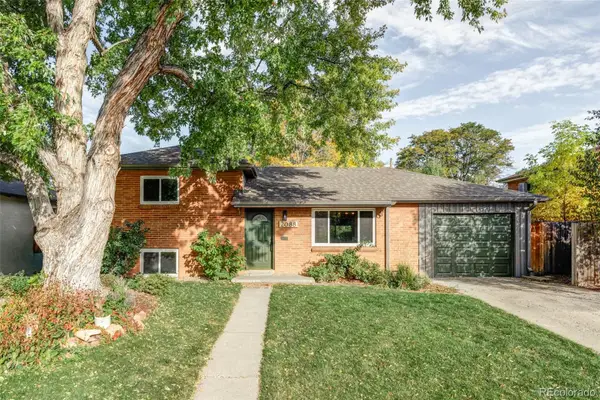 $565,000Active3 beds 2 baths1,441 sq. ft.
$565,000Active3 beds 2 baths1,441 sq. ft.2088 S Winona Court, Denver, CO 80219
MLS# 2863246Listed by: LOKATION - Open Sat, 12 to 2pmNew
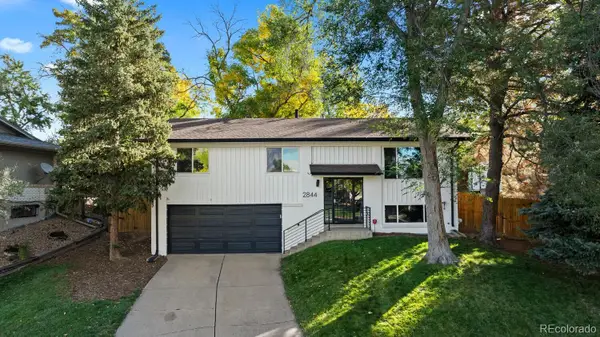 $625,000Active4 beds 3 baths1,912 sq. ft.
$625,000Active4 beds 3 baths1,912 sq. ft.2844 S Reading Court, Denver, CO 80231
MLS# 7887350Listed by: RE/MAX PROFESSIONALS
