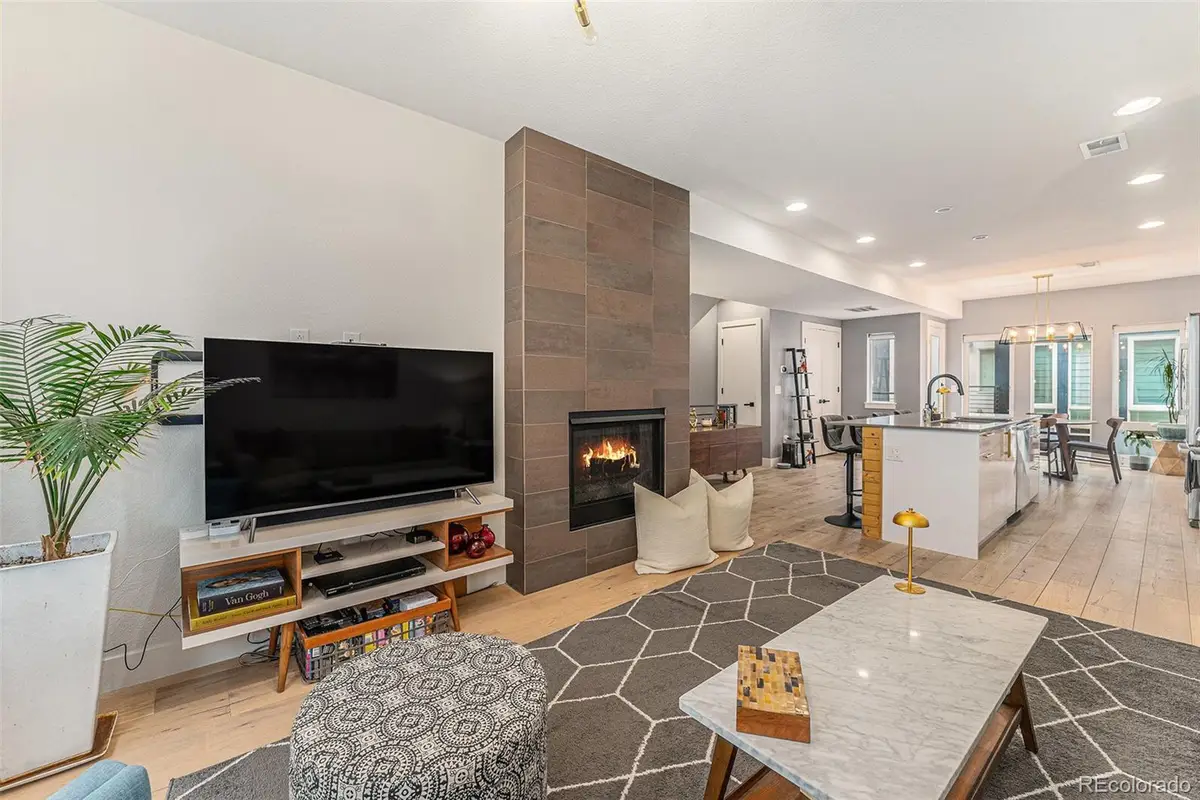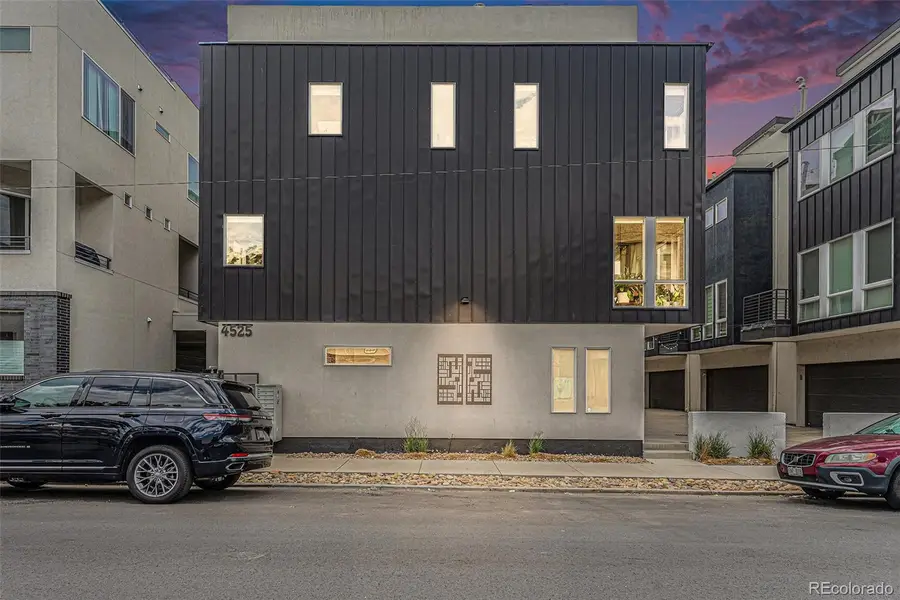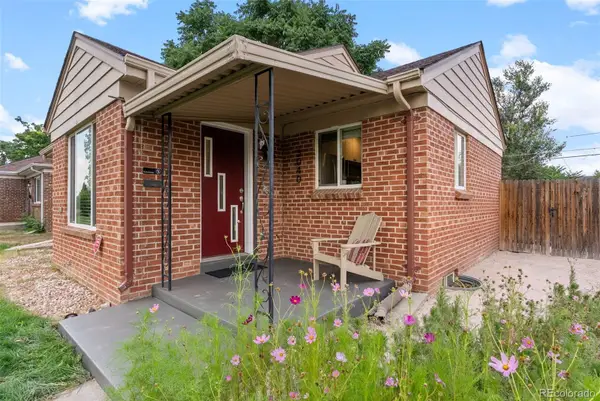4525 Tennyson Street #2, Denver, CO 80212
Local realty services provided by:LUX Denver ERA Powered



Upcoming open houses
- Sat, Aug 1611:00 am - 01:00 pm
Listed by:james berkleyJamesBerkleySellsBerkeley@gmail.com,303-957-6064
Office:keller williams integrity real estate llc.
MLS#:3970272
Source:ML
Price summary
- Price:$839,950
- Price per sq. ft.:$454.52
- Monthly HOA dues:$70
About this home
Welcome to this exceptional 3-bedroom, 4-bath custom townhouse, perfectly positioned in one of Denver’s most coveted neighborhoods—just steps from vibrant boutiques, acclaimed restaurants, cozy cafés, yoga studios, and lush parks. Blending sophisticated design with modern conveniences, this lightly lived-in home feels like new. Main Level–Style Meets Functionality-Step inside to gleaming hardwood floors and an airy, open layout that’s perfect for both everyday living and hosting guests. The inviting living room features a sleek gas fireplace, while the dining area flows seamlessly onto a private balcony-ideal for morning coffee or evening cocktails. The gourmet kitchen is a showstopper, equipped with Bosch stainless steel appliances, a voice-activated smart faucet, a large center island, and chic finishes. A convenient powder room completes this level. Upper Level–Comfort & Retreat-The serene primary suite is a private sanctuary with a spacious walk-in closet and a spa-inspired ensuite bath featuring a custom double vanity and walk-in shower. A 2nd bedroom, a full bath, and a laundry room w/washer and dryer provide both comfort and convenience. Lower Level–Versatile & Private-Perfect for guests or a home office, the lower level includes a private room with an ensuite bath and direct access to the attached 2-car garage, which comes EV-ready with a 240V charging outlet. Rooftop Oasis –Breathtaking Views-The crown jewel of this home is the expansive rooftop deck, where unobstructed mountain and sunset views set the stage for unforgettable gatherings. Recently enhanced with a brand-new rooftop bar and built-in Bose surround sound, it’s an entertainer’s dream. Thoughtfully equipped with a water spigot for easy plant care, wiring for a hot tub, and a gas line for a fire pit or grill—this rooftop was designed for year-round enjoyment. With 1,848 sq. ft. of beautifully curated living space, custom finishes and high-end appliances, this is more than a home-it’s a lifestyle
Contact an agent
Home facts
- Year built:2014
- Listing Id #:3970272
Rooms and interior
- Bedrooms:3
- Total bathrooms:4
- Full bathrooms:1
- Half bathrooms:1
- Living area:1,848 sq. ft.
Heating and cooling
- Cooling:Central Air
- Heating:Forced Air
Structure and exterior
- Roof:Membrane
- Year built:2014
- Building area:1,848 sq. ft.
- Lot area:0.02 Acres
Schools
- High school:North
- Middle school:Skinner
- Elementary school:Centennial
Utilities
- Water:Public
- Sewer:Public Sewer
Finances and disclosures
- Price:$839,950
- Price per sq. ft.:$454.52
- Tax amount:$4,164 (2024)
New listings near 4525 Tennyson Street #2
- Coming Soon
 $900,000Coming Soon2 beds 2 baths
$900,000Coming Soon2 beds 2 baths300 W 11 Avenue #18C, Denver, CO 80204
MLS# 3059381Listed by: KELLER WILLIAMS DTC - New
 $679,000Active3 beds 2 baths1,684 sq. ft.
$679,000Active3 beds 2 baths1,684 sq. ft.3040 Jasmine Street, Denver, CO 80207
MLS# 2579787Listed by: HOMESMART - New
 $599,900Active3 beds 3 baths1,399 sq. ft.
$599,900Active3 beds 3 baths1,399 sq. ft.2826 W 24th Avenue, Denver, CO 80211
MLS# 3655517Listed by: BRIXTON REAL ESTATE - New
 $950,000Active2 beds 2 baths1,968 sq. ft.
$950,000Active2 beds 2 baths1,968 sq. ft.1670 Poplar Street, Denver, CO 80220
MLS# 5383906Listed by: HOMESMART - New
 $599,000Active1 beds 2 baths1,267 sq. ft.
$599,000Active1 beds 2 baths1,267 sq. ft.1499 Blake Street #4O, Denver, CO 80202
MLS# 5900322Listed by: MILEHIMODERN - Open Sat, 11am to 1pmNew
 $650,000Active4 beds 3 baths2,097 sq. ft.
$650,000Active4 beds 3 baths2,097 sq. ft.1983 S Leyden Street, Denver, CO 80224
MLS# 8621445Listed by: LIV SOTHEBY'S INTERNATIONAL REALTY - New
 $402,420Active2 beds 2 baths1,024 sq. ft.
$402,420Active2 beds 2 baths1,024 sq. ft.8200 E 8th Avenue #1203, Denver, CO 80230
MLS# 8912012Listed by: 1 PERCENT LISTS MILE HIGH - New
 $365,000Active1 beds 1 baths746 sq. ft.
$365,000Active1 beds 1 baths746 sq. ft.2532 Kensing Court, Denver, CO 80211
MLS# 9643935Listed by: NEW VISION REALTY - New
 $215,000Active2 beds 1 baths874 sq. ft.
$215,000Active2 beds 1 baths874 sq. ft.5875 E Iliff Avenue #121, Denver, CO 80222
MLS# 2654513Listed by: RE/MAX ALLIANCE - Open Sat, 1 to 3pmNew
 $1,700,000Active4 beds 4 baths3,772 sq. ft.
$1,700,000Active4 beds 4 baths3,772 sq. ft.3636 Osage Street, Denver, CO 80211
MLS# 3664825Listed by: 8Z REAL ESTATE
