4528 Quivas Street, Denver, CO 80211
Local realty services provided by:ERA Shields Real Estate
Listed by:joshua c nottagejoshuanottage@msn.com,720-244-6533
Office:us realty pros llc.
MLS#:5064601
Source:ML
Sorry, we are unable to map this address
Price summary
- Price:$605,000
About this home
Beautifully updated ranch-style home in the desirable Sunnyside neighborhood! This move-in-ready gem offers over 1,250 square feet of comfortable living space with 3 bedrooms and 2 bathrooms. You'll love the abundant natural light, updated kitchen and baths, modern recessed lighting, neutral paint, and newer doors throughout. The open kitchen comes complete with granite counters and all stainless-steel appliances included, plus a washer and dryer for added convenience. Step outside to a massive wrap-around back patio perfect for entertaining, BBQs, or simply relaxing in your private, xeriscaped yard that’s both low-maintenance and water-wise. Energy efficiency meets sustainability with a seller-owned solar system to help reduce utility costs. The tandem 2-car garage offers plenty of space for vehicles, storage, or even a workshop. Enjoy all that Sunnyside has to offer with quick access to I-70/I-25 and public transit, making commuting to Downtown Denver, RiNo, or the Highlands a breeze. Walking distance to local restaurants, breweries, shopping, and multiple parks, this location combines convenience with a strong sense of community. Don’t miss this opportunity to own a beautifully updated, turnkey home in one of Denver’s hottest neighborhoods! Set your showing TODAY!
Contact an agent
Home facts
- Year built:1946
- Listing ID #:5064601
Rooms and interior
- Bedrooms:3
- Total bathrooms:2
- Full bathrooms:1
Heating and cooling
- Cooling:Central Air
- Heating:Forced Air
Structure and exterior
- Roof:Composition
- Year built:1946
Schools
- High school:North
- Middle school:Skinner
- Elementary school:Trevista at Horace Mann
Utilities
- Sewer:Public Sewer
Finances and disclosures
- Price:$605,000
- Tax amount:$2,959 (2024)
New listings near 4528 Quivas Street
- New
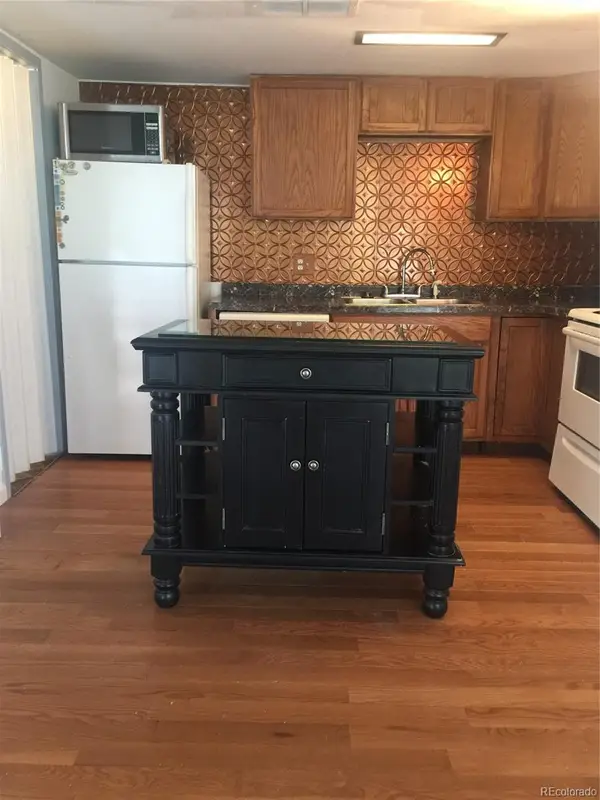 $155,500Active1 beds 1 baths721 sq. ft.
$155,500Active1 beds 1 baths721 sq. ft.9700 E Iliff Avenue #G74, Denver, CO 80231
MLS# 4474706Listed by: ANGELOV REALTY, LLC - Coming Soon
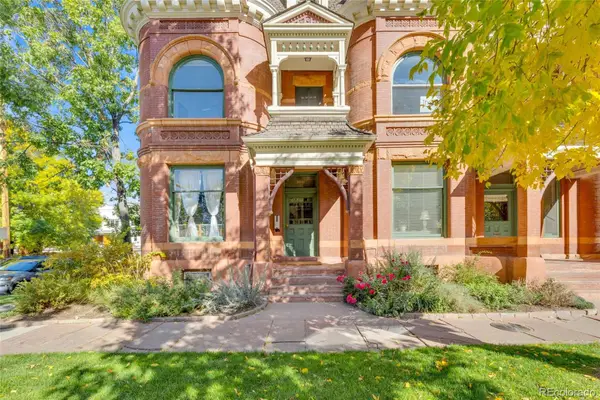 $335,000Coming Soon1 beds 1 baths
$335,000Coming Soon1 beds 1 baths1001 E 17th Avenue #13, Denver, CO 80218
MLS# 2519020Listed by: RE/MAX ALLIANCE - New
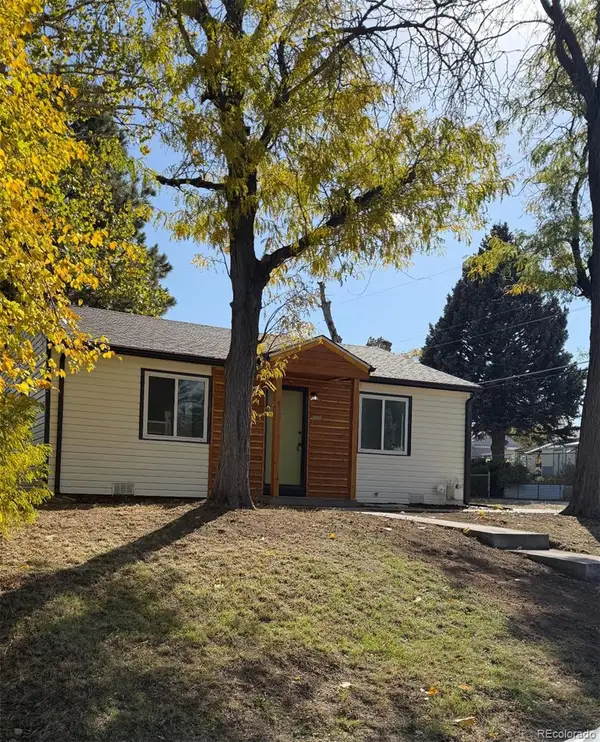 $499,900Active2 beds 1 baths779 sq. ft.
$499,900Active2 beds 1 baths779 sq. ft.1448 W Ohio Avenue, Denver, CO 80223
MLS# 5855275Listed by: MEGASTAR REALTY - New
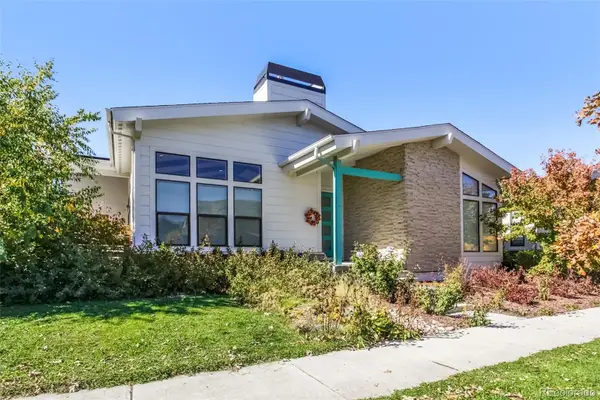 $1,299,000Active4 beds 4 baths4,988 sq. ft.
$1,299,000Active4 beds 4 baths4,988 sq. ft.6031 N Fulton Street, Denver, CO 80238
MLS# 6045233Listed by: COLORADO REALTY 4 LESS, LLC - New
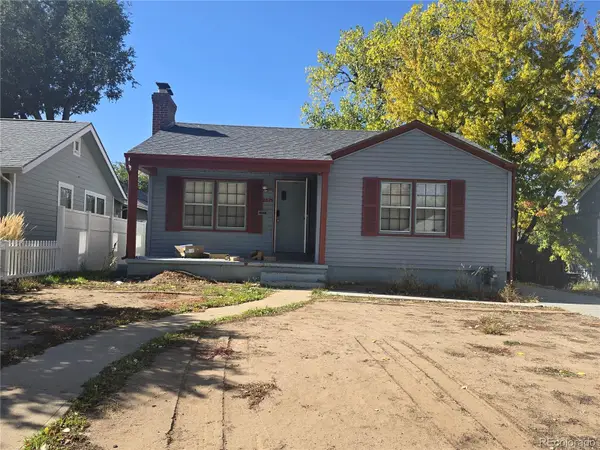 $600,000Active4 beds 2 baths1,401 sq. ft.
$600,000Active4 beds 2 baths1,401 sq. ft.2575 S Lafayette Street, Denver, CO 80210
MLS# 3468872Listed by: REDHEAD LUXURY PROPERTIES - New
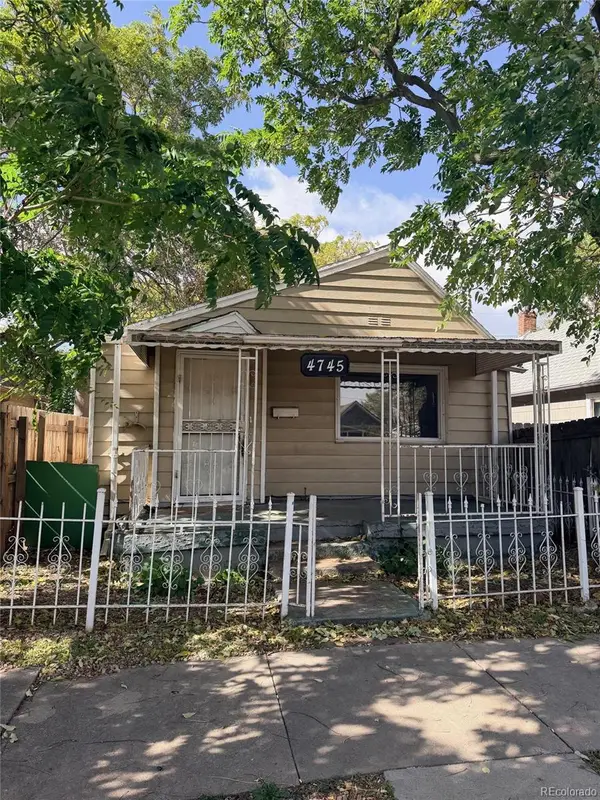 $260,000Active3 beds 1 baths1,301 sq. ft.
$260,000Active3 beds 1 baths1,301 sq. ft.4745 Grant Street, Denver, CO 80216
MLS# 6157010Listed by: INVALESCO REAL ESTATE - New
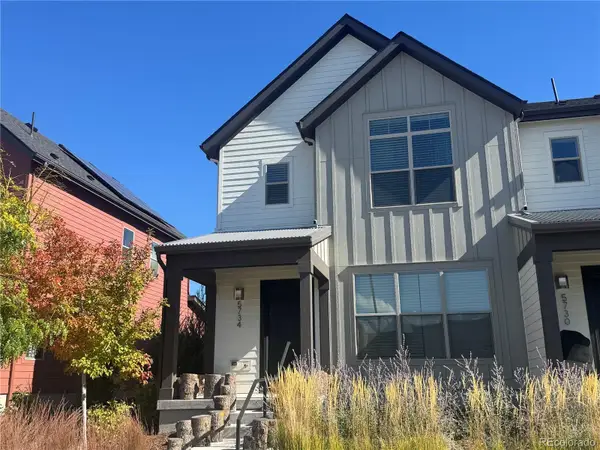 $313,451Active3 beds 3 baths1,295 sq. ft.
$313,451Active3 beds 3 baths1,295 sq. ft.5734 Alton Street, Denver, CO 80238
MLS# 9942174Listed by: BROKERS GUILD REAL ESTATE - New
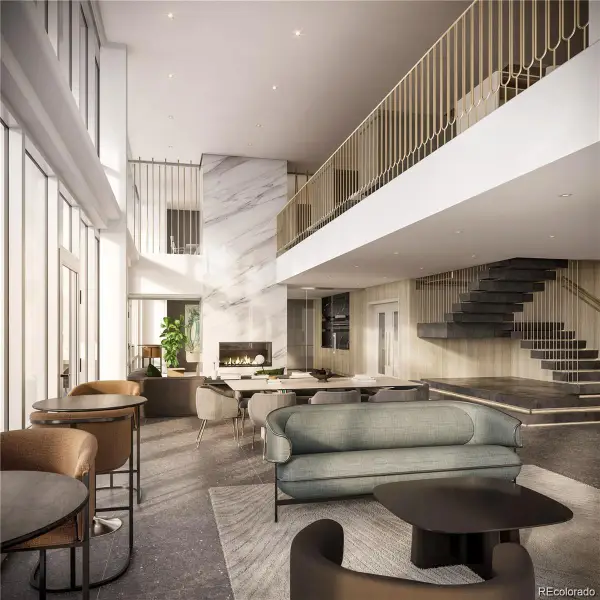 $510,000Active1 beds -- baths686 sq. ft.
$510,000Active1 beds -- baths686 sq. ft.525 18th Street #1109, Denver, CO 80202
MLS# 1866241Listed by: WEST AND MAIN HOMES INC - Coming Soon
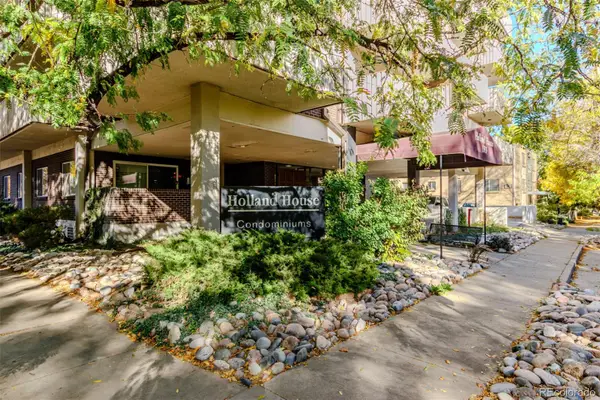 $285,000Coming Soon1 beds 1 baths
$285,000Coming Soon1 beds 1 baths1313 Steele Street #702, Denver, CO 80206
MLS# 2354696Listed by: REAL BROKER, LLC DBA REAL - New
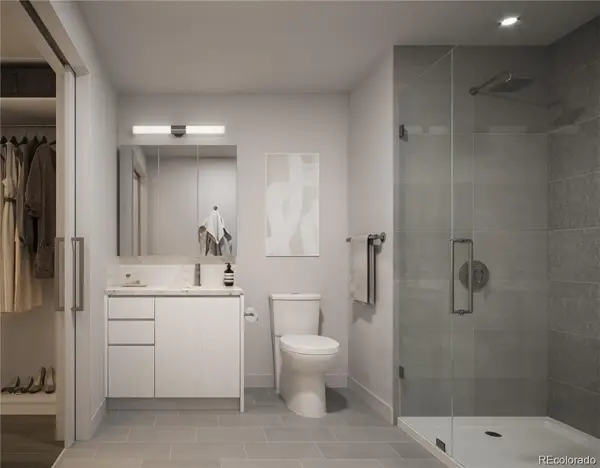 $480,000Active1 beds 1 baths639 sq. ft.
$480,000Active1 beds 1 baths639 sq. ft.525 18th Street #907, Denver, CO 80202
MLS# 5440283Listed by: WEST AND MAIN HOMES INC
