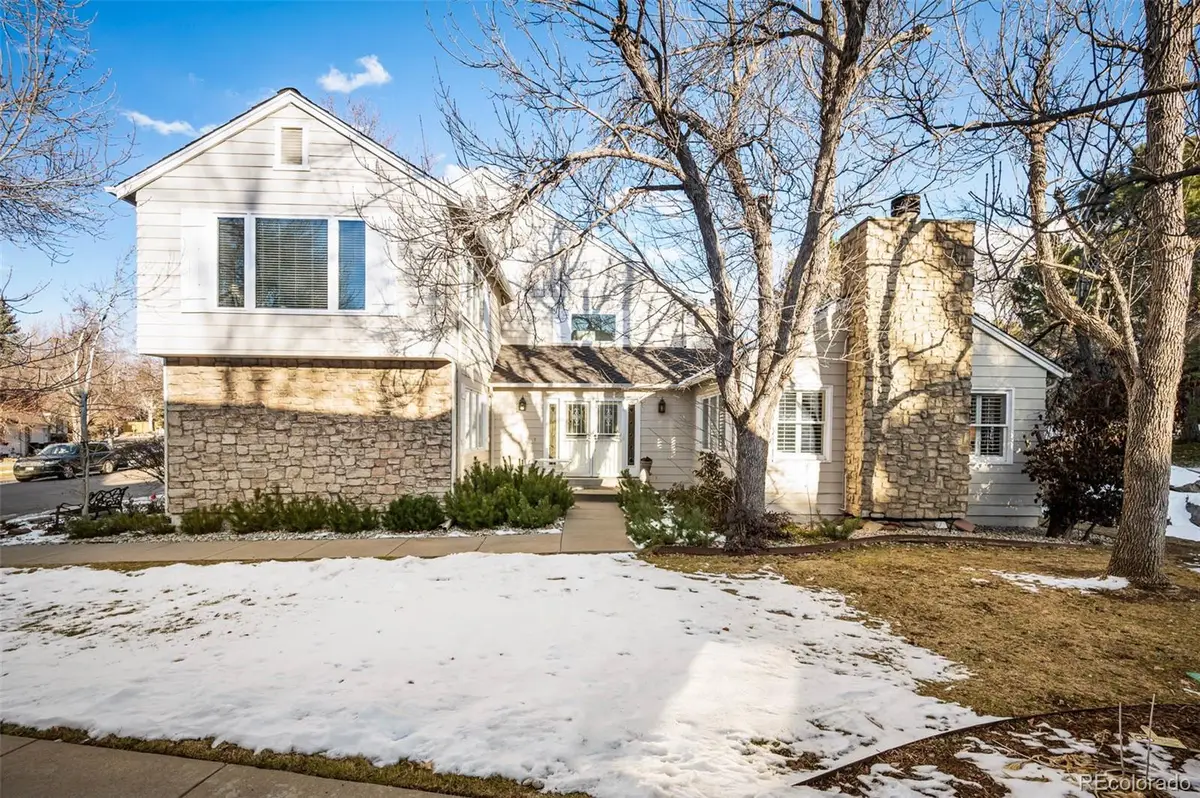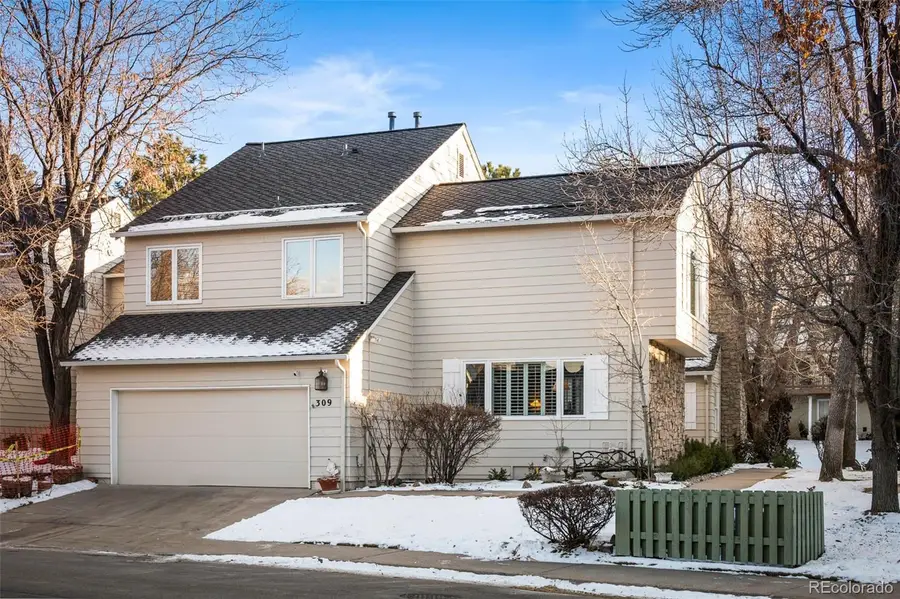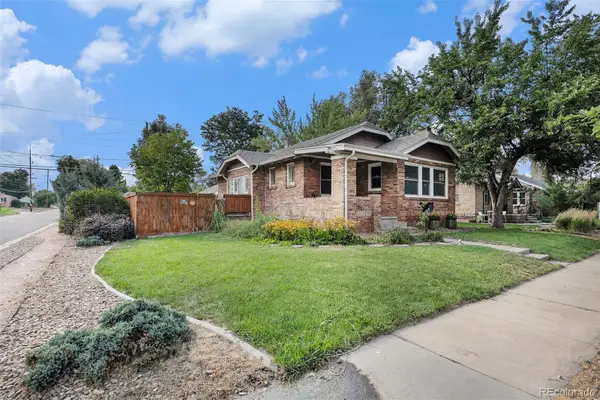4530 S Verbena Street #309, Denver, CO 80237
Local realty services provided by:ERA Teamwork Realty



4530 S Verbena Street #309,Denver, CO 80237
$697,000
- 3 Beds
- 3 Baths
- 3,689 sq. ft.
- Townhouse
- Active
Listed by:linda sease303-319-5829
Office:berkshire hathaway home services, rocky mountain realtors
MLS#:4036417
Source:ML
Price summary
- Price:$697,000
- Price per sq. ft.:$188.94
- Monthly HOA dues:$765
About this home
Just a very short walk to Wallace Park, this two-story Stoney Brook home is one the largest footprints in the community. This floor plan, known as the Vouvray, features a courtyard entry and split floor plan with a large living room at one end of the gallery-style foyer and the family room at the opposite end. Both rooms are expansive and bright with multiple large windows and beautiful hardwood floors. There is a conveniently located guest bath near the living room and vaulted ceilings and a stone fireplace in the family room. The dining room is adjacent to the family room and the kitchen. Featuring a built-in desk, range/oven, refrigerator, dishwasher and large peninsula, the eat-in kitchen opens onto the deck which overlooks one of Stoney Brook's many ponds. The laundry room is conveniently located between the kitchen and the garage entry. Up the stairs, you'll find brand new carpet along with a large primary suite with big double windows, double closets and a 5-piece bath. Two bedrooms and a full bath are also found on the second floor. An extremely large unfinished basement is ready for your custom design plans. Located in a park-like setting in DTC, Stoney Brook offers luscious landscaping, gardens, ponds and streams. Amenities include on-site management, clubhouse, pool, hot tub, tennis court, pickle ball courts and walking paths. For more details, visit www.4530SVerbenaStUnit309.com
Contact an agent
Home facts
- Year built:1981
- Listing Id #:4036417
Rooms and interior
- Bedrooms:3
- Total bathrooms:3
- Full bathrooms:2
- Half bathrooms:1
- Living area:3,689 sq. ft.
Heating and cooling
- Cooling:Central Air
- Heating:Forced Air, Natural Gas
Structure and exterior
- Roof:Shingle
- Year built:1981
- Building area:3,689 sq. ft.
Schools
- High school:Thomas Jefferson
- Middle school:Hamilton
- Elementary school:Samuels
Utilities
- Water:Public
- Sewer:Public Sewer
Finances and disclosures
- Price:$697,000
- Price per sq. ft.:$188.94
- Tax amount:$3,258 (2023)
New listings near 4530 S Verbena Street #309
- New
 $799,000Active3 beds 2 baths1,872 sq. ft.
$799,000Active3 beds 2 baths1,872 sq. ft.2042 S Humboldt Street, Denver, CO 80210
MLS# 3393739Listed by: COMPASS - DENVER - New
 $850,000Active2 beds 2 baths1,403 sq. ft.
$850,000Active2 beds 2 baths1,403 sq. ft.333 S Monroe Street #112, Denver, CO 80209
MLS# 4393945Listed by: MILEHIMODERN - New
 $655,000Active4 beds 2 baths1,984 sq. ft.
$655,000Active4 beds 2 baths1,984 sq. ft.1401 Rosemary Street, Denver, CO 80220
MLS# 5707805Listed by: YOUR CASTLE REAL ESTATE INC - New
 $539,900Active5 beds 3 baths2,835 sq. ft.
$539,900Active5 beds 3 baths2,835 sq. ft.5361 Lewiston Street, Denver, CO 80239
MLS# 6165104Listed by: NAV REAL ESTATE - New
 $1,275,000Active4 beds 4 baths2,635 sq. ft.
$1,275,000Active4 beds 4 baths2,635 sq. ft.2849 N Vine Street, Denver, CO 80205
MLS# 8311837Listed by: MADISON & COMPANY PROPERTIES - Coming Soon
 $765,000Coming Soon5 beds 3 baths
$765,000Coming Soon5 beds 3 baths2731 N Cook Street, Denver, CO 80205
MLS# 9119788Listed by: GREEN DOOR LIVING REAL ESTATE - New
 $305,000Active2 beds 2 baths1,105 sq. ft.
$305,000Active2 beds 2 baths1,105 sq. ft.8100 W Quincy Avenue #N11, Littleton, CO 80123
MLS# 9795213Listed by: KELLER WILLIAMS REALTY NORTHERN COLORADO - Coming Soon
 $215,000Coming Soon2 beds 1 baths
$215,000Coming Soon2 beds 1 baths710 S Clinton Street #11A, Denver, CO 80247
MLS# 5818113Listed by: KENTWOOD REAL ESTATE CITY PROPERTIES - New
 $495,000Active5 beds 2 baths1,714 sq. ft.
$495,000Active5 beds 2 baths1,714 sq. ft.5519 Chandler Court, Denver, CO 80239
MLS# 3160904Listed by: CASABLANCA REALTY HOMES, LLC - New
 $425,000Active1 beds 1 baths801 sq. ft.
$425,000Active1 beds 1 baths801 sq. ft.3034 N High Street, Denver, CO 80205
MLS# 5424516Listed by: REDFIN CORPORATION

