4535 Stuart Street, Denver, CO 80212
Local realty services provided by:RONIN Real Estate Professionals ERA Powered
Listed by:stuart galvisStu@stugalvis.com,
Office:keller williams realty downtown llc.
MLS#:6792709
Source:ML
Price summary
- Price:$1,200,000
- Price per sq. ft.:$513.04
About this home
This gorgeous, modern half-duplex features an incredible location (just one block from Tennyson St. & two blocks from Berkeley Lake park), & offers high ceilings, big windows, tons of natural daylighting, high-end finishes, an exceptionally-functional floorpan, balconies on every level, and one of the most beautifully-designed & built courtyards in all of Berkeley! Sited on beautiful, tree-lined Stuart St, this home offers a perfect blend of luxury, versatility, functionality, & convenience. Just 10 minutes to LoHi, Downtown or RiNo, 20 Minutes to Golden or Red Rocks, & 35 minutes to Boulder or DIA. The location truly can’t be beat. The Sellers had the courtyard turned into an incredible space for entertaining, relaxing, or just enjoying Colorado indoor/outdoor living. In fact, there are opportunities for indoor/outdoor living or entertaining on all three levels with a private balcony off the Eastern bedroom on the second floor and another large balcony on the third-floor off of the wet bar/cocktail lounge. Inside, the main floor offers a huge open, great room with high ceilings, tons of natural daylight, and a massive, open living & dining areas & a cook's kitchen. A wonderful private office beautiful powder room round out the main floor. The second floor boasts a large, beautiful primary retreat, complete with a luxurious, five piece bathroom, private balcony, and large walk-in closet, as well as two other large bedrooms and a beautiful hall bath. The third floor flex space features a wet bar and direct access to the third floor balcony, as well as another half bath and huge space that would be perfect for an office, home gym, studio, or guest space.
Contact an agent
Home facts
- Year built:2017
- Listing ID #:6792709
Rooms and interior
- Bedrooms:3
- Total bathrooms:4
- Full bathrooms:2
- Half bathrooms:2
- Living area:2,339 sq. ft.
Heating and cooling
- Cooling:Central Air
- Heating:Forced Air
Structure and exterior
- Roof:Membrane, Metal
- Year built:2017
- Building area:2,339 sq. ft.
- Lot area:0.08 Acres
Schools
- High school:North
- Middle school:Strive Sunnyside
- Elementary school:Centennial
Utilities
- Sewer:Public Sewer
Finances and disclosures
- Price:$1,200,000
- Price per sq. ft.:$513.04
- Tax amount:$5,802 (2024)
New listings near 4535 Stuart Street
- Coming Soon
 $675,000Coming Soon3 beds 2 baths
$675,000Coming Soon3 beds 2 baths4605 S Yosemite Street #304, Denver, CO 80237
MLS# 4811058Listed by: REAL BROKER, LLC DBA REAL - Coming Soon
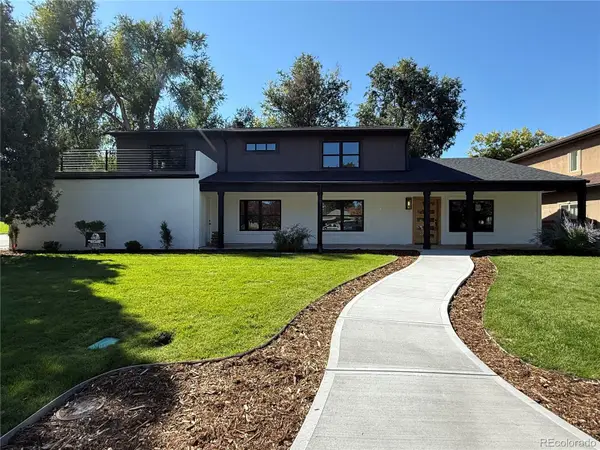 $1,890,000Coming Soon4 beds 3 baths
$1,890,000Coming Soon4 beds 3 baths3081 S Ash Street, Denver, CO 80222
MLS# 7135448Listed by: GRAHAM & JOHNSON REAL ESTATE - Coming Soon
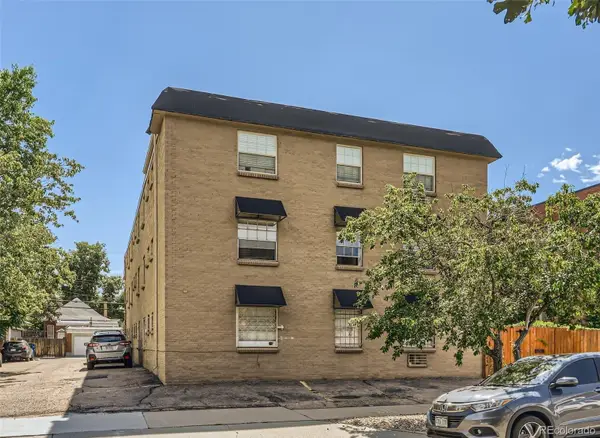 $215,000Coming Soon1 beds 1 baths
$215,000Coming Soon1 beds 1 baths148 S Emerson Street #203, Denver, CO 80209
MLS# 6379678Listed by: RE/MAX OF CHERRY CREEK - New
 $198,500Active1 beds 1 baths692 sq. ft.
$198,500Active1 beds 1 baths692 sq. ft.4400 S Quebec Street #102, Denver, CO 80237
MLS# 8517012Listed by: KENTWOOD REAL ESTATE DTC, LLC - Coming Soon
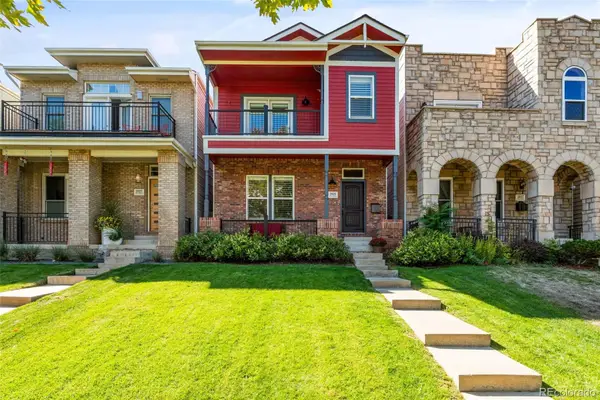 $1,199,000Coming Soon4 beds 4 baths
$1,199,000Coming Soon4 beds 4 baths2825 Wyandot Street, Denver, CO 80211
MLS# 4954278Listed by: COLDWELL BANKER REALTY 14 - Coming Soon
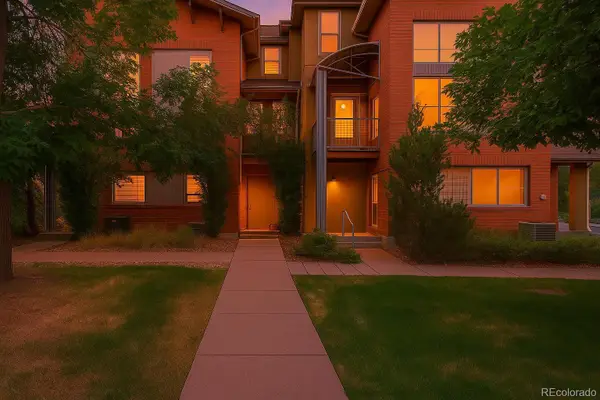 $410,000Coming Soon1 beds 2 baths
$410,000Coming Soon1 beds 2 baths84 Spruce Street #603, Denver, CO 80230
MLS# 6588740Listed by: COMPASS - DENVER  $650,000Active5 beds 3 baths2,222 sq. ft.
$650,000Active5 beds 3 baths2,222 sq. ft.4090 W Wagon Trail Drive, Littleton, CO 80123
MLS# IR1041886Listed by: EXP REALTY LLC- New
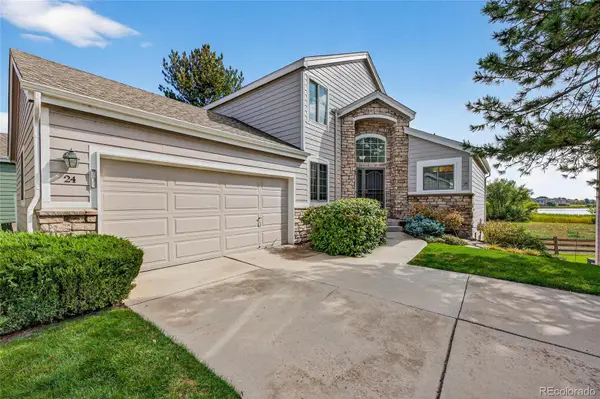 $819,900Active4 beds 4 baths3,057 sq. ft.
$819,900Active4 beds 4 baths3,057 sq. ft.7400 W Grant Ranch Boulevard #24, Littleton, CO 80123
MLS# 6185974Listed by: BROKERS GUILD HOMES - New
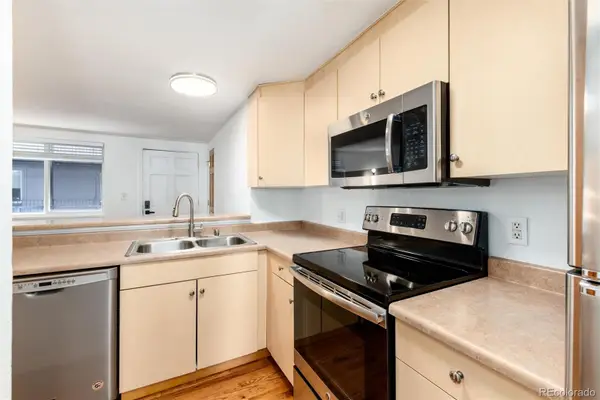 $182,500Active1 beds 1 baths468 sq. ft.
$182,500Active1 beds 1 baths468 sq. ft.336 N Grant Street #303, Denver, CO 80203
MLS# 6890141Listed by: STEADMAN REAL ESTATE, LLC - New
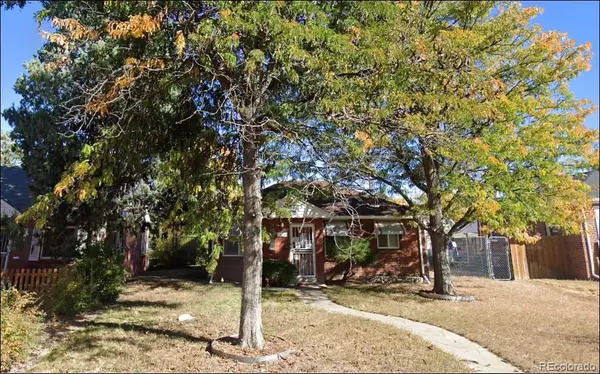 $375,000Active2 beds 1 baths774 sq. ft.
$375,000Active2 beds 1 baths774 sq. ft.1558 Spruce Street, Denver, CO 80220
MLS# 5362991Listed by: LEGACY 100 REAL ESTATE PARTNERS LLC
