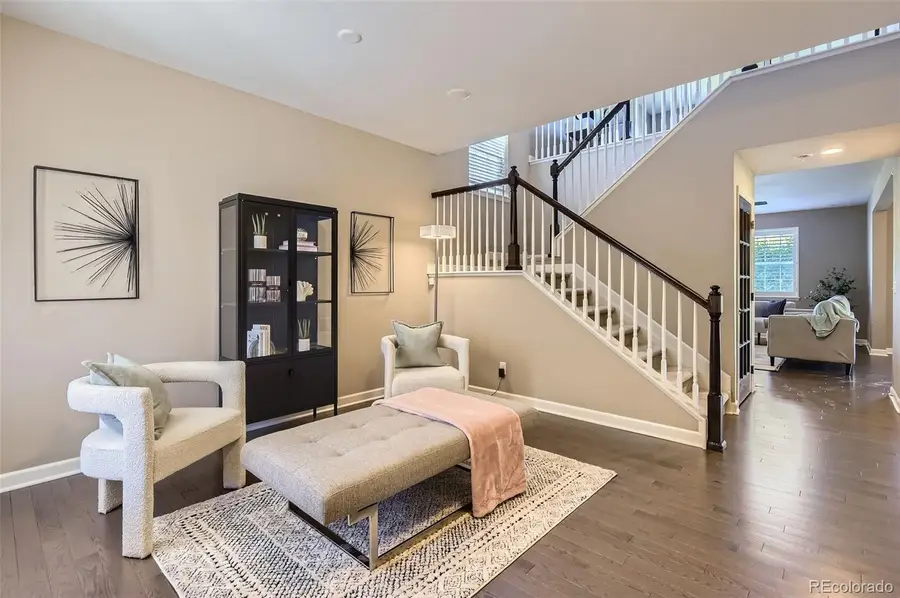4545 S Monaco Street, Denver, CO 80237
Local realty services provided by:RONIN Real Estate Professionals ERA Powered



4545 S Monaco Street,Denver, CO 80237
$1,025,000
- 4 Beds
- 4 Baths
- 3,065 sq. ft.
- Single family
- Active
Listed by:kimberly peters720-933-1093
Office:keller williams avenues realty
MLS#:9056800
Source:ML
Price summary
- Price:$1,025,000
- Price per sq. ft.:$334.42
- Monthly HOA dues:$330
About this home
PRIVATE GATED OASIS WITH TRAIL ACCESS AT YOUR DOORSTEP
*Escape to your own private retreat in this stunning 4-bedroom, 4-bath home nestled within an exclusive gated community.
*Step out your back door and onto scenic walking trails—no need to drive anywhere for your daily exercise or peaceful nature walks.
This premium lot offers the perfect blend of privacy and outdoor recreation.
*Your open backyard flows seamlessly into natural open space, creating an extended outdoor living area where you can enjoy morning coffee, evening relaxation, or active pursuits just steps from your door.
Here are just a few Key Privacy & Lifestyle Features:
1.) Gated community security for ultimate peace of mind
2.) Direct backyard access to walking/exercise trails
3.) Premium lot backing to protected open space
4.) Private outdoor oasis with natural buffer from neighbors
5.) No through traffic or disturbances
*The home's open-concept design maximizes natural light and creates perfect sight lines to your private outdoor sanctuary. With 4 generously sized bedrooms and 4 full bathrooms, there's space for everyone to enjoy this tranquil lifestyle.
*Perfect for: Fitness enthusiasts, dog owners, families seeking safe outdoor play areas, professionals wanting a peaceful retreat, or anyone who values privacy and direct access to nature.
*Experience resort-style living with the convenience of being minutes from Denver amenities—all while enjoying the security and serenity of gated community life.
Contact an agent
Home facts
- Year built:2012
- Listing Id #:9056800
Rooms and interior
- Bedrooms:4
- Total bathrooms:4
- Full bathrooms:3
- Half bathrooms:1
- Living area:3,065 sq. ft.
Heating and cooling
- Cooling:Central Air
- Heating:Forced Air
Structure and exterior
- Roof:Composition
- Year built:2012
- Building area:3,065 sq. ft.
- Lot area:0.06 Acres
Schools
- High school:Thomas Jefferson
- Middle school:Hamilton
- Elementary school:Southmoor
Utilities
- Sewer:Public Sewer
Finances and disclosures
- Price:$1,025,000
- Price per sq. ft.:$334.42
- Tax amount:$4,604 (2024)
New listings near 4545 S Monaco Street
- New
 $4,350,000Active6 beds 6 baths6,038 sq. ft.
$4,350,000Active6 beds 6 baths6,038 sq. ft.1280 S Gaylord Street, Denver, CO 80210
MLS# 7501242Listed by: VINTAGE HOMES OF DENVER, INC. - New
 $3,695,000Active6 beds 8 baths6,306 sq. ft.
$3,695,000Active6 beds 8 baths6,306 sq. ft.1018 S Vine Street, Denver, CO 80209
MLS# 1595817Listed by: LIV SOTHEBY'S INTERNATIONAL REALTY - New
 $320,000Active2 beds 2 baths1,607 sq. ft.
$320,000Active2 beds 2 baths1,607 sq. ft.7755 E Quincy Avenue #T68, Denver, CO 80237
MLS# 5705019Listed by: PORCHLIGHT REAL ESTATE GROUP - New
 $410,000Active1 beds 1 baths942 sq. ft.
$410,000Active1 beds 1 baths942 sq. ft.925 N Lincoln Street #6J-S, Denver, CO 80203
MLS# 6078000Listed by: NAV REAL ESTATE - New
 $280,000Active0.19 Acres
$280,000Active0.19 Acres3145 W Ada Place, Denver, CO 80219
MLS# 9683635Listed by: ENGEL & VOLKERS DENVER - New
 $472,900Active3 beds 2 baths943 sq. ft.
$472,900Active3 beds 2 baths943 sq. ft.4545 Lincoln Street, Denver, CO 80216
MLS# 9947105Listed by: COMPASS - DENVER - New
 $549,500Active4 beds 2 baths1,784 sq. ft.
$549,500Active4 beds 2 baths1,784 sq. ft.13146 Raritan Court, Denver, CO 80234
MLS# IR1041394Listed by: TRAILRIDGE REALTY - Open Fri, 3 to 5pmNew
 $575,000Active2 beds 1 baths1,234 sq. ft.
$575,000Active2 beds 1 baths1,234 sq. ft.2692 S Quitman Street, Denver, CO 80219
MLS# 3892078Listed by: MILEHIMODERN - New
 $174,000Active1 beds 2 baths1,200 sq. ft.
$174,000Active1 beds 2 baths1,200 sq. ft.9625 E Center Avenue #10C, Denver, CO 80247
MLS# 4677310Listed by: LARK & KEY REAL ESTATE - New
 $425,000Active2 beds 1 baths816 sq. ft.
$425,000Active2 beds 1 baths816 sq. ft.1205 W 39th Avenue, Denver, CO 80211
MLS# 9272130Listed by: LPT REALTY
