4570 N Raleigh Street, Denver, CO 80212
Local realty services provided by:ERA Shields Real Estate
4570 N Raleigh Street,Denver, CO 80212
$1,569,000
- 4 Beds
- 5 Baths
- 3,280 sq. ft.
- Single family
- Pending
Listed by:michael berkstressermike@modusrealestate.com,720-466-3606
Office:modus real estate
MLS#:7900802
Source:ML
Price summary
- Price:$1,569,000
- Price per sq. ft.:$478.35
About this home
Introducing to you the latest development by MAG Builders! This luxurious half duplex is situated on a prime, tree lined
block in the heart of Berkeley! With designer finishes throughout and an open floor plan, this home epitomizes modern
living. Main level features include a formal dining room, chefs kitchen with ample cabinet space and storage, open to the
living room and rear sliding doors for your indoor/outdoor entertaining. On the second level sits a spacious primary suite with en
suite bathroom, and large walk-in closet as well as 2 additional bedrooms joined by a full bathroom. The third level boasts of a wet bar, bonus room, powder room, and access to the west facing roof top deck. The finished basement includes a family room and a guest suite with its own full bathroom. 2 car detached garage. Located just 2 blocks from all that Tennyson St has to offer! The adjoining property, 4572 Raleigh St, is also available with a nearly identical floor plan, but with 2 primary suites on the second level. This is a pre-sale opportunity with the property currently under construction, estimated completion in August/September 2025. Buyer's who contract now could still have an opportunity to select /change some finishes and give the home their own personal
touches. Call listing agent for more information or to schedule a site walk.
Contact an agent
Home facts
- Year built:2025
- Listing ID #:7900802
Rooms and interior
- Bedrooms:4
- Total bathrooms:5
- Full bathrooms:3
- Half bathrooms:2
- Living area:3,280 sq. ft.
Heating and cooling
- Cooling:Central Air
- Heating:Forced Air, Natural Gas
Structure and exterior
- Roof:Composition
- Year built:2025
- Building area:3,280 sq. ft.
- Lot area:0.07 Acres
Schools
- High school:North
- Middle school:Skinner
- Elementary school:Centennial
Utilities
- Water:Public
- Sewer:Public Sewer
Finances and disclosures
- Price:$1,569,000
- Price per sq. ft.:$478.35
- Tax amount:$1 (2024)
New listings near 4570 N Raleigh Street
- Open Sun, 11am to 1pmNew
 $600,000Active3 beds 2 baths1,710 sq. ft.
$600,000Active3 beds 2 baths1,710 sq. ft.2710 S Lowell Boulevard, Denver, CO 80236
MLS# 1958209Listed by: LIV SOTHEBY'S INTERNATIONAL REALTY - New
 $2,195,000Active5 beds 5 baths4,373 sq. ft.
$2,195,000Active5 beds 5 baths4,373 sq. ft.3275 S Clermont Street, Denver, CO 80222
MLS# 2493499Listed by: COMPASS - DENVER - New
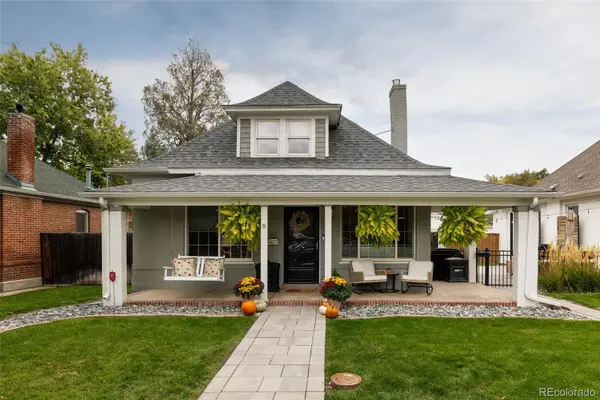 $799,995Active2 beds 2 baths1,588 sq. ft.
$799,995Active2 beds 2 baths1,588 sq. ft.1584 S Sherman Street, Denver, CO 80210
MLS# 3535974Listed by: COLORADO HOME REALTY - New
 $505,130Active3 beds 3 baths1,537 sq. ft.
$505,130Active3 beds 3 baths1,537 sq. ft.22686 E 47th Place, Aurora, CO 80019
MLS# 4626414Listed by: LANDMARK RESIDENTIAL BROKERAGE - New
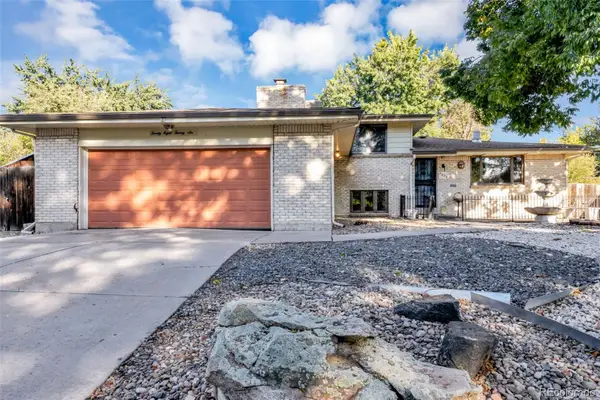 $575,000Active5 beds 3 baths2,588 sq. ft.
$575,000Active5 beds 3 baths2,588 sq. ft.2826 S Lamar Street, Denver, CO 80227
MLS# 4939095Listed by: FORTALEZA REALTY LLC - New
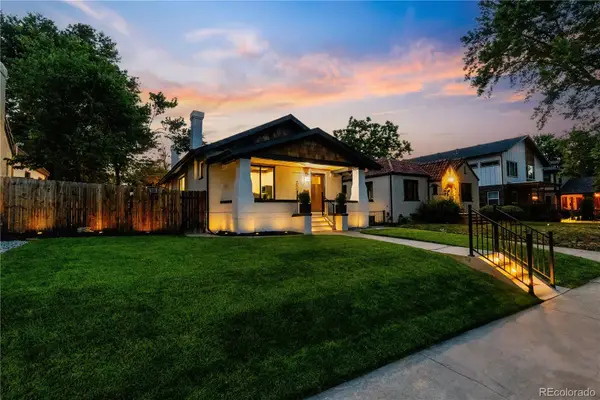 $1,189,000Active4 beds 3 baths2,233 sq. ft.
$1,189,000Active4 beds 3 baths2,233 sq. ft.2541 Elm Street, Denver, CO 80207
MLS# 5913597Listed by: REAL BROKER, LLC DBA REAL - New
 $895,000Active3 beds 3 baths2,402 sq. ft.
$895,000Active3 beds 3 baths2,402 sq. ft.2973 Julian Street, Denver, CO 80211
MLS# 6956832Listed by: KELLER WILLIAMS REALTY DOWNTOWN LLC - New
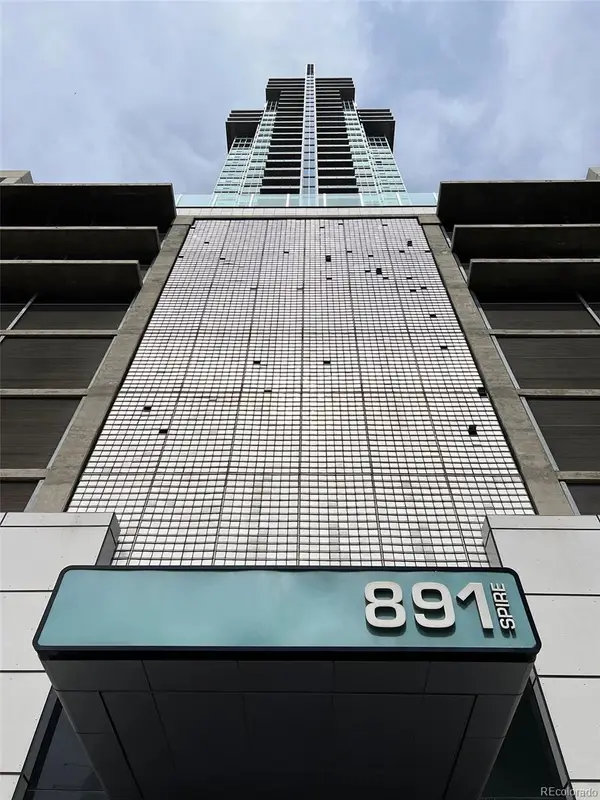 $505,000Active1 beds 1 baths893 sq. ft.
$505,000Active1 beds 1 baths893 sq. ft.891 14th Street #1614, Denver, CO 80202
MLS# 9070738Listed by: HOMESMART - Coming Soon
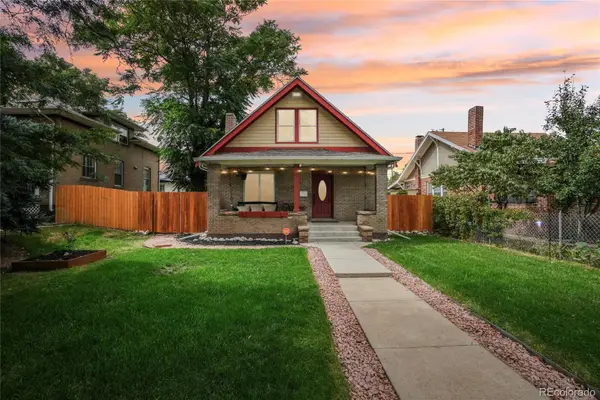 $775,000Coming Soon5 beds 3 baths
$775,000Coming Soon5 beds 3 baths4511 Federal Boulevard, Denver, CO 80211
MLS# 3411202Listed by: EXP REALTY, LLC - Coming Soon
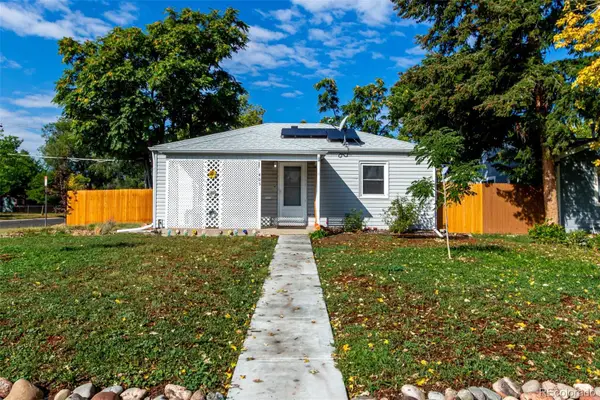 $400,000Coming Soon2 beds 1 baths
$400,000Coming Soon2 beds 1 baths405 Wolff Street, Denver, CO 80204
MLS# 5827644Listed by: GUIDE REAL ESTATE
