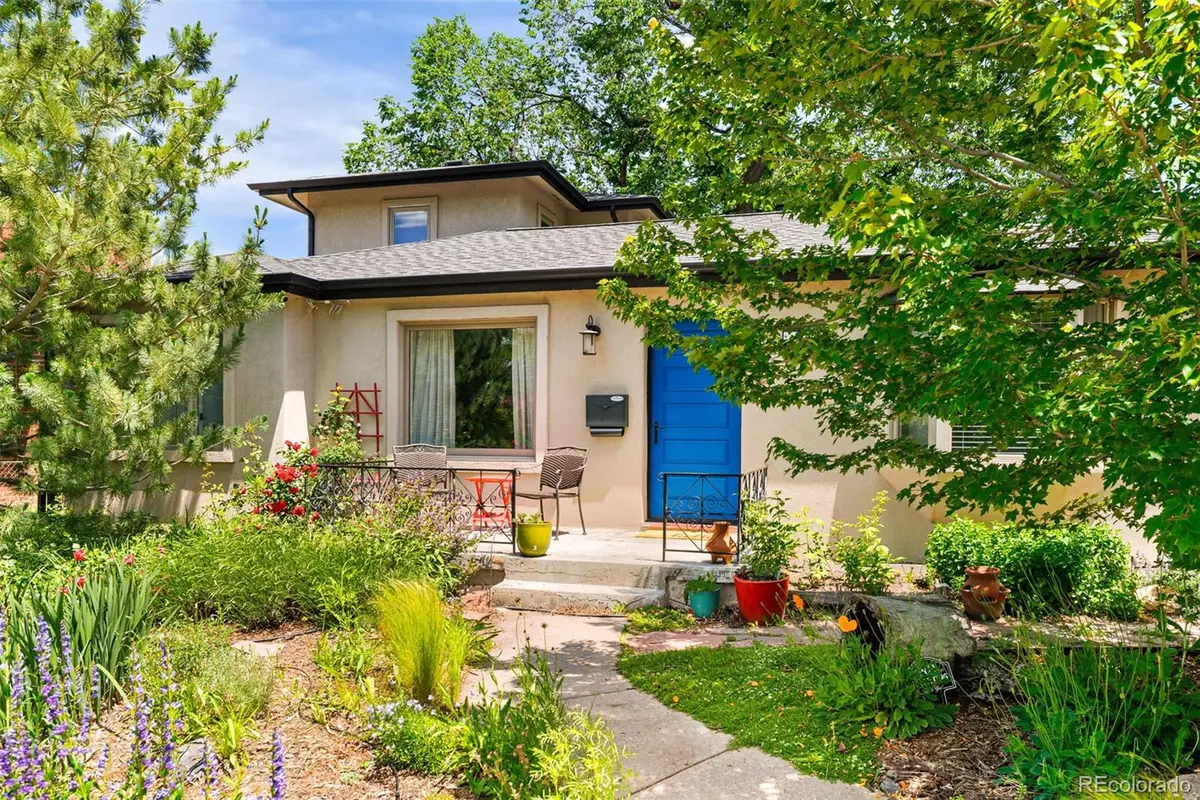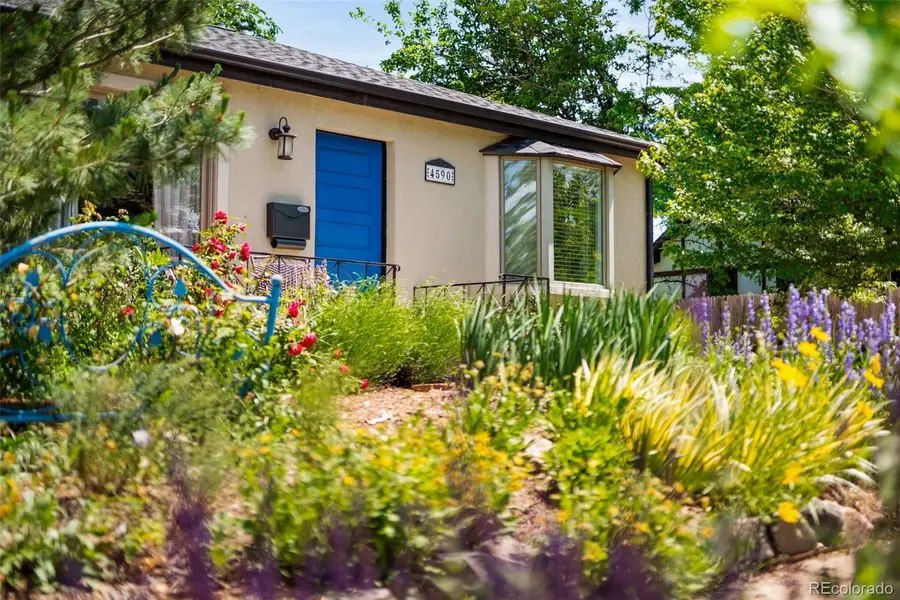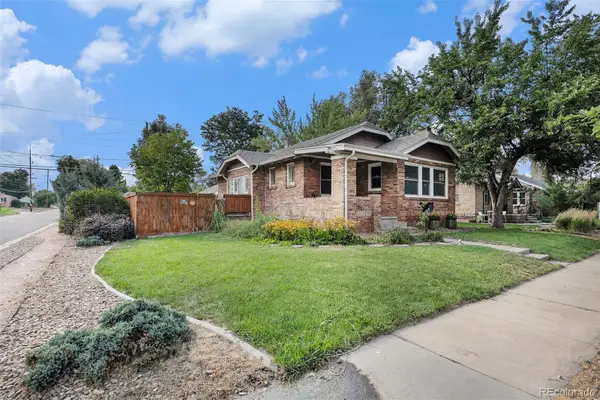4590 Grove Street, Denver, CO 80211
Local realty services provided by:ERA New Age



4590 Grove Street,Denver, CO 80211
$1,050,000
- 4 Beds
- 2 Baths
- 1,863 sq. ft.
- Single family
- Active
Listed by:kathryn o'connorkatie.oconnor@westandmain.com,303-242-1858
Office:west and main homes inc
MLS#:9402533
Source:ML
Price summary
- Price:$1,050,000
- Price per sq. ft.:$563.61
About this home
Welcome to 4590 Grove Street—a stunning blend of classic character and modern updates in the heart of Denver’s beloved Berkeley neighborhood. This thoughtfully remodeled 4-bedroom, 2-bathroom home sits on an oversized 7,500 sq ft lot and offers a unique mix of charm, space, and style that’s hard to find. The curb appeal is undeniable, with a beautifully xeriscaped front yard filled with native blooms and grasses, and a cheerful blue door that sets the tone for what’s inside. Step into the main living room, where coved ceilings and hardwood floors create a warm, welcoming vibe. The adjoining dining room flows into the custom kitchen, making it ideal for gatherings with friends and family. The kitchen is a showstopper, complete with a Blue Star 6-burner range, custom butcher block island, open shelving, and a playful yellow tile backsplash that adds personality. On the south end of the home, two guest bedrooms share a full bath featuring a restored 1920s clawfoot tub—vintage charm at its best. Just beyond the kitchen, a vaulted ceiling and oversized windows elevate the second living space, offering views of the lush backyard and filling the room with light. Industrial accents, like the open staircase railing, give the space a modern edge.
Out back, you’ll find a true urban oasis—complete with a wraparound composite deck, brick driveway, and a shaded yard perfect for entertaining, gardening, or relaxing. The detached two-car garage is a dream, with over 700 sq ft, epoxy floors, and a full workshop setup. Upstairs, retreat to your private primary suite with standout elements, a walk-in closet, and luxurious en-suite bath featuring a large walk-in shower and heated floors.
Best of all, you’re just steps from Rocky Mountain Lake Park and within walking distance to the vibrant energy of Tennyson Street—with its fantastic restaurants, coffee shops, bakeries, and boutiques. This Berkeley beauty has it all—space, style, and an unbeatable location. Come see it for yourself!
Contact an agent
Home facts
- Year built:1947
- Listing Id #:9402533
Rooms and interior
- Bedrooms:4
- Total bathrooms:2
- Full bathrooms:2
- Living area:1,863 sq. ft.
Heating and cooling
- Cooling:Central Air
- Heating:Forced Air
Structure and exterior
- Roof:Shingle
- Year built:1947
- Building area:1,863 sq. ft.
- Lot area:0.17 Acres
Schools
- High school:North
- Middle school:Skinner
- Elementary school:Beach Court
Utilities
- Water:Public
- Sewer:Public Sewer
Finances and disclosures
- Price:$1,050,000
- Price per sq. ft.:$563.61
- Tax amount:$5,281 (2024)
New listings near 4590 Grove Street
- New
 $799,000Active3 beds 2 baths1,872 sq. ft.
$799,000Active3 beds 2 baths1,872 sq. ft.2042 S Humboldt Street, Denver, CO 80210
MLS# 3393739Listed by: COMPASS - DENVER - New
 $850,000Active2 beds 2 baths1,403 sq. ft.
$850,000Active2 beds 2 baths1,403 sq. ft.333 S Monroe Street #112, Denver, CO 80209
MLS# 4393945Listed by: MILEHIMODERN - New
 $655,000Active4 beds 2 baths1,984 sq. ft.
$655,000Active4 beds 2 baths1,984 sq. ft.1401 Rosemary Street, Denver, CO 80220
MLS# 5707805Listed by: YOUR CASTLE REAL ESTATE INC - New
 $539,900Active5 beds 3 baths2,835 sq. ft.
$539,900Active5 beds 3 baths2,835 sq. ft.5361 Lewiston Street, Denver, CO 80239
MLS# 6165104Listed by: NAV REAL ESTATE - New
 $1,275,000Active4 beds 4 baths2,635 sq. ft.
$1,275,000Active4 beds 4 baths2,635 sq. ft.2849 N Vine Street, Denver, CO 80205
MLS# 8311837Listed by: MADISON & COMPANY PROPERTIES - Coming SoonOpen Sat, 10am to 12pm
 $765,000Coming Soon5 beds 3 baths
$765,000Coming Soon5 beds 3 baths2731 N Cook Street, Denver, CO 80205
MLS# 9119788Listed by: GREEN DOOR LIVING REAL ESTATE - New
 $305,000Active2 beds 2 baths1,105 sq. ft.
$305,000Active2 beds 2 baths1,105 sq. ft.8100 W Quincy Avenue #N11, Littleton, CO 80123
MLS# 9795213Listed by: KELLER WILLIAMS REALTY NORTHERN COLORADO - Coming Soon
 $215,000Coming Soon2 beds 1 baths
$215,000Coming Soon2 beds 1 baths710 S Clinton Street #11A, Denver, CO 80247
MLS# 5818113Listed by: KENTWOOD REAL ESTATE CITY PROPERTIES - New
 $495,000Active5 beds 2 baths1,714 sq. ft.
$495,000Active5 beds 2 baths1,714 sq. ft.5519 Chandler Court, Denver, CO 80239
MLS# 3160904Listed by: CASABLANCA REALTY HOMES, LLC - Open Sat, 12 to 2pmNew
 $425,000Active1 beds 1 baths801 sq. ft.
$425,000Active1 beds 1 baths801 sq. ft.3034 N High Street, Denver, CO 80205
MLS# 5424516Listed by: REDFIN CORPORATION

