4600 E Asbury Circle #105, Denver, CO 80222
Local realty services provided by:ERA Teamwork Realty
Listed by:niko stathopoulosstathopoulos.niko@gmail.com,303-775-0745
Office:re/max alliance
MLS#:7552323
Source:ML
Price summary
- Price:$204,995
- Price per sq. ft.:$264.51
- Monthly HOA dues:$378
About this home
Come Discover urban living at its finest with this stylish 1-bedroom, 1-bath condo, perfectly situated in the heart of the city. Featuring an open floor plan, this modern retreat boasts gleaming hardwood floors, granite countertops, and sleek stainless steel appliances in a beautifully updated kitchen. Newer carpet and paint add a crisp, contemporary feel throughout. Convenience is key—step outside and you’re a stone throw away “literally” to light rail, public transit & highway access putting downtown Denver, Cherry Creek, DU, and the Denver Tech Center mere minutes away. Grocery shopping and a vibrant dining scene are also just minutes from your doorstep, making everyday errands and nights out a breeze. Enjoy the perks of a Low monthly HOA fee including Heat and Water, secure building, complete with one reserved parking spot, in-building laundry, and a fitness center. Unwind or play with your pets in the soon-to-be re-sod outdoor area, ideal for relaxation. The building itself has seen recent upgrades in 2023, including a revamped boiler system & lines, upgraded main electrical as-well-as upgraded panels in each unit & new security cameras ensuring comfort and peace of mind. Perfect for the urban dweller, young professional or student seeking style, accessibility, and low-maintenance living—this condo is ready to welcome you home!
Contact an agent
Home facts
- Year built:1962
- Listing ID #:7552323
Rooms and interior
- Bedrooms:1
- Total bathrooms:1
- Full bathrooms:1
- Living area:775 sq. ft.
Heating and cooling
- Cooling:Air Conditioning-Room
- Heating:Hot Water
Structure and exterior
- Roof:Rolled/Hot Mop
- Year built:1962
- Building area:775 sq. ft.
Schools
- High school:South
- Middle school:Merrill
- Elementary school:Ellis
Utilities
- Water:Public
- Sewer:Public Sewer
Finances and disclosures
- Price:$204,995
- Price per sq. ft.:$264.51
- Tax amount:$912 (2024)
New listings near 4600 E Asbury Circle #105
- Coming Soon
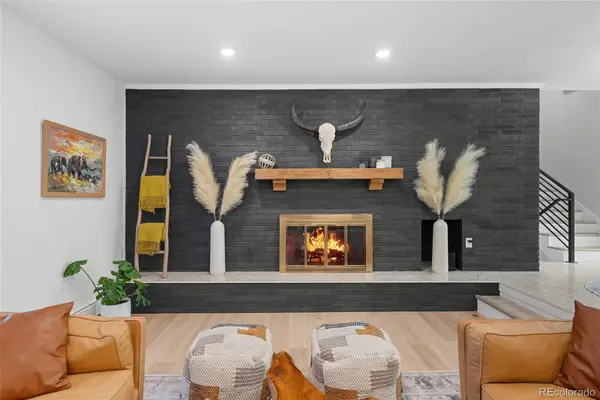 $1,270,000Coming Soon4 beds 4 baths
$1,270,000Coming Soon4 beds 4 baths6504 E Milan Place, Denver, CO 80237
MLS# 4374873Listed by: KELLER WILLIAMS INTEGRITY REAL ESTATE LLC - Coming Soon
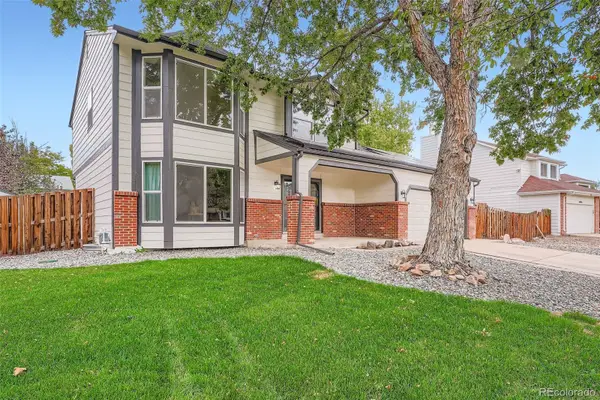 $569,900Coming Soon4 beds 4 baths
$569,900Coming Soon4 beds 4 baths19075 E 45th Avenue, Denver, CO 80249
MLS# 9342954Listed by: RE/MAX PROFESSIONALS - Coming Soon
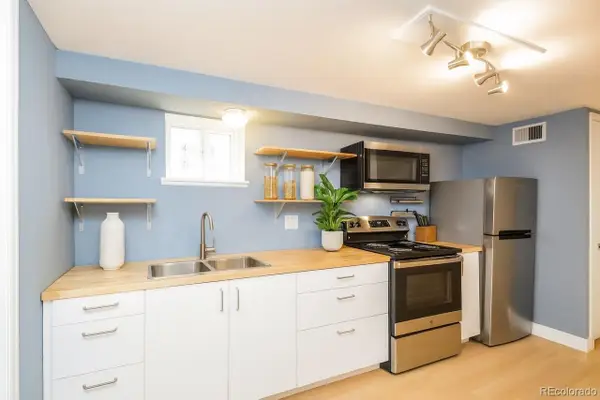 $225,000Coming Soon1 beds 1 baths
$225,000Coming Soon1 beds 1 baths1310 N Corona Street #A, Denver, CO 80218
MLS# 2419883Listed by: ATLAS REAL ESTATE GROUP - Coming Soon
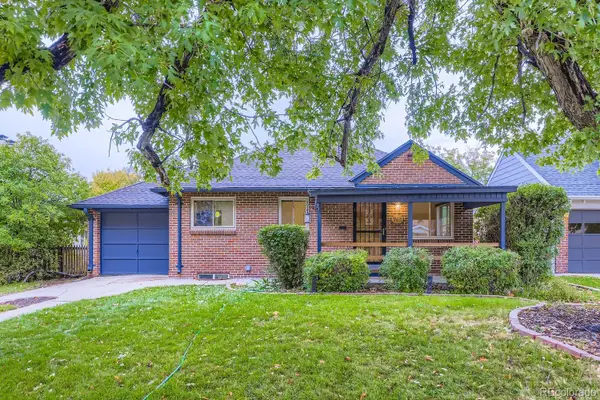 $735,000Coming Soon3 beds 2 baths
$735,000Coming Soon3 beds 2 baths742 Ivanhoe Street, Denver, CO 80220
MLS# 5704391Listed by: JPAR MODERN REAL ESTATE - Coming Soon
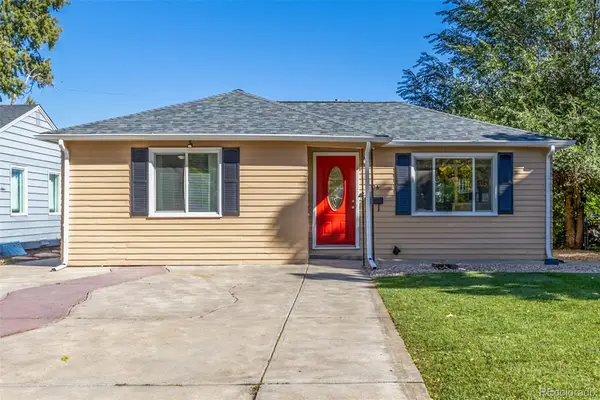 $525,000Coming Soon3 beds 2 baths
$525,000Coming Soon3 beds 2 baths4736 Wyandot Street, Denver, CO 80211
MLS# 7826369Listed by: DOWNTOWN PROPERTIES - Coming Soon
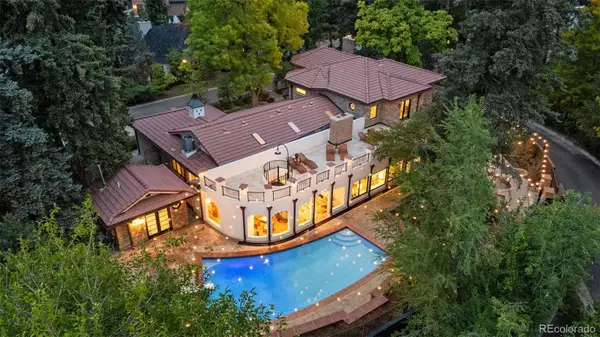 $4,200,000Coming Soon6 beds 6 baths
$4,200,000Coming Soon6 beds 6 baths2111 E Alameda Avenue, Denver, CO 80209
MLS# 2460821Listed by: CENTURY 21 MOORE REAL ESTATE - New
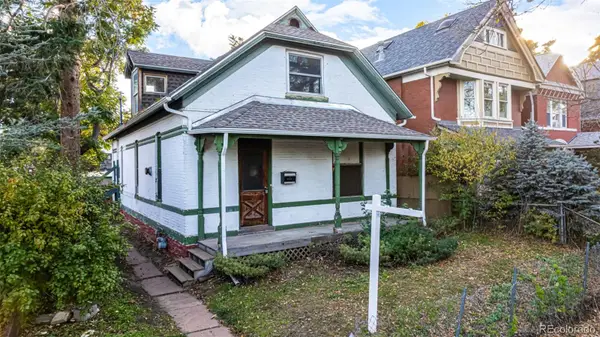 $495,000Active3 beds 3 baths1,628 sq. ft.
$495,000Active3 beds 3 baths1,628 sq. ft.2460 W 32nd Avenue, Denver, CO 80211
MLS# 2849349Listed by: COMPASS - DENVER - New
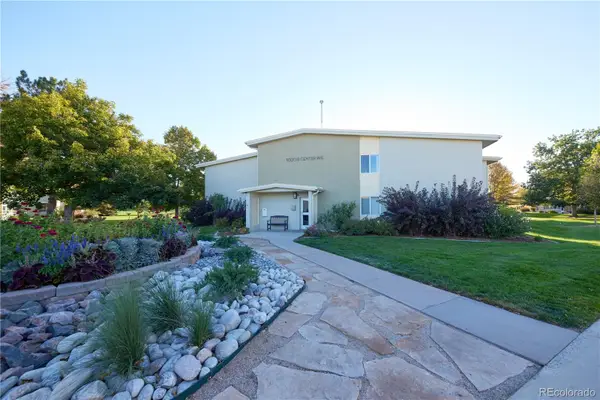 $240,000Active2 beds 2 baths1,200 sq. ft.
$240,000Active2 beds 2 baths1,200 sq. ft.9320 E Center Avenue #8B, Denver, CO 80247
MLS# 2959996Listed by: DUBROVA AND ASSOCIATE LLC - Open Sat, 11am to 1pmNew
 $1,025,000Active3 beds 2 baths1,980 sq. ft.
$1,025,000Active3 beds 2 baths1,980 sq. ft.636 Fairfax Street, Denver, CO 80220
MLS# 3296821Listed by: MILEHIMODERN - Coming Soon
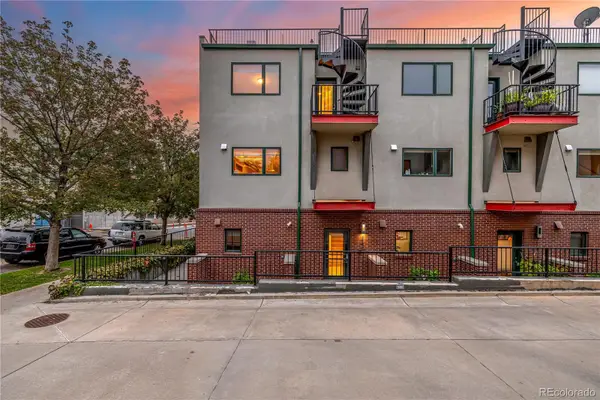 $715,000Coming Soon2 beds 3 baths
$715,000Coming Soon2 beds 3 baths1550 W 37th Avenue, Denver, CO 80211
MLS# 4165945Listed by: KELLER WILLIAMS TRILOGY
