4600 Grove Street, Denver, CO 80211
Local realty services provided by:RONIN Real Estate Professionals ERA Powered
Listed by:jake slaterjake.slater@compass.com,303-900-5066
Office:compass - denver
MLS#:3185990
Source:ML
Price summary
- Price:$1,500,000
- Price per sq. ft.:$409.28
About this home
Welcome to 4600 Grove Street, where luxury living meets open spaces and mountain views. Located in the thriving Berkeley neighborhood with uninterrupted views of Rocky Mountain Lake Park, this timeless home was custom built in 1977. With over 3,600 square feet of livable space sitting atop a huge 8,420 square foot lot, this property is a rare gem. On the main floor, you will find three large bedrooms, the kitchen, two living rooms and a large dining area. Below grade you can find an absolutely huge entertainment room, fourth bedroom and plenty of additional storage/flex space. Not only does this property boast expansive living spaces, but also comes with a two-car attached garage and a storage shed located on the north side of the building. Add in the immaculate landscaping and a 330 square foot covered back patio, and this property is perfect for relaxing as well as entertaining.
Since its construction, the single owner has thoroughly maintained every aspect of the property. Recent upgrades include the sewer line, window treatments, windows and doors, swamp cooler, insulation, and the main level hardwood floors and carpet. Beyond that, the seller has recently had the back patio painted, the basement redone with new carpet, paint and trim and the roof replaced in 2017.
Contact an agent
Home facts
- Year built:1977
- Listing ID #:3185990
Rooms and interior
- Bedrooms:4
- Total bathrooms:3
- Full bathrooms:1
- Living area:3,665 sq. ft.
Heating and cooling
- Cooling:Evaporative Cooling
- Heating:Hot Water
Structure and exterior
- Roof:Composition
- Year built:1977
- Building area:3,665 sq. ft.
- Lot area:0.19 Acres
Schools
- High school:North
- Middle school:Skinner
- Elementary school:Trevista at Horace Mann
Utilities
- Water:Public
- Sewer:Public Sewer
Finances and disclosures
- Price:$1,500,000
- Price per sq. ft.:$409.28
- Tax amount:$5,158 (2024)
New listings near 4600 Grove Street
- Coming Soon
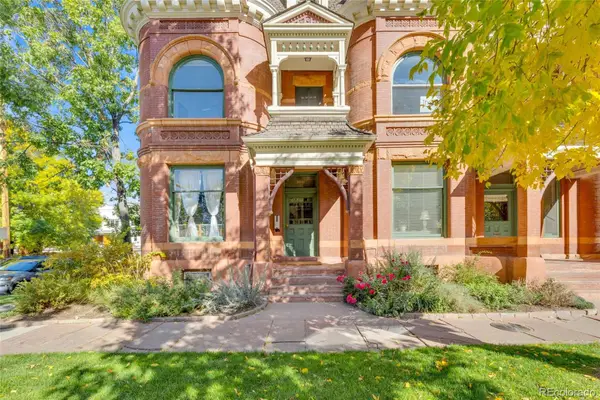 $335,000Coming Soon1 beds 1 baths
$335,000Coming Soon1 beds 1 baths1001 E 17th Avenue #13, Denver, CO 80218
MLS# 2519020Listed by: RE/MAX ALLIANCE - New
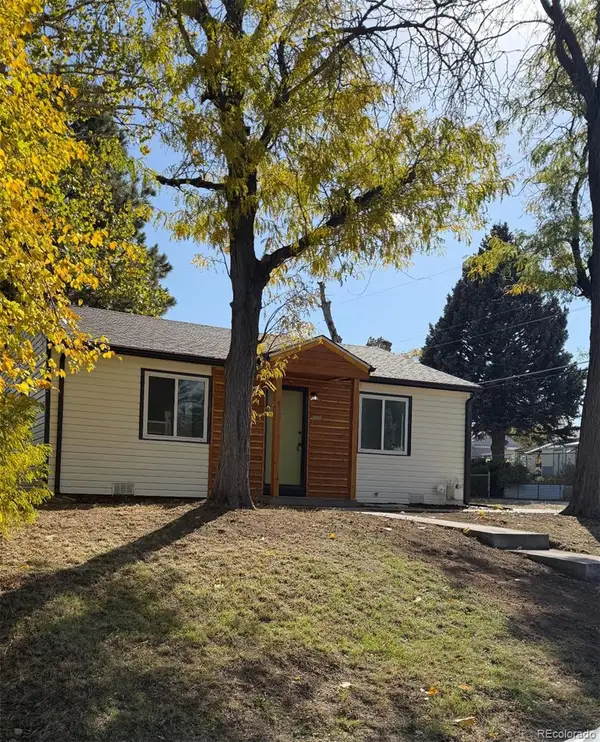 $499,900Active2 beds 1 baths779 sq. ft.
$499,900Active2 beds 1 baths779 sq. ft.1448 W Ohio Avenue, Denver, CO 80223
MLS# 5855275Listed by: MEGASTAR REALTY - New
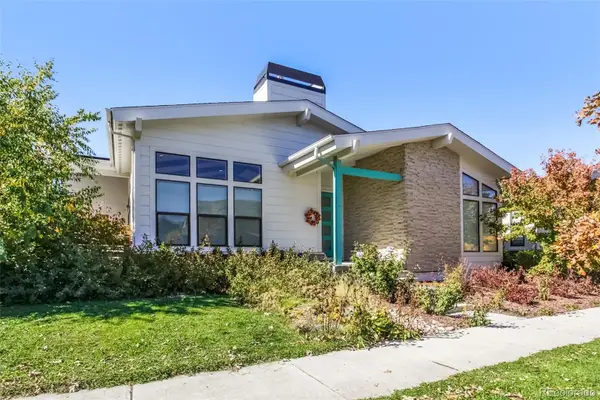 $1,299,000Active4 beds 4 baths4,988 sq. ft.
$1,299,000Active4 beds 4 baths4,988 sq. ft.6031 N Fulton Street, Denver, CO 80238
MLS# 6045233Listed by: COLORADO REALTY 4 LESS, LLC - New
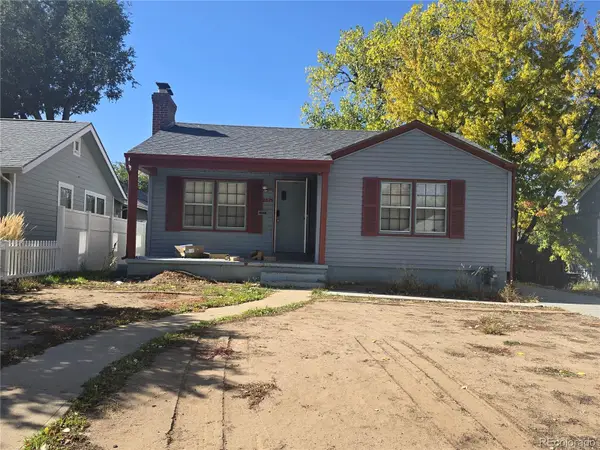 $600,000Active4 beds 2 baths1,401 sq. ft.
$600,000Active4 beds 2 baths1,401 sq. ft.2575 S Lafayette Street, Denver, CO 80210
MLS# 3468872Listed by: REDHEAD LUXURY PROPERTIES - New
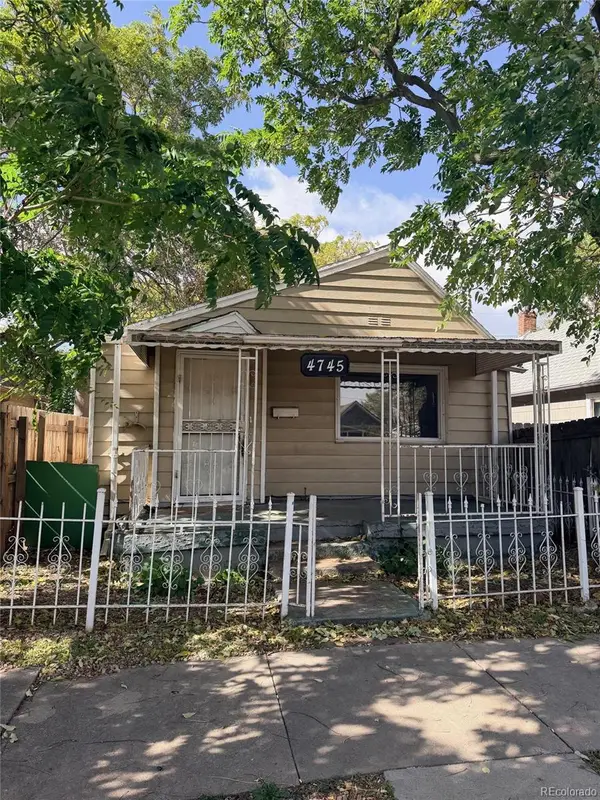 $260,000Active3 beds 1 baths1,301 sq. ft.
$260,000Active3 beds 1 baths1,301 sq. ft.4745 Grant Street, Denver, CO 80216
MLS# 6157010Listed by: INVALESCO REAL ESTATE - New
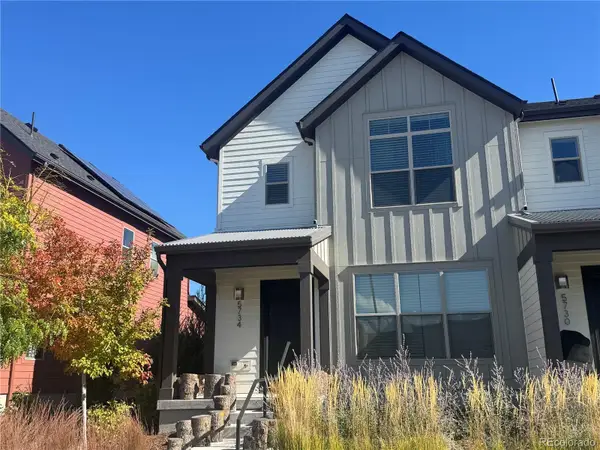 $313,451Active3 beds 3 baths1,295 sq. ft.
$313,451Active3 beds 3 baths1,295 sq. ft.5734 Alton Street, Denver, CO 80238
MLS# 9942174Listed by: BROKERS GUILD REAL ESTATE - New
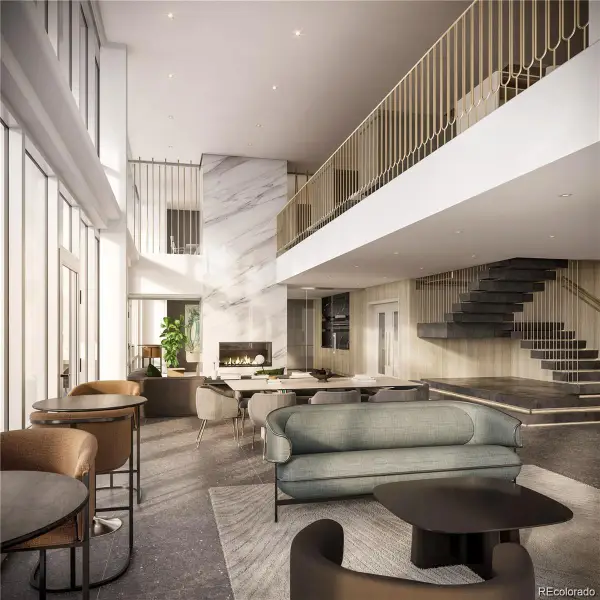 $510,000Active1 beds -- baths686 sq. ft.
$510,000Active1 beds -- baths686 sq. ft.525 18th Street #1109, Denver, CO 80202
MLS# 1866241Listed by: WEST AND MAIN HOMES INC - Coming Soon
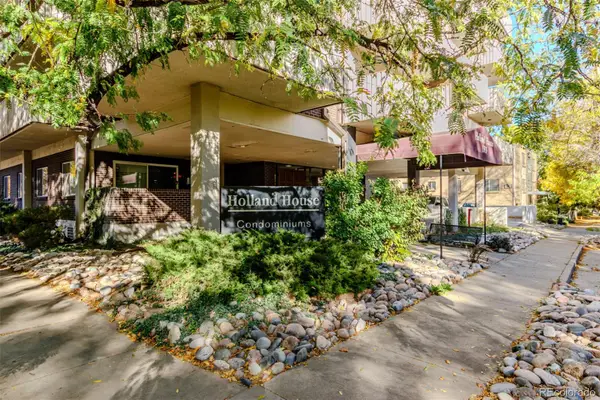 $285,000Coming Soon1 beds 1 baths
$285,000Coming Soon1 beds 1 baths1313 Steele Street #702, Denver, CO 80206
MLS# 2354696Listed by: REAL BROKER, LLC DBA REAL - New
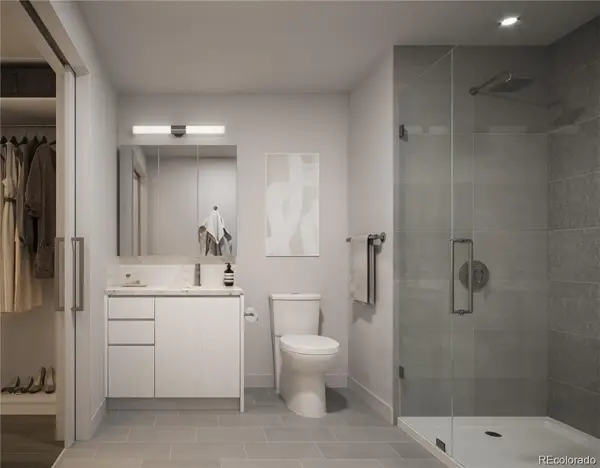 $480,000Active1 beds 1 baths639 sq. ft.
$480,000Active1 beds 1 baths639 sq. ft.525 18th Street #907, Denver, CO 80202
MLS# 5440283Listed by: WEST AND MAIN HOMES INC - New
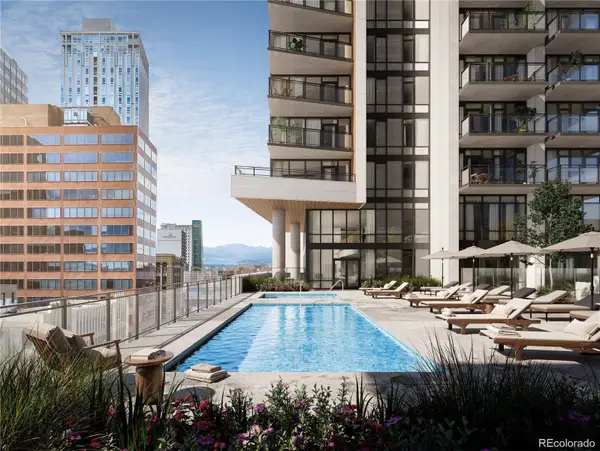 $502,000Active1 beds 1 baths665 sq. ft.
$502,000Active1 beds 1 baths665 sq. ft.525 18th Street #1208, Denver, CO 80202
MLS# 7591529Listed by: WEST AND MAIN HOMES INC
