4611 S Yates Street, Denver, CO 80236
Local realty services provided by:ERA Shields Real Estate
4611 S Yates Street,Denver, CO 80236
$800,000
- 4 Beds
- 4 Baths
- 3,193 sq. ft.
- Single family
- Active
Listed by:tracy alfordTracyAlfordRealtor@gmail.com
Office:homesmart
MLS#:8314074
Source:ML
Price summary
- Price:$800,000
- Price per sq. ft.:$250.55
About this home
Move right into this beautifully updated 4-bedroom, 4-bath home! Fresh interior paint and brand-new hardwood, tile, vinyl plank flooring and carpet throughout along with new updated light fixtures create a bright and inviting atmosphere. Complemented by newly remodeled bathrooms, updated door hardware and stair railings, as well as elegant plantation shutters. The formal living and dining rooms are adjacent to the kitchen complete with breakfast island. The family room offers built-in shelving, a cozy wood-burning fireplace and flows seamlessly through a glass slider with built-in blinds to a backyard retreat designed for year-round enjoyment, complete with a covered awning, outdoor ceiling fan and a convenient gas line for grilling. New lantern style dusk to dawn exterior light fixtures on the front and back of the house and at the garage provide ample lighting. The newly finished basement adds valuable living space with a large bonus room and a half bath with a rough-in to easily add a shower or tub. Additional upgrades include brand new remote controlled ceiling fans with lights in all 4 bedrooms, cedar flooring in the bedroom closets, a main-floor laundry room, a whole-house humidifier, a new AC and furnace installed in 2023, a new water heater in 2025, French drains on both sides of the home, a new garage door and opener, garage service door access to the backyard and Rachio 3 WiFi Smart Sprinkler Controller with 8 zone capability enhancing both function and convenience. Located near several parks, including Harlow Park & Pool, this home offers easy access to amenities, notably the annual community 4th of July fireworks show. With its thoughtful updates, prime location, and move-in-ready condition, this home perfectly combines comfort, style, and everyday practicality. Come see it today!
Contact an agent
Home facts
- Year built:1973
- Listing ID #:8314074
Rooms and interior
- Bedrooms:4
- Total bathrooms:4
- Full bathrooms:2
- Half bathrooms:2
- Living area:3,193 sq. ft.
Heating and cooling
- Cooling:Central Air
- Heating:Forced Air
Structure and exterior
- Roof:Composition
- Year built:1973
- Building area:3,193 sq. ft.
- Lot area:0.2 Acres
Schools
- High school:John F. Kennedy
- Middle school:Henry
- Elementary school:Kaiser
Utilities
- Water:Public
- Sewer:Public Sewer
Finances and disclosures
- Price:$800,000
- Price per sq. ft.:$250.55
- Tax amount:$3,224 (2024)
New listings near 4611 S Yates Street
- Coming Soon
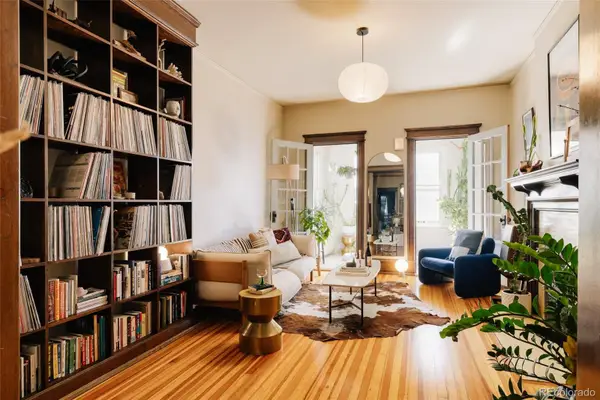 $490,000Coming Soon3 beds 1 baths
$490,000Coming Soon3 beds 1 baths1321 E 12th Avenue #3, Denver, CO 80218
MLS# 8268691Listed by: HATCH REALTY, LLC - New
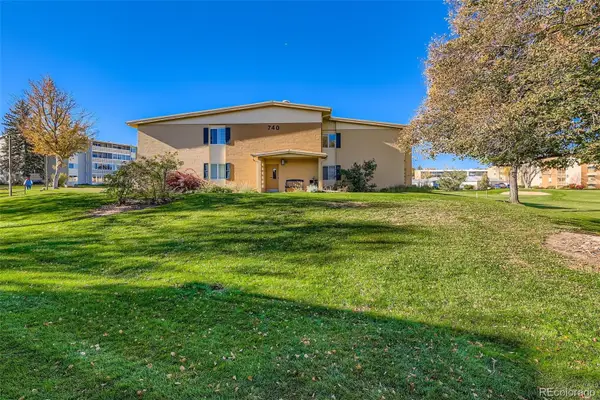 $228,000Active2 beds 1 baths945 sq. ft.
$228,000Active2 beds 1 baths945 sq. ft.740 S Alton Way #2B, Denver, CO 80247
MLS# 8830949Listed by: KELLER WILLIAMS PREFERRED REALTY - Open Sat, 11am to 1pmNew
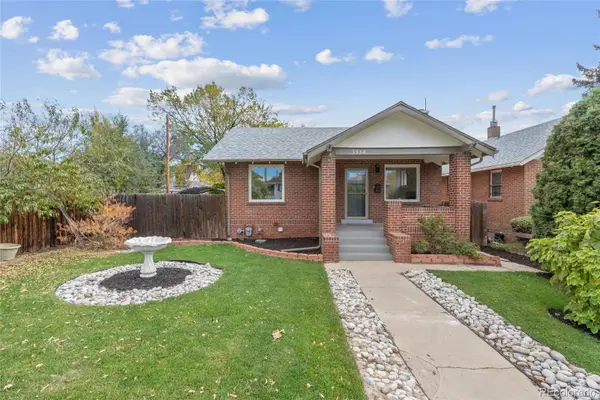 $520,000Active2 beds 2 baths1,516 sq. ft.
$520,000Active2 beds 2 baths1,516 sq. ft.3334 N Madison Street, Denver, CO 80205
MLS# 9477217Listed by: HOMESMART REALTY - New
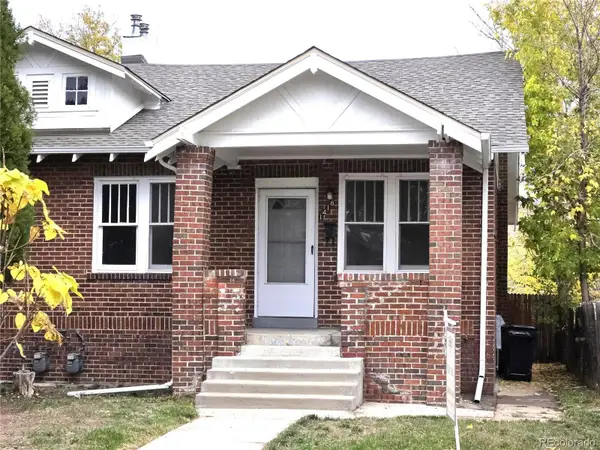 $449,000Active2 beds 1 baths968 sq. ft.
$449,000Active2 beds 1 baths968 sq. ft.1418 Osceola Street, Denver, CO 80204
MLS# 6237547Listed by: KING REAL ESTATE GROUP - Coming Soon
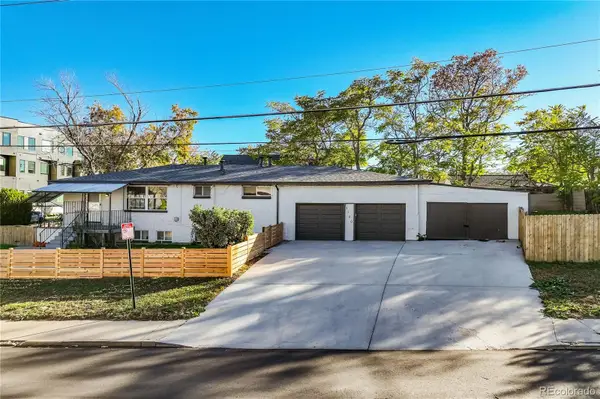 $725,000Coming Soon6 beds 2 baths
$725,000Coming Soon6 beds 2 baths1100 W 43rd Avenue, Denver, CO 80211
MLS# 8603801Listed by: LUXE LIVING - Coming Soon
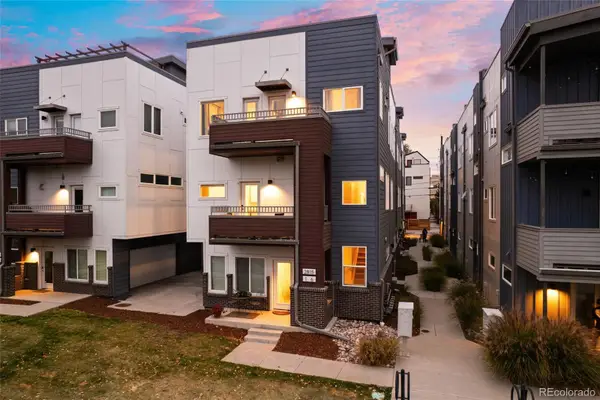 $800,000Coming Soon2 beds 3 baths
$800,000Coming Soon2 beds 3 baths2815 W 25th Avenue #1, Denver, CO 80211
MLS# 5410972Listed by: THE FULLERTON TEAM - Coming Soon
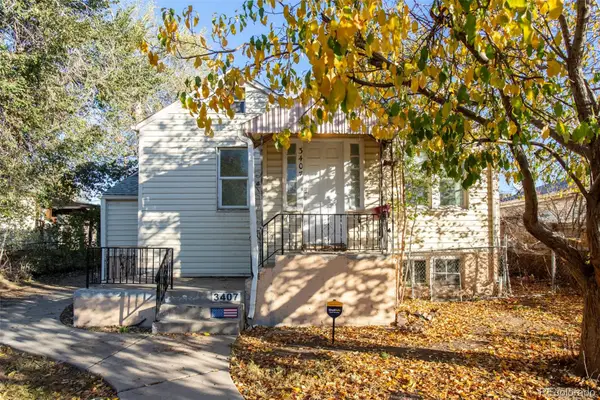 $359,900Coming Soon2 beds 2 baths
$359,900Coming Soon2 beds 2 baths3407 W Dakota Avenue, Denver, CO 80219
MLS# 6545444Listed by: GUARDIAN REAL ESTATE GROUP - New
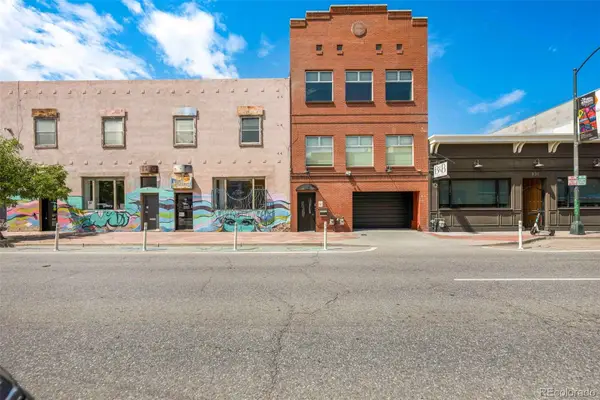 $1,750,000Active2 beds 3 baths3,419 sq. ft.
$1,750,000Active2 beds 3 baths3,419 sq. ft.919 Santa Fe Drive, Denver, CO 80204
MLS# 8499543Listed by: COMPASS - DENVER - Coming Soon
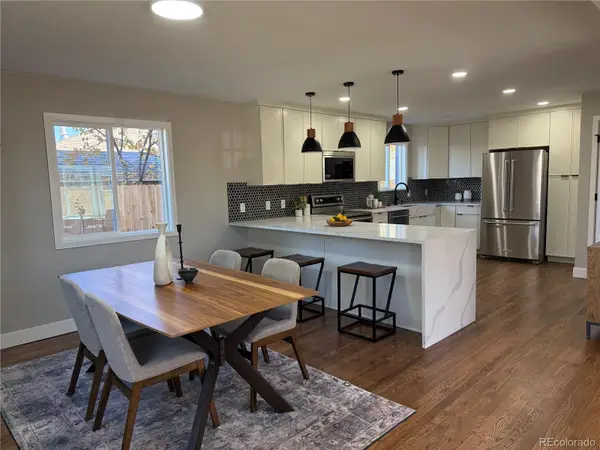 $850,000Coming Soon4 beds 3 baths
$850,000Coming Soon4 beds 3 baths1076 S Leyden Street, Denver, CO 80224
MLS# 3598677Listed by: EVOLVE REAL ESTATE & PROPERTY MANAGEMENT, LLC - Coming Soon
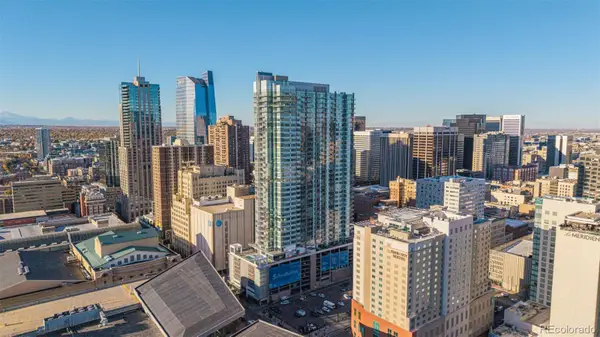 $525,000Coming Soon1 beds 1 baths
$525,000Coming Soon1 beds 1 baths891 14th Street #3807, Denver, CO 80202
MLS# 8712971Listed by: USAJ REALTY
