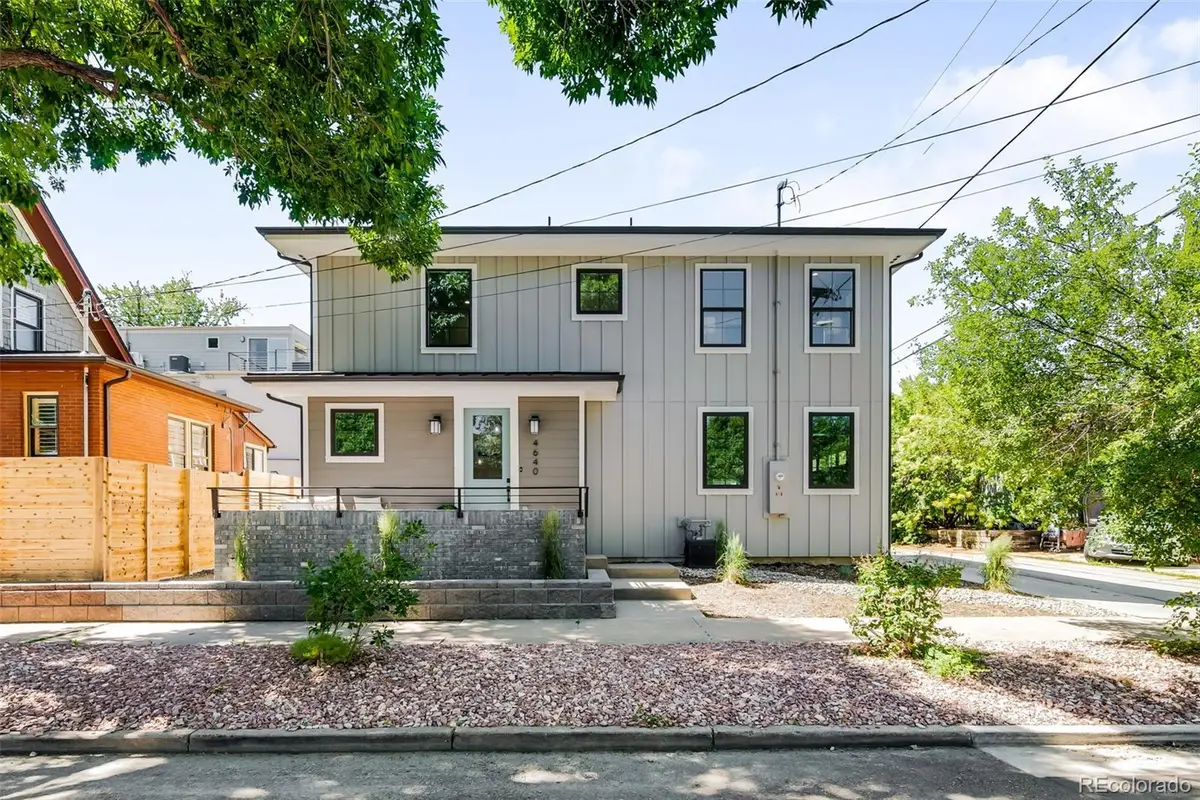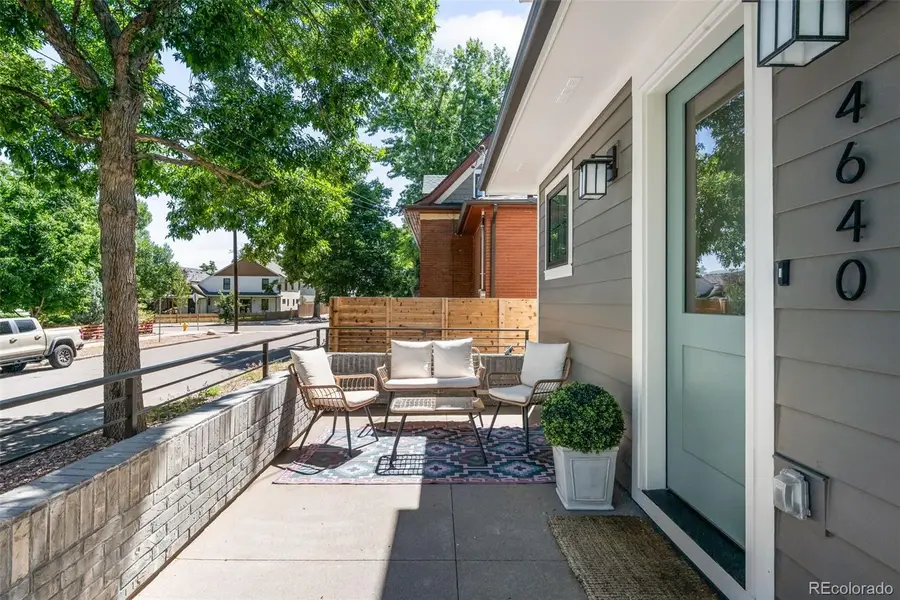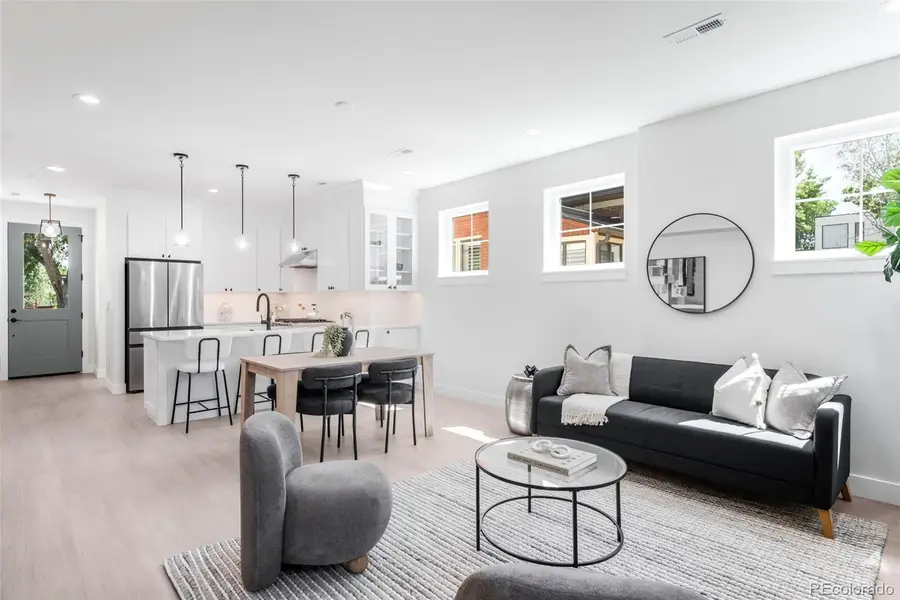4640 W 39th Avenue, Denver, CO 80212
Local realty services provided by:LUX Denver ERA Powered



4640 W 39th Avenue,Denver, CO 80212
$1,250,000
- 4 Beds
- 4 Baths
- 2,478 sq. ft.
- Single family
- Active
Listed by:ross blahnikross.blahnik@compass.com,720-205-1281
Office:compass - denver
MLS#:2416679
Source:ML
Price summary
- Price:$1,250,000
- Price per sq. ft.:$504.44
About this home
This custom-construction home captivates from the start –with soaring ceilings, light-filled windows, and refreshing open concept. Every space has been thoughtfully curated with designer cabinetry, countertops and luxury finishes throughout. Just two blocks from the lively Tennyson Street retail and dining scene; a short walk to multiple parks and year-round recreational amenities, this home offers the best of Denver's Northside within easy reach. A spacious front porch welcomes you home, and makes for a pleasant outdoor retreat for morning coffee and afternoon drinks. Abundant South-Western light floods the home through the plentiful windows. The Chef's kitchen has seamless Calacatta quartz countertops and countersplash, Dacor 6-burner range, Samsung stainless steel appliances, and a Ruvati work station sink. The main living area has a Heat and Glow gas fireplace with fossilized limestone face. Upstairs, the primary suite boasts a spa-inspired bath with a custom walk-in shower with Diamond Fusion glass, soaking tub and walk-in closet. Enjoy mountain views from the large primary bedroom windows. There are two additional bedrooms upstairs along with a full bath, auxiliary room, as well as a laundry room with folding counter, sink, and cabinetry. Downstairs, there is a full lower-level with an entertainment room, full bath and bedroom. The oversized two car garage allows for abundant storage, and the side yard provides low-maintenance extra space.
Contact an agent
Home facts
- Year built:2025
- Listing Id #:2416679
Rooms and interior
- Bedrooms:4
- Total bathrooms:4
- Full bathrooms:2
- Half bathrooms:1
- Living area:2,478 sq. ft.
Heating and cooling
- Cooling:Central Air
- Heating:Forced Air, Natural Gas
Structure and exterior
- Roof:Composition
- Year built:2025
- Building area:2,478 sq. ft.
- Lot area:0.06 Acres
Schools
- High school:North
- Middle school:Skinner
- Elementary school:Centennial
Utilities
- Sewer:Public Sewer
Finances and disclosures
- Price:$1,250,000
- Price per sq. ft.:$504.44
- Tax amount:$654 (2025)
New listings near 4640 W 39th Avenue
- New
 $4,350,000Active6 beds 6 baths6,038 sq. ft.
$4,350,000Active6 beds 6 baths6,038 sq. ft.1280 S Gaylord Street, Denver, CO 80210
MLS# 7501242Listed by: VINTAGE HOMES OF DENVER, INC. - New
 $3,695,000Active6 beds 8 baths6,306 sq. ft.
$3,695,000Active6 beds 8 baths6,306 sq. ft.1018 S Vine Street, Denver, CO 80209
MLS# 1595817Listed by: LIV SOTHEBY'S INTERNATIONAL REALTY - New
 $320,000Active2 beds 2 baths1,607 sq. ft.
$320,000Active2 beds 2 baths1,607 sq. ft.7755 E Quincy Avenue #T68, Denver, CO 80237
MLS# 5705019Listed by: PORCHLIGHT REAL ESTATE GROUP - New
 $410,000Active1 beds 1 baths942 sq. ft.
$410,000Active1 beds 1 baths942 sq. ft.925 N Lincoln Street #6J-S, Denver, CO 80203
MLS# 6078000Listed by: NAV REAL ESTATE - New
 $280,000Active0.19 Acres
$280,000Active0.19 Acres3145 W Ada Place, Denver, CO 80219
MLS# 9683635Listed by: ENGEL & VOLKERS DENVER - New
 $472,900Active3 beds 2 baths943 sq. ft.
$472,900Active3 beds 2 baths943 sq. ft.4545 Lincoln Street, Denver, CO 80216
MLS# 9947105Listed by: COMPASS - DENVER - New
 $549,500Active4 beds 2 baths1,784 sq. ft.
$549,500Active4 beds 2 baths1,784 sq. ft.13146 Raritan Court, Denver, CO 80234
MLS# IR1041394Listed by: TRAILRIDGE REALTY - Open Fri, 3 to 5pmNew
 $575,000Active2 beds 1 baths1,234 sq. ft.
$575,000Active2 beds 1 baths1,234 sq. ft.2692 S Quitman Street, Denver, CO 80219
MLS# 3892078Listed by: MILEHIMODERN - New
 $174,000Active1 beds 2 baths1,200 sq. ft.
$174,000Active1 beds 2 baths1,200 sq. ft.9625 E Center Avenue #10C, Denver, CO 80247
MLS# 4677310Listed by: LARK & KEY REAL ESTATE - New
 $425,000Active2 beds 1 baths816 sq. ft.
$425,000Active2 beds 1 baths816 sq. ft.1205 W 39th Avenue, Denver, CO 80211
MLS# 9272130Listed by: LPT REALTY
