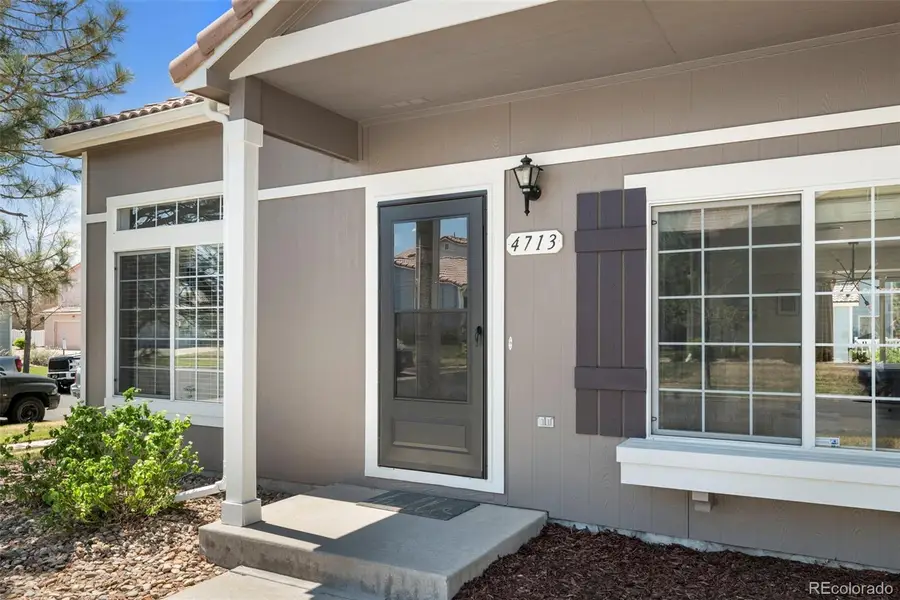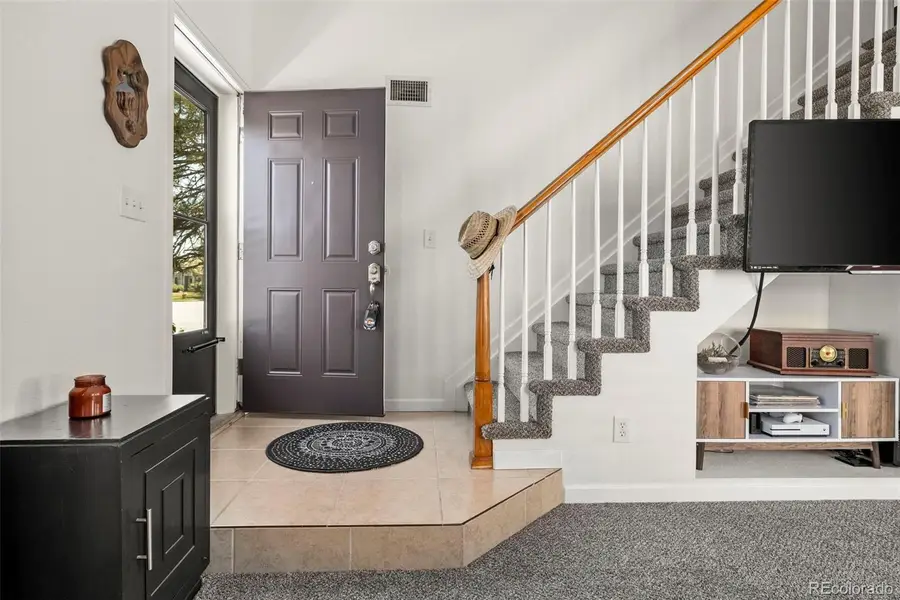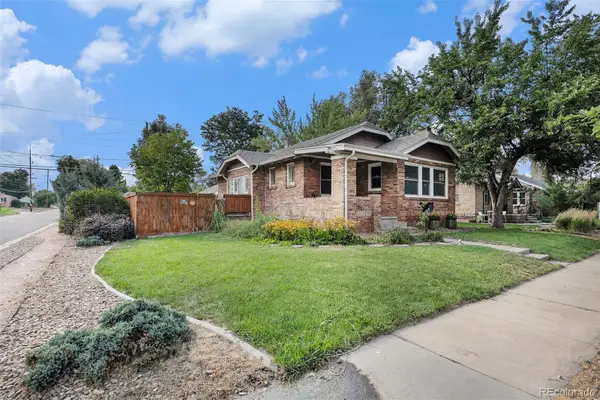4713 Perth Street, Denver, CO 80249
Local realty services provided by:RONIN Real Estate Professionals ERA Powered



4713 Perth Street,Denver, CO 80249
$419,000
- 3 Beds
- 2 Baths
- 1,134 sq. ft.
- Single family
- Active
Listed by:stephen bergstephen@8z.com,970-769-7048
Office:8z real estate
MLS#:4162414
Source:ML
Price summary
- Price:$419,000
- Price per sq. ft.:$369.49
- Monthly HOA dues:$157
About this home
From the moment you walk through the front door, there's a sense of space and light that welcomes you in. The open layout draws you toward the heart of the home, where the great room flows naturally into the oversized kitchen and dining area. It feels like the kind of place where friends gather easily, conversations linger, and meals are made with love. The kitchen stands ready for the home chef, offering generous cabinet space and long stretches of countertop for prepping everything from everyday dinners to holiday feasts.
This home offers something rare and thoughtful: two master bedroom options. One is conveniently located on the main floor with a full bath, offering comfort and flexibility. The second master upstairs provides a peaceful retreat, complete with its own full bath and privacy. A third spacious bedroom upstairs is perfect for guests, a home office, or whatever suits your needs.
Fresh new carpet throughout gives the home a crisp, updated feel, and the exterior was just painted in April for a polished, well-cared-for look. The Tesla Solar City system adds energy efficiency and long-term savings.
Outside, the newly refinished deck invites you to unwind, while the fire pit area sets the scene for cozy evenings under the stars. The attached garage plus an additional parking pad makes coming and going simple, and the quiet cul-de-sac adds a layer of calm to daily life. Just minutes from parks, shops, restaurants, DIA, and easy highway access, this home blends convenience with a warm, inviting feel that's ready to welcome you in.
Contact an agent
Home facts
- Year built:2000
- Listing Id #:4162414
Rooms and interior
- Bedrooms:3
- Total bathrooms:2
- Full bathrooms:2
- Living area:1,134 sq. ft.
Heating and cooling
- Cooling:Central Air
- Heating:Forced Air
Structure and exterior
- Roof:Concrete
- Year built:2000
- Building area:1,134 sq. ft.
- Lot area:0.1 Acres
Schools
- High school:DSST: Green Valley Ranch
- Middle school:McGlone
- Elementary school:Green Valley
Utilities
- Water:Public
- Sewer:Public Sewer
Finances and disclosures
- Price:$419,000
- Price per sq. ft.:$369.49
- Tax amount:$2,499 (2024)
New listings near 4713 Perth Street
- New
 $799,000Active3 beds 2 baths1,872 sq. ft.
$799,000Active3 beds 2 baths1,872 sq. ft.2042 S Humboldt Street, Denver, CO 80210
MLS# 3393739Listed by: COMPASS - DENVER - New
 $850,000Active2 beds 2 baths1,403 sq. ft.
$850,000Active2 beds 2 baths1,403 sq. ft.333 S Monroe Street #112, Denver, CO 80209
MLS# 4393945Listed by: MILEHIMODERN - New
 $655,000Active4 beds 2 baths1,984 sq. ft.
$655,000Active4 beds 2 baths1,984 sq. ft.1401 Rosemary Street, Denver, CO 80220
MLS# 5707805Listed by: YOUR CASTLE REAL ESTATE INC - New
 $539,900Active5 beds 3 baths2,835 sq. ft.
$539,900Active5 beds 3 baths2,835 sq. ft.5361 Lewiston Street, Denver, CO 80239
MLS# 6165104Listed by: NAV REAL ESTATE - New
 $1,275,000Active4 beds 4 baths2,635 sq. ft.
$1,275,000Active4 beds 4 baths2,635 sq. ft.2849 N Vine Street, Denver, CO 80205
MLS# 8311837Listed by: MADISON & COMPANY PROPERTIES - Coming Soon
 $765,000Coming Soon5 beds 3 baths
$765,000Coming Soon5 beds 3 baths2731 N Cook Street, Denver, CO 80205
MLS# 9119788Listed by: GREEN DOOR LIVING REAL ESTATE - New
 $305,000Active2 beds 2 baths1,105 sq. ft.
$305,000Active2 beds 2 baths1,105 sq. ft.8100 W Quincy Avenue #N11, Littleton, CO 80123
MLS# 9795213Listed by: KELLER WILLIAMS REALTY NORTHERN COLORADO - Coming Soon
 $215,000Coming Soon2 beds 1 baths
$215,000Coming Soon2 beds 1 baths710 S Clinton Street #11A, Denver, CO 80247
MLS# 5818113Listed by: KENTWOOD REAL ESTATE CITY PROPERTIES - New
 $495,000Active5 beds 2 baths1,714 sq. ft.
$495,000Active5 beds 2 baths1,714 sq. ft.5519 Chandler Court, Denver, CO 80239
MLS# 3160904Listed by: CASABLANCA REALTY HOMES, LLC - New
 $425,000Active1 beds 1 baths801 sq. ft.
$425,000Active1 beds 1 baths801 sq. ft.3034 N High Street, Denver, CO 80205
MLS# 5424516Listed by: REDFIN CORPORATION

