4733 W Moncrieff Place, Denver, CO 80212
Local realty services provided by:ERA Shields Real Estate
Listed by:mary jane ogleMJ@AGENTinDENVER.com,303-921-0121
Office:exp realty, llc.
MLS#:6691570
Source:ML
Price summary
- Price:$789,900
- Price per sq. ft.:$526.6
About this home
This classic bungalow in West Highlands is minutes from Downtown Denver. So much of the original craftsmanship, wood beams, original hardwood floors, classic wood burning fireplace, and timeless charm has been maintained. The main floor features a living room, dining room, kitchen, 2 bedrooms, 1 bathroom, laundry area, mudroom with 220, the Attic space is prepped for a bedroom and another bathroom, and the basement can be finished to fit your needs. Step outside to a custom Studio/Workshop/Office, Rare 4 car garage and carport! The garage is pre-plumbed for radiant heat. New roof, gutters, and water heater. All galvanized water pipes have been replaced, update sewer line with cleanout. This quiet, tree-lined street is right by Pferdesteller Park, conveniently located near Highlands Square, Sloans Lake, Tennyson Cultural District, Sunnyside shops on 44th Ave. Just minutes from Coors Field, Ball Arena, and Empower Field. This is your chance to own a piece of Denver History. This home was featured on a post card in 1910 with this message, “The kids are not all mine. This is the porch the view from which is the finest I ever saw. Pikes Peak 80 miles South can be plainly seen and across the prairies east about 100 miles. This is a large world” Check out the drone fly-through video. https://tinyurl.com/4733Moncrieff
Contact an agent
Home facts
- Year built:1906
- Listing ID #:6691570
Rooms and interior
- Bedrooms:2
- Total bathrooms:1
- Full bathrooms:1
- Living area:1,500 sq. ft.
Heating and cooling
- Heating:Baseboard, Radiant
Structure and exterior
- Roof:Composition
- Year built:1906
- Building area:1,500 sq. ft.
- Lot area:0.17 Acres
Schools
- High school:North
- Middle school:Skinner
- Elementary school:Edison
Utilities
- Water:Well
- Sewer:Public Sewer
Finances and disclosures
- Price:$789,900
- Price per sq. ft.:$526.6
- Tax amount:$4,139 (2024)
New listings near 4733 W Moncrieff Place
- Open Sun, 11am to 1pmNew
 $600,000Active3 beds 2 baths1,710 sq. ft.
$600,000Active3 beds 2 baths1,710 sq. ft.2710 S Lowell Boulevard, Denver, CO 80236
MLS# 1958209Listed by: LIV SOTHEBY'S INTERNATIONAL REALTY - New
 $2,195,000Active5 beds 5 baths4,373 sq. ft.
$2,195,000Active5 beds 5 baths4,373 sq. ft.3275 S Clermont Street, Denver, CO 80222
MLS# 2493499Listed by: COMPASS - DENVER - New
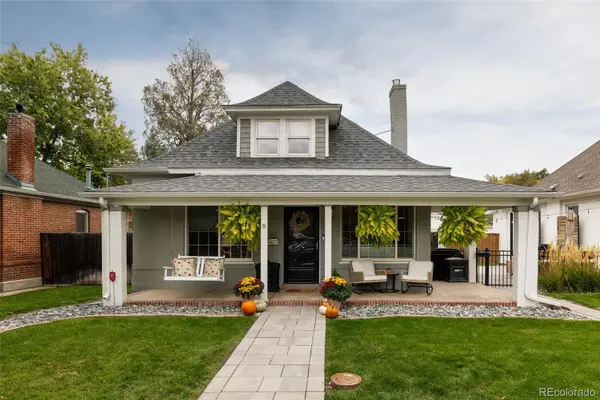 $799,995Active2 beds 2 baths1,588 sq. ft.
$799,995Active2 beds 2 baths1,588 sq. ft.1584 S Sherman Street, Denver, CO 80210
MLS# 3535974Listed by: COLORADO HOME REALTY - New
 $505,130Active3 beds 3 baths1,537 sq. ft.
$505,130Active3 beds 3 baths1,537 sq. ft.22686 E 47th Place, Aurora, CO 80019
MLS# 4626414Listed by: LANDMARK RESIDENTIAL BROKERAGE - New
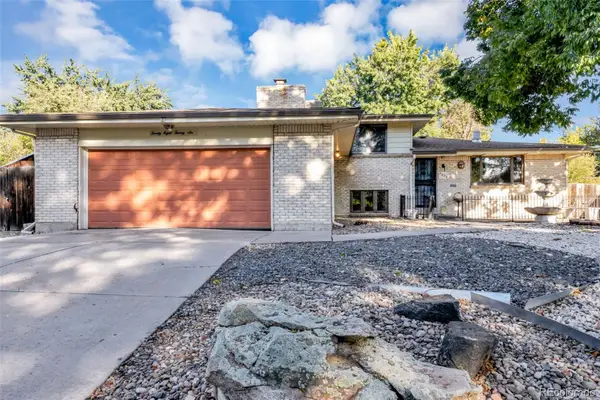 $575,000Active5 beds 3 baths2,588 sq. ft.
$575,000Active5 beds 3 baths2,588 sq. ft.2826 S Lamar Street, Denver, CO 80227
MLS# 4939095Listed by: FORTALEZA REALTY LLC - New
 $895,000Active3 beds 3 baths2,402 sq. ft.
$895,000Active3 beds 3 baths2,402 sq. ft.2973 Julian Street, Denver, CO 80211
MLS# 6956832Listed by: KELLER WILLIAMS REALTY DOWNTOWN LLC - New
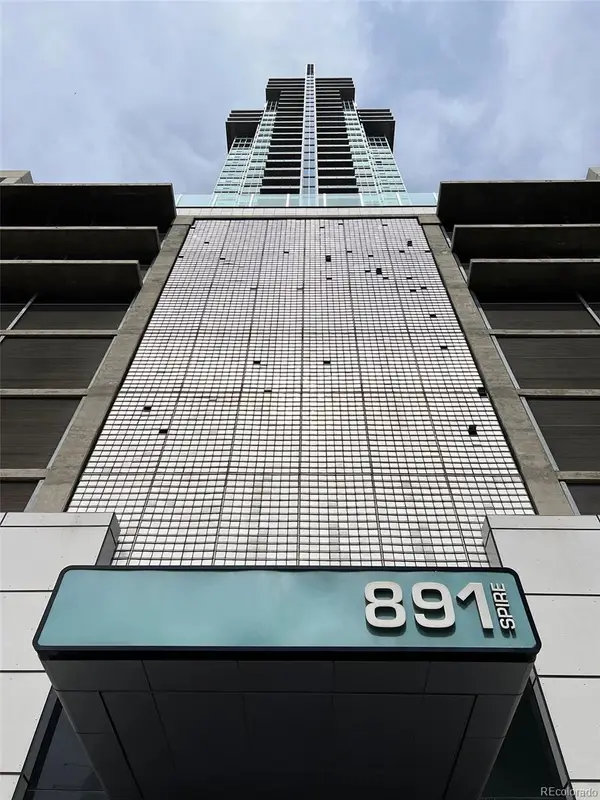 $505,000Active1 beds 1 baths893 sq. ft.
$505,000Active1 beds 1 baths893 sq. ft.891 14th Street #1614, Denver, CO 80202
MLS# 9070738Listed by: HOMESMART - Coming Soon
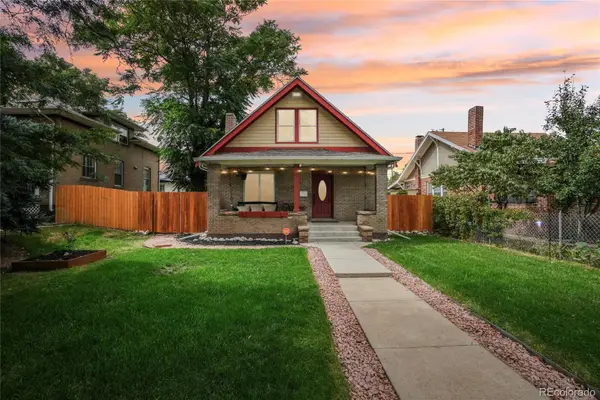 $775,000Coming Soon5 beds 3 baths
$775,000Coming Soon5 beds 3 baths4511 Federal Boulevard, Denver, CO 80211
MLS# 3411202Listed by: EXP REALTY, LLC - Coming Soon
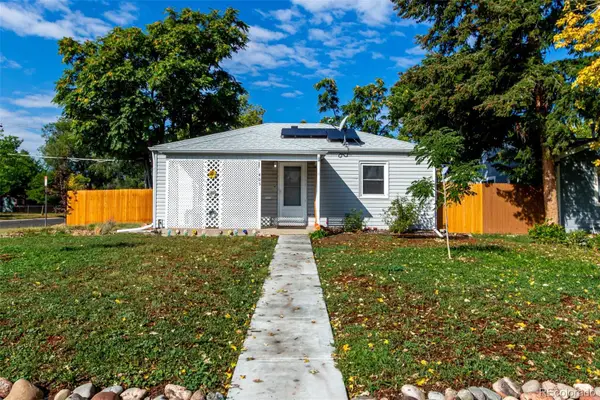 $400,000Coming Soon2 beds 1 baths
$400,000Coming Soon2 beds 1 baths405 Wolff Street, Denver, CO 80204
MLS# 5827644Listed by: GUIDE REAL ESTATE - New
 $3,200,000Active6 beds 5 baths5,195 sq. ft.
$3,200,000Active6 beds 5 baths5,195 sq. ft.735 S Elizabeth Street, Denver, CO 80209
MLS# 9496590Listed by: YOUR CASTLE REAL ESTATE INC
