4736 Osceola Street, Denver, CO 80212
Local realty services provided by:RONIN Real Estate Professionals ERA Powered
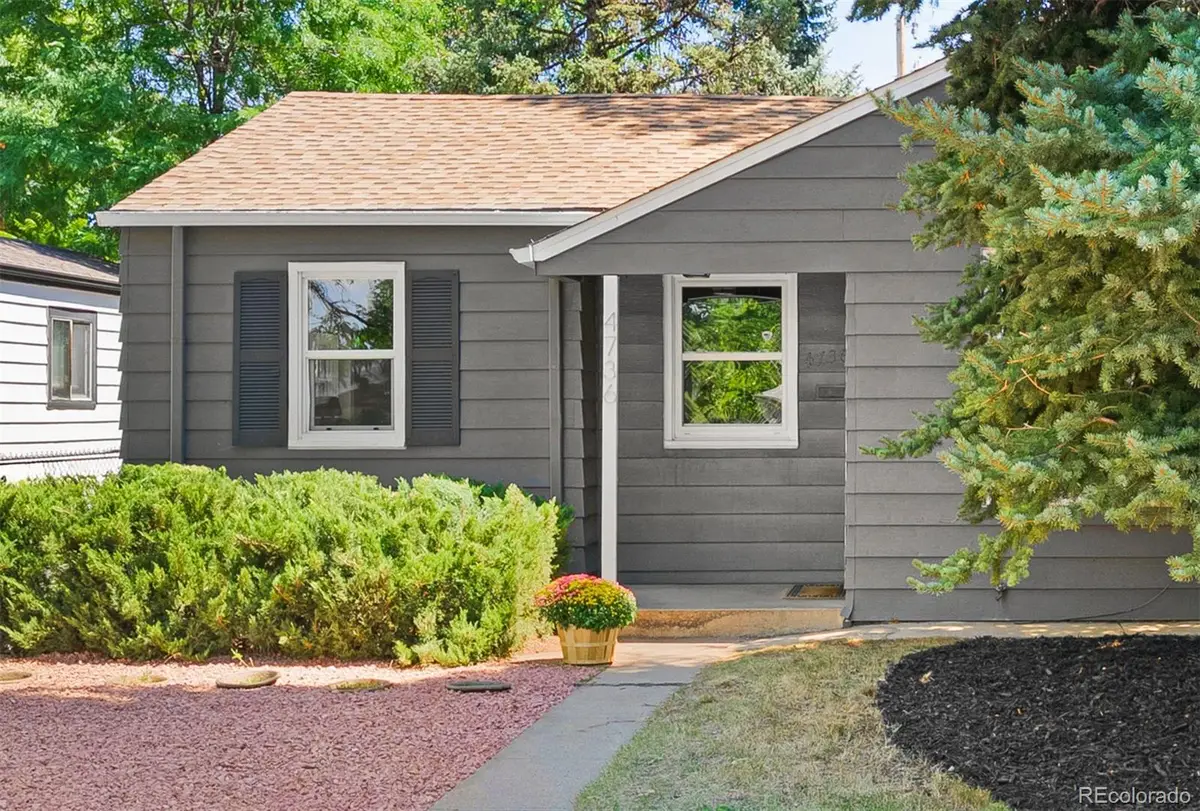

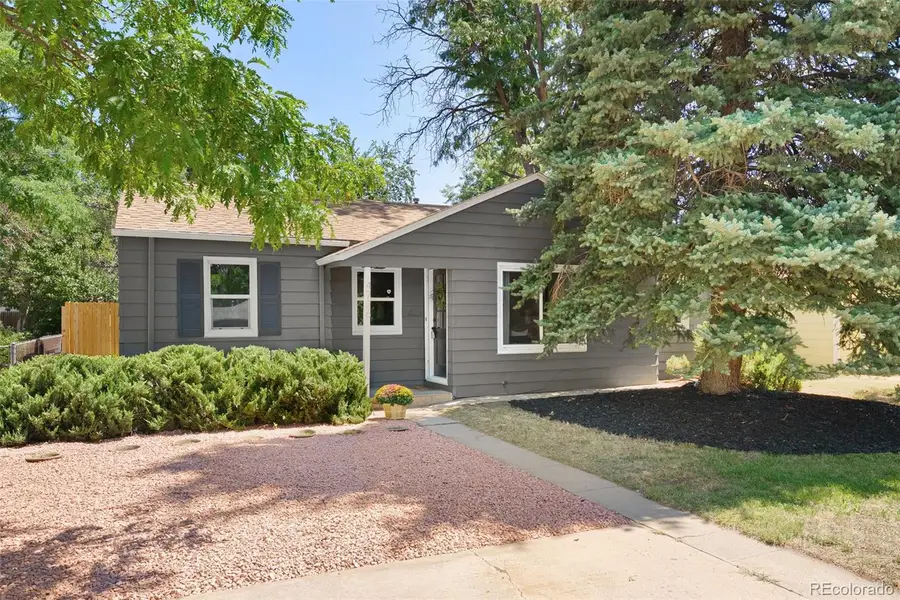
4736 Osceola Street,Denver, CO 80212
$525,000
- 3 Beds
- 1 Baths
- 1,101 sq. ft.
- Single family
- Active
Upcoming open houses
- Sun, Aug 2412:00 pm - 03:00 pm
Listed by:lauren jensenlauren@laurenjensengroup.com,303-868-6445
Office:milehimodern
MLS#:2084868
Source:ML
Price summary
- Price:$525,000
- Price per sq. ft.:$476.84
About this home
Bathed in natural light from its desirable west-facing orientation, this beautifully remodeled Berkeley residence blends timeless charm with modern comfort. Fully renovated in 2018, the interior showcases a sunlit living room flowing into a dining area, perfect for entertaining. The kitchen is appointed with stainless steel appliances, granite countertops and generous cabinetry and storage. A versatile flex space in the back of the home offers an ideal setting for a second living room or a private office. Three spacious bedrooms share a well-appointed full bath. The large backyard invites outdoor living with a covered patio, mature trees and space for gardening, complemented by an oversized one-car garage. Recent upgrades include a new exterior fence and central A/C added in 2025. Situated just moments from Tennyson Street, Berkeley Lake Rack, Rocky Mountain Lake Park and transit, this home offers an exceptional lifestyle in one of Denver’s most vibrant and connected neighborhoods.
Contact an agent
Home facts
- Year built:1947
- Listing Id #:2084868
Rooms and interior
- Bedrooms:3
- Total bathrooms:1
- Full bathrooms:1
- Living area:1,101 sq. ft.
Heating and cooling
- Heating:Forced Air
Structure and exterior
- Roof:Composition
- Year built:1947
- Building area:1,101 sq. ft.
- Lot area:0.16 Acres
Schools
- High school:North
- Middle school:Skinner
- Elementary school:Centennial
Utilities
- Water:Public
- Sewer:Public Sewer
Finances and disclosures
- Price:$525,000
- Price per sq. ft.:$476.84
- Tax amount:$3,250 (2024)
New listings near 4736 Osceola Street
- New
 $699,900Active4 beds 3 baths9,330 sq. ft.
$699,900Active4 beds 3 baths9,330 sq. ft.2886 S Fenton Street, Denver, CO 80227
MLS# 2044963Listed by: KELLER WILLIAMS REALTY DOWNTOWN LLC - New
 $1,020,000Active5 beds 4 baths4,039 sq. ft.
$1,020,000Active5 beds 4 baths4,039 sq. ft.8564 E 28th Avenue, Denver, CO 80238
MLS# 5035374Listed by: COLDWELL BANKER REALTY 24 - Coming Soon
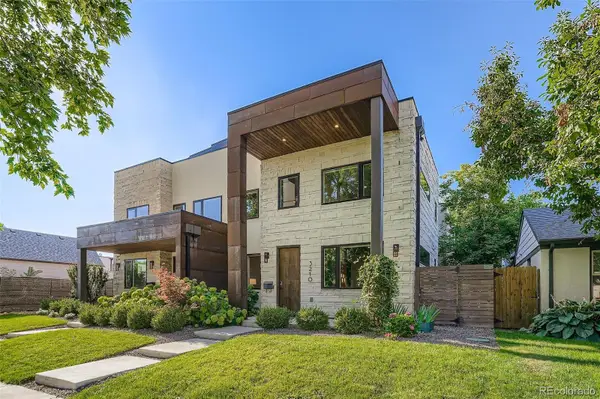 $1,999,999Coming Soon4 beds 5 baths
$1,999,999Coming Soon4 beds 5 baths3210 W 27th Avenue, Denver, CO 80211
MLS# 9753460Listed by: YOUR CASTLE REALTY LLC - Coming Soon
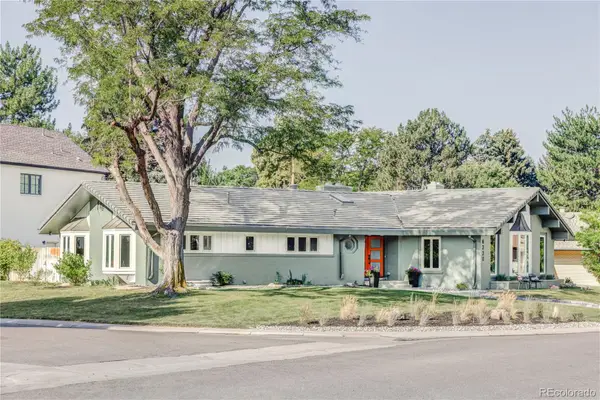 $2,475,000Coming Soon5 beds 5 baths
$2,475,000Coming Soon5 beds 5 baths6220 E 5th Avenue, Denver, CO 80220
MLS# 2180137Listed by: COMPASS - DENVER - New
 $460,000Active3 beds 2 baths1,107 sq. ft.
$460,000Active3 beds 2 baths1,107 sq. ft.4265 W Kenyon Avenue, Denver, CO 80236
MLS# 3149988Listed by: COMPASS - DENVER - Coming SoonOpen Sat, 10am to 12pm
 $1,250,000Coming Soon2 beds 2 baths
$1,250,000Coming Soon2 beds 2 baths4621 E 17th Avenue Parkway, Denver, CO 80220
MLS# 6732052Listed by: KELLER WILLIAMS INTEGRITY REAL ESTATE LLC - Open Sat, 11am to 3pmNew
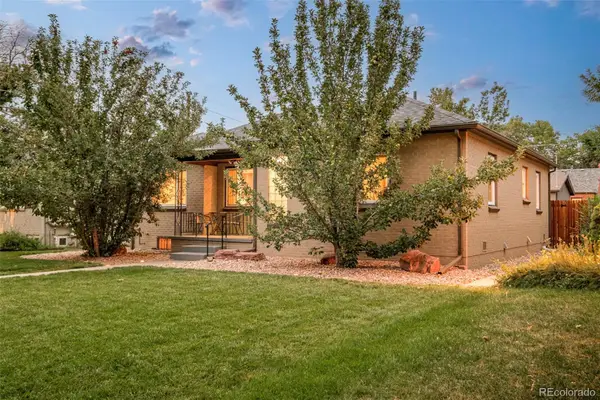 $800,000Active3 beds 2 baths1,967 sq. ft.
$800,000Active3 beds 2 baths1,967 sq. ft.1284 Glencoe Street, Denver, CO 80220
MLS# 7639368Listed by: MILEHIMODERN - New
 $374,950Active2 beds 1 baths801 sq. ft.
$374,950Active2 beds 1 baths801 sq. ft.2876 W 53rd Avenue #111, Denver, CO 80221
MLS# 8378806Listed by: REDFIN CORPORATION - New
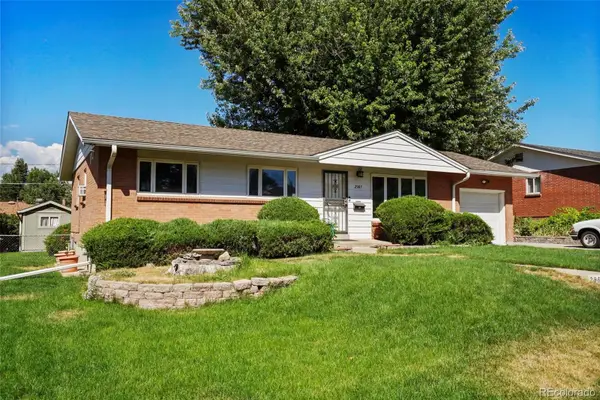 $525,000Active4 beds 2 baths2,294 sq. ft.
$525,000Active4 beds 2 baths2,294 sq. ft.2987 S Stuart Street, Denver, CO 80236
MLS# 8634985Listed by: IGO REALTY

