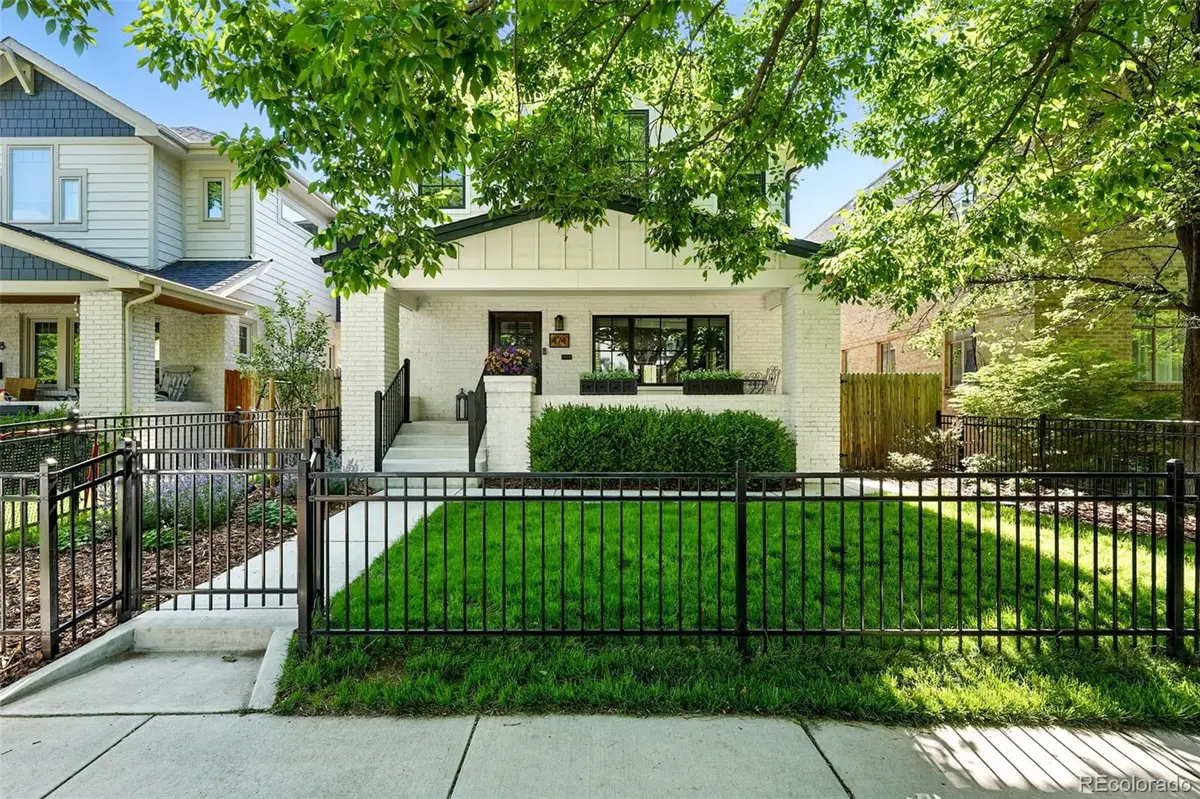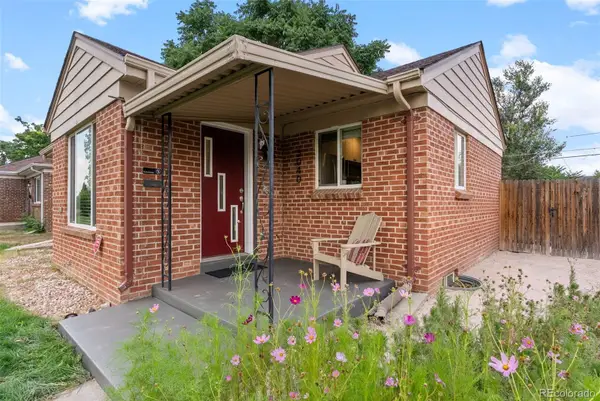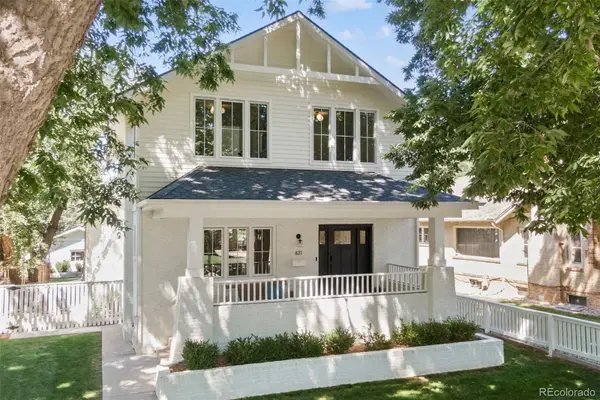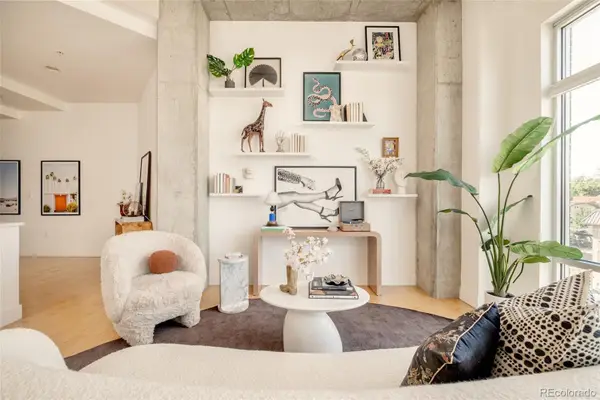474 S Vine Street, Denver, CO 80209
Local realty services provided by:LUX Denver ERA Powered

Listed by:the ghs groupGHSGroup@Kentwood.com,303-773-3399
Office:kentwood real estate dtc, llc.
MLS#:8151689
Source:ML
Sorry, we are unable to map this address
Price summary
- Price:$1,980,000
About this home
*Open House Cancelled. Property is now Pending.* Welcome to 474 S Vine St, a Classic East Wash Park 2-Story home ideally located on the picturesque, tree-lined Vine Street. Totally remodeled and popped in 2019, this home has charming curb appeal with modern black and white exterior, black fenced-in yard and a classic covered front porch. Inside, the open concept layout includes gorgeous hard wood floors, large windows, high ceilings and beautiful interior design - weaving warm tones in with a black & white palette. Designer Chef’s kitchen with Wolf range, Sub-Zero fridge, Marble Countertops, Custom cabinets, Dual sinks and a large center island. Seamless indoor - outdoor flow with large slider leading to an impressive covered Trex deck with room for living & dining al fresco. Incredible upstairs layout with 3 bedrooms all with vaulted ceilings, massive windows & walk in closets. Also includes two full baths and a designer laundry room with marble countertops, sink and storage cabinets. Escape to the spacious primary suite with custom walk-in closet, large picture window and luxurious 5-piece primary bath. Primary bath includes heated floors, designer finishes, marble vanity & large wet room style shower and soaker tub combo. Don’t miss the fully finished basement with large rec room, designer bathroom, large guest suite and additional non-conforming bedroom/exercise room. Retreat to the backyard oasis with a wildflower filled raised garden, plenty of green grass and meticulously picked landscaping, trees and flowers. This home is East Washington Park at its best and not to be missed.
Contact an agent
Home facts
- Year built:1928
- Listing Id #:8151689
Rooms and interior
- Bedrooms:5
- Total bathrooms:4
- Full bathrooms:2
- Half bathrooms:1
Heating and cooling
- Cooling:Central Air
- Heating:Forced Air, Natural Gas
Structure and exterior
- Roof:Composition
- Year built:1928
Schools
- High school:South
- Middle school:Merrill
- Elementary school:Steele
Utilities
- Water:Public
- Sewer:Public Sewer
Finances and disclosures
- Price:$1,980,000
- Tax amount:$8,857 (2024)
New listings near 474 S Vine Street
- New
 $679,000Active3 beds 2 baths1,684 sq. ft.
$679,000Active3 beds 2 baths1,684 sq. ft.3040 Jasmine Street, Denver, CO 80207
MLS# 2579787Listed by: HOMESMART - New
 $599,900Active3 beds 3 baths1,399 sq. ft.
$599,900Active3 beds 3 baths1,399 sq. ft.2826 W 24th Avenue, Denver, CO 80211
MLS# 3655517Listed by: BRIXTON REAL ESTATE - New
 $402,420Active2 beds 2 baths1,024 sq. ft.
$402,420Active2 beds 2 baths1,024 sq. ft.8200 E 8th Avenue #1203, Denver, CO 80230
MLS# 8912012Listed by: 1 PERCENT LISTS MILE HIGH - New
 $365,000Active1 beds 1 baths746 sq. ft.
$365,000Active1 beds 1 baths746 sq. ft.2532 Kensing Court, Denver, CO 80211
MLS# 9643935Listed by: NEW VISION REALTY - New
 $215,000Active2 beds 1 baths874 sq. ft.
$215,000Active2 beds 1 baths874 sq. ft.5875 E Iliff Avenue #121, Denver, CO 80222
MLS# 2654513Listed by: RE/MAX ALLIANCE - Open Sat, 1 to 3pmNew
 $1,700,000Active4 beds 4 baths3,772 sq. ft.
$1,700,000Active4 beds 4 baths3,772 sq. ft.3636 Osage Street, Denver, CO 80211
MLS# 3664825Listed by: 8Z REAL ESTATE - Open Sat, 10am to 1pmNew
 $1,995,000Active4 beds 4 baths3,596 sq. ft.
$1,995,000Active4 beds 4 baths3,596 sq. ft.621 S Emerson Street, Denver, CO 80209
MLS# 3922951Listed by: COLDWELL BANKER GLOBAL LUXURY DENVER - New
 $475,000Active4 beds 2 baths2,100 sq. ft.
$475,000Active4 beds 2 baths2,100 sq. ft.8681 Hopkins Drive, Denver, CO 80229
MLS# 5422633Listed by: AMERICAN PROPERTY SOLUTIONS - New
 $799,000Active2 beds 2 baths1,140 sq. ft.
$799,000Active2 beds 2 baths1,140 sq. ft.2200 W 29th Avenue #401, Denver, CO 80211
MLS# 6198980Listed by: MILEHIMODERN - New
 $950,000Active3 beds 3 baths2,033 sq. ft.
$950,000Active3 beds 3 baths2,033 sq. ft.857 S Grant Street, Denver, CO 80209
MLS# 6953810Listed by: SNYDER REALTY TEAM
