480 S Marion Parkway #402, Denver, CO 80209
Local realty services provided by:LUX Real Estate Company ERA Powered
480 S Marion Parkway #402,Denver, CO 80209
$325,000
- 1 Beds
- 1 Baths
- 768 sq. ft.
- Condominium
- Active
Listed by:empowerhome teamColorado-Contracts@empowerhome.com,720-615-7905
Office:keller williams dtc
MLS#:2029189
Source:ML
Price summary
- Price:$325,000
- Price per sq. ft.:$423.18
- Monthly HOA dues:$534
About this home
Experience the Best of Urban Living Just Steps from Washington Park,
Welcome to Park Lane Condominiums—where city convenience meets lifestyle ease in one of Denver’s most desirable locations. Nestled just moments from the iconic Washington Park, this beautifully updated residence offers a streamlined, low-maintenance living experience with modern comforts and timeless charm.
Inside, you'll find a thoughtfully designed layout with open-concept living and dining areas, a private covered balcony with city views, and tasteful finishes throughout. Hardwood flooring, ample storage, and natural light create a space that feels both functional and inviting.
But what truly sets this home apart is the community itself.
The HOA provides an impressive suite of services and amenities rarely found in city living. Enjoy year-round comfort and connectivity with heat, gas, water, cable TV, high-speed internet, building insurance, and exterior maintenance all included in your monthly dues.
Residents also have access to an exceptional range of shared amenities:
Indoor and outdoor swimming pools
Fully equipped fitness center
Clubhouse, sauna, and spa
On-site management and secure package delivery
Bike storage, coin laundry, and a private storage unit
Garage and surface parking options are available for lease, and public parking is easily accessible nearby.
Situated in the heart of the Lake View subdivision, this home offers unbeatable access to local trails, coffee shops, dining, and transit—perfect for those who want the city at their doorstep without the usual upkeep.
Whether you're looking to simplify your lifestyle or enjoy a lock-and-leave home in a thriving Denver neighborhood, this condo offers unmatched value, comfort, and convenience.
Contact an agent
Home facts
- Year built:1971
- Listing ID #:2029189
Rooms and interior
- Bedrooms:1
- Total bathrooms:1
- Full bathrooms:1
- Living area:768 sq. ft.
Heating and cooling
- Cooling:Central Air
- Heating:Forced Air, Natural Gas
Structure and exterior
- Year built:1971
- Building area:768 sq. ft.
Schools
- High school:South
- Middle school:Merrill
- Elementary school:Steele
Utilities
- Water:Public
- Sewer:Public Sewer
Finances and disclosures
- Price:$325,000
- Price per sq. ft.:$423.18
- Tax amount:$1,662 (2024)
New listings near 480 S Marion Parkway #402
- Coming Soon
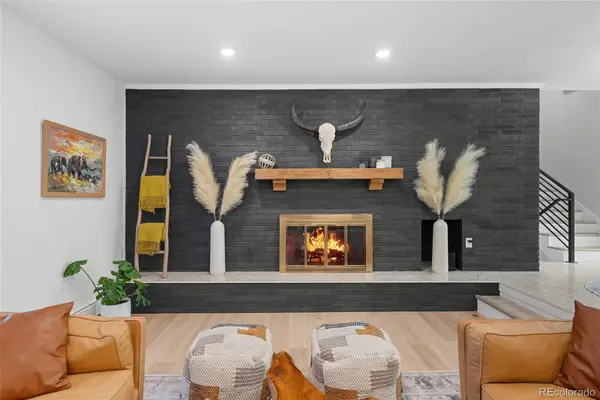 $1,270,000Coming Soon4 beds 4 baths
$1,270,000Coming Soon4 beds 4 baths6504 E Milan Place, Denver, CO 80237
MLS# 4374873Listed by: KELLER WILLIAMS INTEGRITY REAL ESTATE LLC - Coming Soon
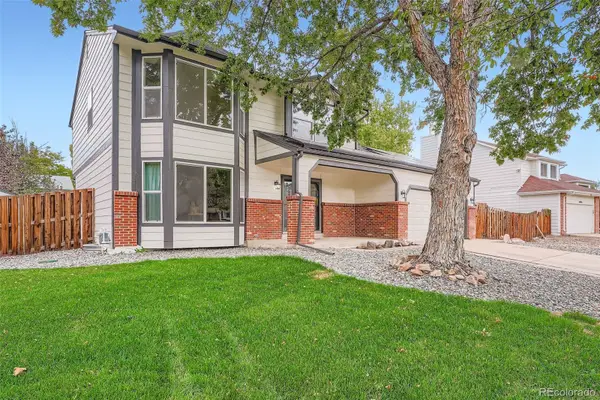 $569,900Coming Soon4 beds 4 baths
$569,900Coming Soon4 beds 4 baths19075 E 45th Avenue, Denver, CO 80249
MLS# 9342954Listed by: RE/MAX PROFESSIONALS - Coming Soon
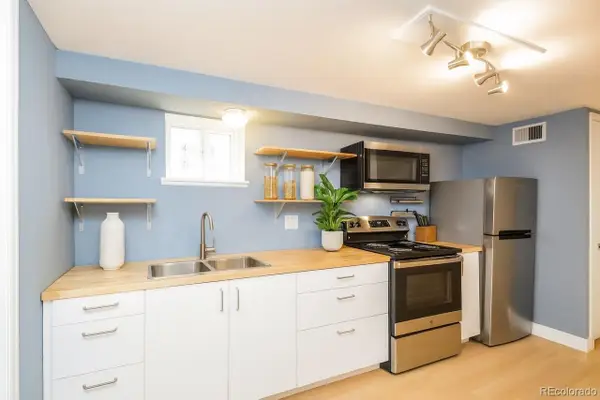 $225,000Coming Soon1 beds 1 baths
$225,000Coming Soon1 beds 1 baths1310 N Corona Street #A, Denver, CO 80218
MLS# 2419883Listed by: ATLAS REAL ESTATE GROUP - Coming Soon
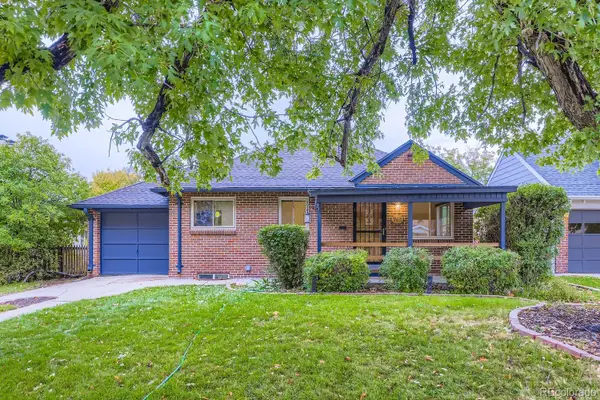 $735,000Coming Soon3 beds 2 baths
$735,000Coming Soon3 beds 2 baths742 Ivanhoe Street, Denver, CO 80220
MLS# 5704391Listed by: JPAR MODERN REAL ESTATE - Coming Soon
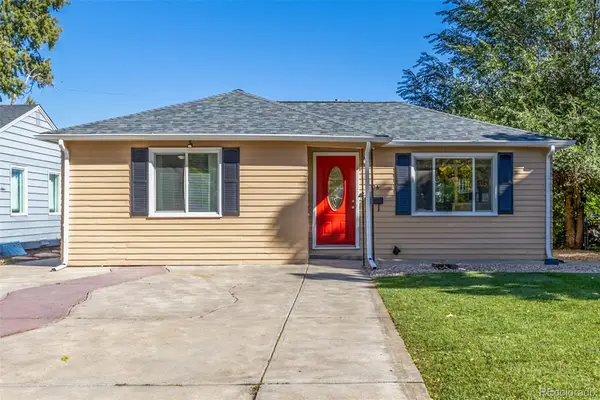 $525,000Coming Soon3 beds 2 baths
$525,000Coming Soon3 beds 2 baths4736 Wyandot Street, Denver, CO 80211
MLS# 7826369Listed by: DOWNTOWN PROPERTIES - Coming Soon
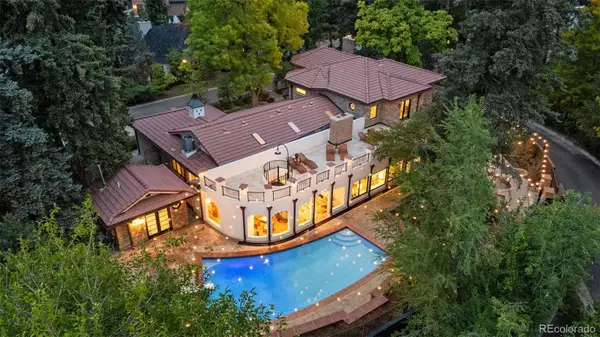 $4,200,000Coming Soon6 beds 6 baths
$4,200,000Coming Soon6 beds 6 baths2111 E Alameda Avenue, Denver, CO 80209
MLS# 2460821Listed by: CENTURY 21 MOORE REAL ESTATE - New
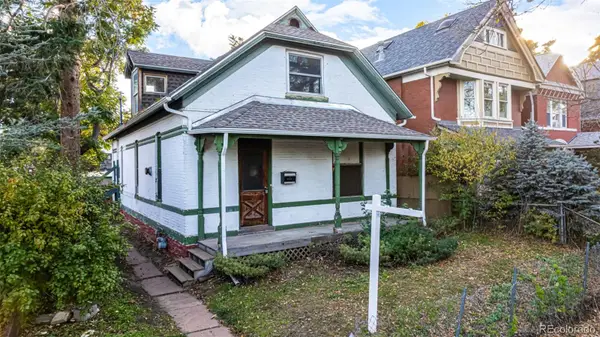 $495,000Active3 beds 3 baths1,628 sq. ft.
$495,000Active3 beds 3 baths1,628 sq. ft.2460 W 32nd Avenue, Denver, CO 80211
MLS# 2849349Listed by: COMPASS - DENVER - New
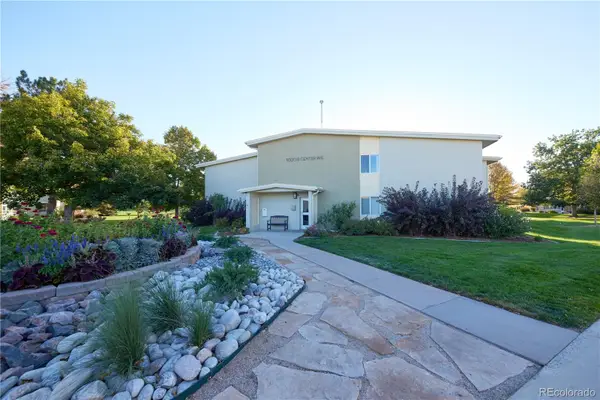 $240,000Active2 beds 2 baths1,200 sq. ft.
$240,000Active2 beds 2 baths1,200 sq. ft.9320 E Center Avenue #8B, Denver, CO 80247
MLS# 2959996Listed by: DUBROVA AND ASSOCIATE LLC - Open Sat, 11am to 1pmNew
 $1,025,000Active3 beds 2 baths1,980 sq. ft.
$1,025,000Active3 beds 2 baths1,980 sq. ft.636 Fairfax Street, Denver, CO 80220
MLS# 3296821Listed by: MILEHIMODERN - Coming Soon
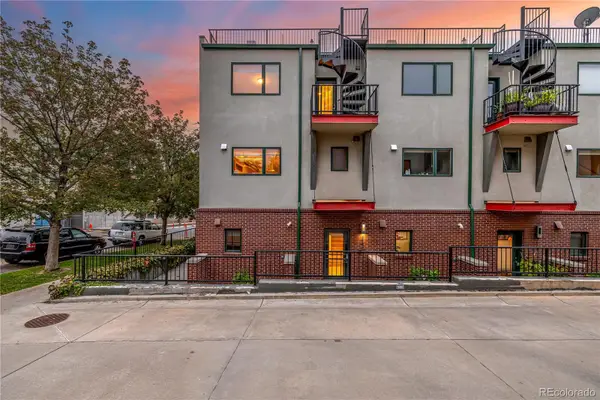 $715,000Coming Soon2 beds 3 baths
$715,000Coming Soon2 beds 3 baths1550 W 37th Avenue, Denver, CO 80211
MLS# 4165945Listed by: KELLER WILLIAMS TRILOGY
