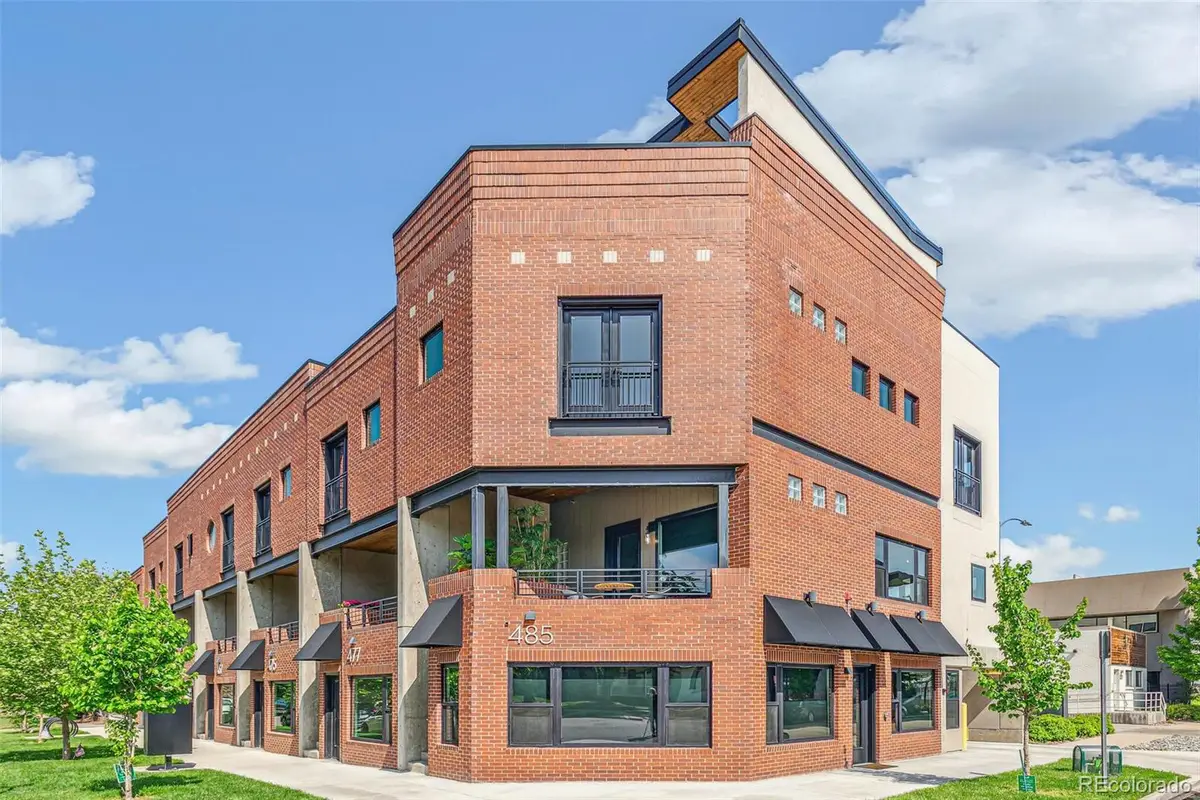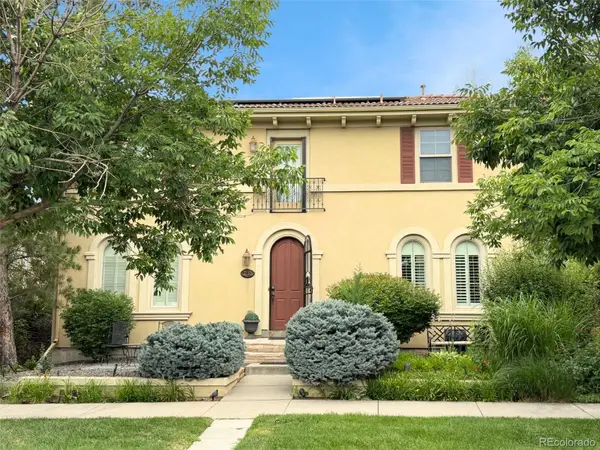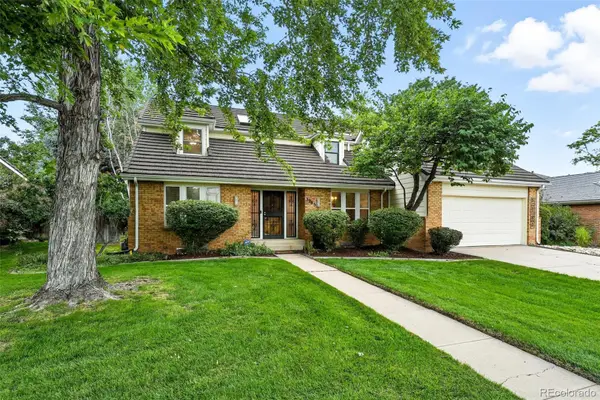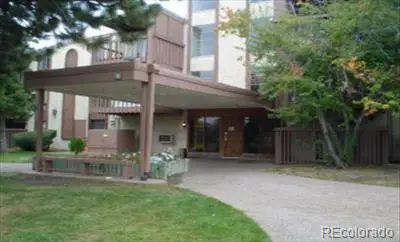485 E Arizona Avenue, Denver, CO 80210
Local realty services provided by:ERA Shields Real Estate



485 E Arizona Avenue,Denver, CO 80210
$950,000
- 2 Beds
- 4 Baths
- 2,021 sq. ft.
- Townhouse
- Active
Listed by:amy newmanamy@LiveLaughDenver.com,678-908-1034
Office:live.laugh.denver. real estate group
MLS#:4487195
Source:ML
Price summary
- Price:$950,000
- Price per sq. ft.:$470.06
- Monthly HOA dues:$135
About this home
Sellers are offering a fun buyer incentive: two FREE scooters with a successful closing! It’s a great way to get around in this super walkable—and now scootable—neighborhood. Experience the pinnacle of urban live/work living at 485 E. Arizona Ave., a modern 2-bedroom, 4-bath (2 full, 2 half) townhome that seamlessly blends business and lifestyle in Denver’s vibrant Platt Park. Spanning 2,021 SF, this upscale residence features a 563 SF street-level commercial suite with its own entrance, expansive picture windows, and prime signage potential—perfect for a boutique office, wellness practice, art studio, barbershop or salon, or stylish retail concept. The flexible design invites entrepreneurs and creatives alike to bring their vision to life. Above, 1,457 SF of refined living space showcases premium finishes: hardwood floors, quartz countertops, custom cabinetry, stainless steel appliances, tiled accent walls, solid wood shelves, and soaring ceilings (10'4" on the main level; 9'10" upstairs) framed by 8-foot doors. Crowning the home is a private 615 SF, over 43' long rooftop deck with panoramic views of downtown Denver and the mountains—ideal for entertaining or unwinding. A reinforced pad is ready for a hot tub, offering the chance to elevate your outdoor space even more. Surrounded by a vibrant mix of residential and rental homes, this property offers exceptional visibility, steady foot traffic, and a built-in neighborhood audience. You're just a 5-minute walk to the Louisiana-Pearl Light Rail station and 12 minutes to Washington Park. The commercial space includes its own accessible restroom and is fully ADA-compliant. While there is no garage, the convenience, flexibility, and location of this one-of-a-kind live/work opportunity make it a standout in the Denver market.
Contact an agent
Home facts
- Year built:2020
- Listing Id #:4487195
Rooms and interior
- Bedrooms:2
- Total bathrooms:4
- Full bathrooms:1
- Half bathrooms:2
- Living area:2,021 sq. ft.
Heating and cooling
- Cooling:Central Air
- Heating:Forced Air, Natural Gas
Structure and exterior
- Roof:Membrane
- Year built:2020
- Building area:2,021 sq. ft.
Schools
- High school:South
- Middle school:Grant
- Elementary school:McKinley-Thatcher
Utilities
- Water:Public
- Sewer:Public Sewer
Finances and disclosures
- Price:$950,000
- Price per sq. ft.:$470.06
- Tax amount:$5,669 (2024)
New listings near 485 E Arizona Avenue
- New
 $599,000Active3 beds 1 baths1,164 sq. ft.
$599,000Active3 beds 1 baths1,164 sq. ft.1331 Osceola Street, Denver, CO 80204
MLS# 5350265Listed by: COMPASS - DENVER - New
 $112,900Active3 beds 2 baths1,080 sq. ft.
$112,900Active3 beds 2 baths1,080 sq. ft.2885 E Midway #1417 Boulevard, Denver, CO 80234
MLS# 5159854Listed by: KELLER WILLIAMS REALTY DOWNTOWN LLC - Coming Soon
 $1,600,000Coming Soon6 beds 6 baths
$1,600,000Coming Soon6 beds 6 baths2732 Dallas Street, Denver, CO 80238
MLS# 1972755Listed by: EXP REALTY, LLC - New
 $1,085,000Active4 beds 4 baths4,000 sq. ft.
$1,085,000Active4 beds 4 baths4,000 sq. ft.3965 S Niagara Way, Denver, CO 80237
MLS# 8462867Listed by: COMPASS - DENVER - New
 $210,000Active1 beds 1 baths640 sq. ft.
$210,000Active1 beds 1 baths640 sq. ft.1121 Albion Street #207, Denver, CO 80220
MLS# 3975884Listed by: METRO HOME FINDERS - New
 $60,000Active1 beds 1 baths625 sq. ft.
$60,000Active1 beds 1 baths625 sq. ft.1300 S Parker Road #111, Denver, CO 80231
MLS# 3478483Listed by: BEACON PROPERTY MANAGEMENT LLC - New
 $60,000Active1 beds 1 baths600 sq. ft.
$60,000Active1 beds 1 baths600 sq. ft.1300 S Parker Road #106, Denver, CO 80231
MLS# 4420513Listed by: BEACON PROPERTY MANAGEMENT LLC - Coming Soon
 $1,198,800Coming Soon4 beds 3 baths
$1,198,800Coming Soon4 beds 3 baths3162 Emporia Court, Denver, CO 80238
MLS# 6034540Listed by: CORCORAN PERRY & CO. - New
 $525,000Active3 beds 3 baths1,988 sq. ft.
$525,000Active3 beds 3 baths1,988 sq. ft.4822 Jebel Street, Denver, CO 80249
MLS# 9730414Listed by: KEY REAL ESTATE GROUP LLC - New
 $120,000Active1 beds 1 baths625 sq. ft.
$120,000Active1 beds 1 baths625 sq. ft.1306 S Parker Road #167, Denver, CO 80231
MLS# 4005076Listed by: BEACON PROPERTY MANAGEMENT LLC
