4894 Gibraltar Street, Denver, CO 80249
Local realty services provided by:ERA New Age
4894 Gibraltar Street,Denver, CO 80249
$455,900
- 3 Beds
- 3 Baths
- 1,600 sq. ft.
- Single family
- Active
Listed by:ashley schilzashleys@greatwaycolorado.com
Office:great way re exclusive properties
MLS#:2503944
Source:ML
Price summary
- Price:$455,900
- Price per sq. ft.:$284.94
About this home
Start living your best life in this charming 3-bedroom, 2.5-bath home located at the end of a quiet cul-de-sac. Built in 2002 and offering approximately 1,600 sq ft, this two-story home boasts a welcoming layout as you enter the living room with a cozy fireplace and new, water-resistant flooring installed in 2023. The open kitchen provides quality appliances, a custom-built island and ample counter space. The roof and siding were updated in 2024, and new fencing installed in 2025. The spacious master suite provides a private retreat, while generous-sized bedrooms and plenty of storage in the large attic make life comfortable. Outside, a low-maintenance, generous lot awaits you with a 10x20 backyard shed with new vinyl flooring and ventilation for all your storage needs or a customized hobby space. A double gate will make storing your outdoor toys a breeze. All this within a sought-after community with great schools, nearby shopping, parks, and convenient transit. Welcome home!
Contact an agent
Home facts
- Year built:2002
- Listing ID #:2503944
Rooms and interior
- Bedrooms:3
- Total bathrooms:3
- Full bathrooms:2
- Half bathrooms:1
- Living area:1,600 sq. ft.
Heating and cooling
- Cooling:Central Air
- Heating:Forced Air
Structure and exterior
- Roof:Spanish Tile
- Year built:2002
- Building area:1,600 sq. ft.
- Lot area:0.17 Acres
Schools
- High school:High Tech EC
- Middle school:DSST: Green Valley Ranch
- Elementary school:Waller
Utilities
- Water:Public
- Sewer:Public Sewer
Finances and disclosures
- Price:$455,900
- Price per sq. ft.:$284.94
- Tax amount:$3,696 (2024)
New listings near 4894 Gibraltar Street
- New
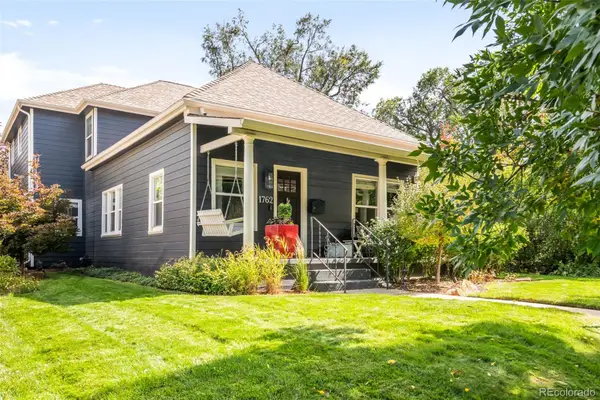 $1,450,000Active4 beds 3 baths3,032 sq. ft.
$1,450,000Active4 beds 3 baths3,032 sq. ft.1762 S Marion Street, Denver, CO 80210
MLS# 8253139Listed by: MILEHIMODERN - New
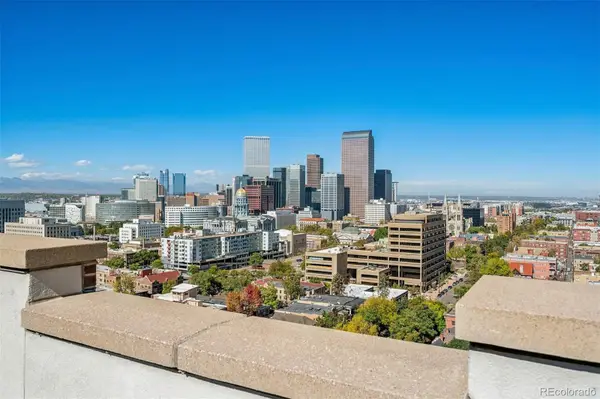 $365,000Active1 beds 1 baths815 sq. ft.
$365,000Active1 beds 1 baths815 sq. ft.550 E 12th Avenue #1706, Denver, CO 80203
MLS# 9437688Listed by: LIV SOTHEBY'S INTERNATIONAL REALTY - New
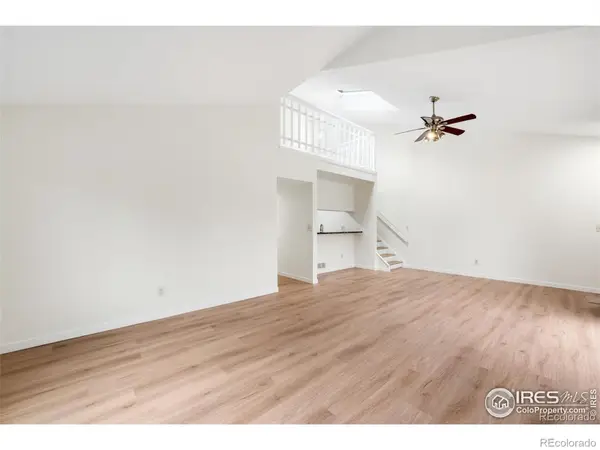 $290,000Active2 beds 2 baths1,030 sq. ft.
$290,000Active2 beds 2 baths1,030 sq. ft.8005 E Colorado Avenue #9, Denver, CO 80231
MLS# IR1045784Listed by: COMPASS-DENVER - New
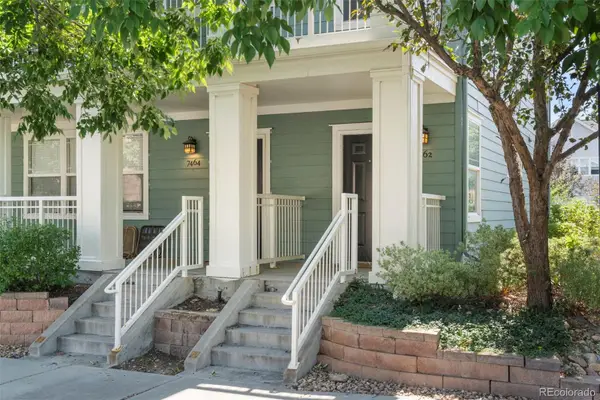 $295,000Active3 beds 2 baths1,100 sq. ft.
$295,000Active3 beds 2 baths1,100 sq. ft.7462 E 28th Avenue, Denver, CO 80238
MLS# 9407836Listed by: ALTEA REAL ESTATE - New
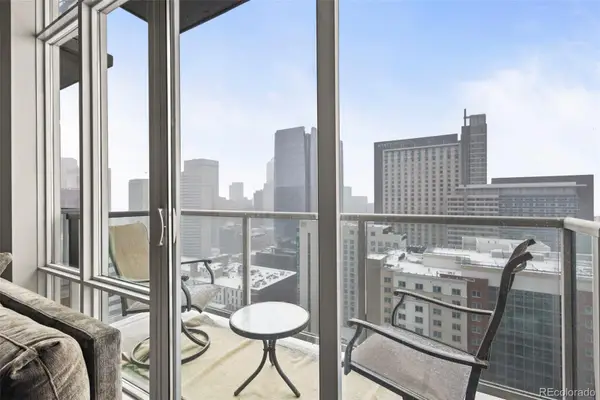 $495,000Active1 beds 1 baths816 sq. ft.
$495,000Active1 beds 1 baths816 sq. ft.891 14th Street #2712, Denver, CO 80202
MLS# 6058867Listed by: YOUR CASTLE REALTY LLC - New
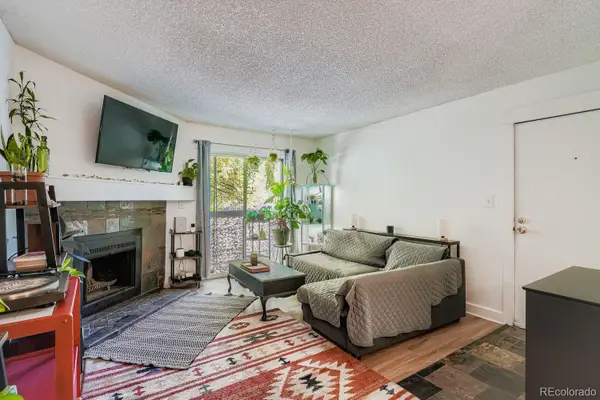 $284,900Active2 beds 2 baths904 sq. ft.
$284,900Active2 beds 2 baths904 sq. ft.4400 S Quebec Street #103L, Denver, CO 80237
MLS# 8510920Listed by: KELLER WILLIAMS ADVANTAGE REALTY LLC - Coming Soon
 $490,000Coming Soon2 beds 2 baths
$490,000Coming Soon2 beds 2 baths1705 Gaylord Street #207, Denver, CO 80206
MLS# 3353826Listed by: WEST AND MAIN HOMES INC - Open Sat, 2 to 4pmNew
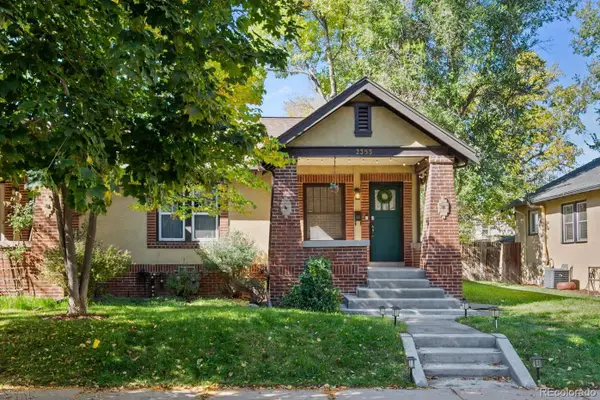 $589,000Active2 beds 2 baths1,390 sq. ft.
$589,000Active2 beds 2 baths1,390 sq. ft.2353 S Lincoln Street, Denver, CO 80210
MLS# 5769540Listed by: COMPASS - DENVER - New
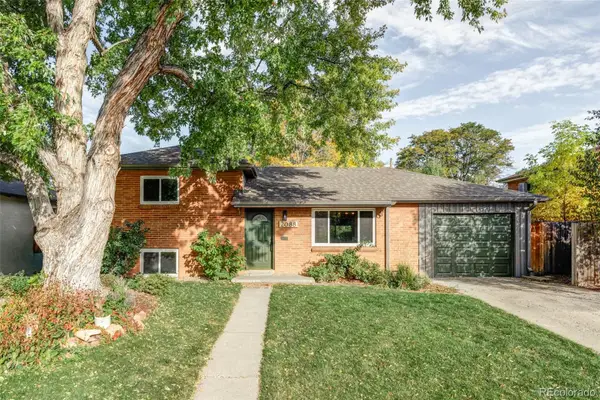 $565,000Active3 beds 2 baths1,441 sq. ft.
$565,000Active3 beds 2 baths1,441 sq. ft.2088 S Winona Court, Denver, CO 80219
MLS# 2863246Listed by: LOKATION - Open Sat, 12 to 2pmNew
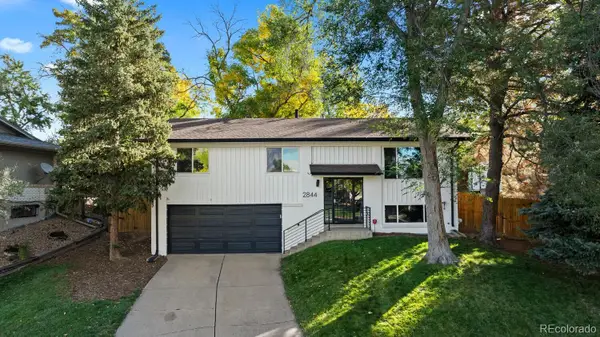 $625,000Active4 beds 3 baths1,912 sq. ft.
$625,000Active4 beds 3 baths1,912 sq. ft.2844 S Reading Court, Denver, CO 80231
MLS# 7887350Listed by: RE/MAX PROFESSIONALS
