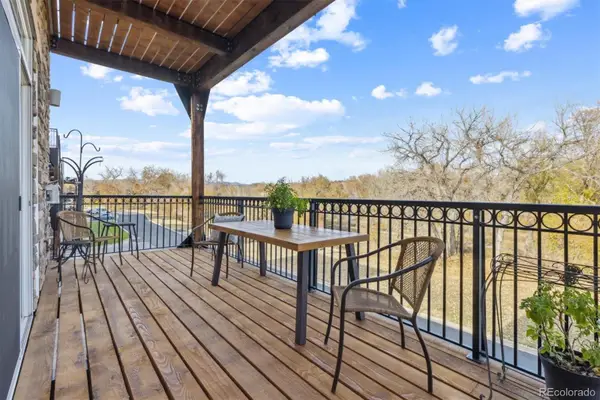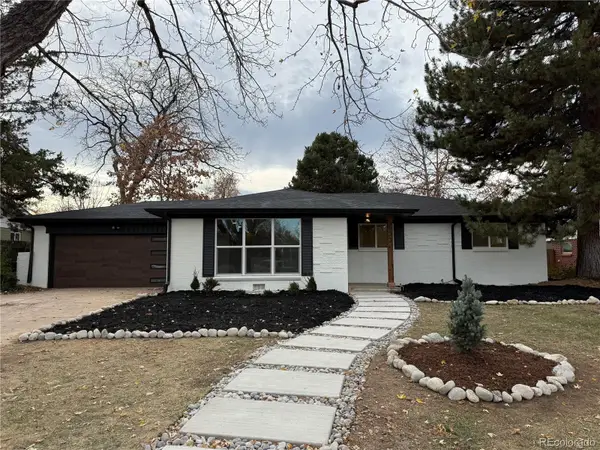4926 Lowell Boulevard #3, Denver, CO 80221
Local realty services provided by:ERA Shields Real Estate
Listed by: kari kline720-323-5768
Office: re/max synergy
MLS#:4320369
Source:ML
Price summary
- Price:$630,000
- Price per sq. ft.:$447.76
- Monthly HOA dues:$200
About this home
Welcome to 4926 Lowell Blvd — a stunning, modern townhouse nestled in the highly desirable Regis Berkeley neighborhood. Just a half-block south of Regis University, this beautifully crafted townhome combines contemporary finishes with thoughtful design, all in a walkable, vibrant community. Step inside to find gorgeous wood floors throughout, updated modern lighting, ceiling fans, and an inviting gas log fireplace in the living room. The open-concept kitchen features quartz countertops, stainless steel appliances, and a kitchen island — all complemented by custom window coverings throughout, an abundance of natural light.
This spacious layout offers 2 large bedrooms, 4 bathrooms, a generous walk-in closet, and a private rooftop deck boasting breathtaking Front Range and city views — perfect for relaxing or entertaining. Enjoy modern comforts like central A/C, stackable washer and dryer on upper level conveniently located just outside the bedrooms, a 1-car garage with extra storage, and TVs already installed in the living room and rooftop space for an easy move-in experience. Walk to local favorites including cafes, restaurants, pubs, a brewery, and Rocky Mountain Lake Park. With quick access to I-70, downtown Denver, Berkeley, Lo-Hi, and the G-Line light rail, this location is ideal for both city living and mountain adventures.
Contact an agent
Home facts
- Year built:2018
- Listing ID #:4320369
Rooms and interior
- Bedrooms:2
- Total bathrooms:4
- Full bathrooms:1
- Half bathrooms:2
- Living area:1,407 sq. ft.
Heating and cooling
- Cooling:Central Air
- Heating:Forced Air, Natural Gas
Structure and exterior
- Year built:2018
- Building area:1,407 sq. ft.
Schools
- High school:North
- Middle school:Skinner
- Elementary school:Centennial
Utilities
- Water:Public
- Sewer:Community Sewer
Finances and disclosures
- Price:$630,000
- Price per sq. ft.:$447.76
- Tax amount:$2,945 (2024)
New listings near 4926 Lowell Boulevard #3
- New
 $725,000Active5 beds 3 baths2,444 sq. ft.
$725,000Active5 beds 3 baths2,444 sq. ft.6851 E Iliff Place, Denver, CO 80224
MLS# 2417153Listed by: HIGH RIDGE REALTY - New
 $500,000Active2 beds 3 baths2,195 sq. ft.
$500,000Active2 beds 3 baths2,195 sq. ft.6000 W Floyd Avenue #212, Denver, CO 80227
MLS# 3423501Listed by: EQUITY COLORADO REAL ESTATE - New
 $889,000Active2 beds 2 baths1,445 sq. ft.
$889,000Active2 beds 2 baths1,445 sq. ft.4735 W 38th Avenue, Denver, CO 80212
MLS# 8154528Listed by: LIVE.LAUGH.DENVER. REAL ESTATE GROUP - New
 $798,000Active3 beds 2 baths2,072 sq. ft.
$798,000Active3 beds 2 baths2,072 sq. ft.2842 N Glencoe Street, Denver, CO 80207
MLS# 2704555Listed by: COMPASS - DENVER - New
 $820,000Active5 beds 5 baths2,632 sq. ft.
$820,000Active5 beds 5 baths2,632 sq. ft.944 Ivanhoe Street, Denver, CO 80220
MLS# 6464709Listed by: SARA SELLS COLORADO - New
 $400,000Active5 beds 2 baths1,924 sq. ft.
$400,000Active5 beds 2 baths1,924 sq. ft.301 W 78th Place, Denver, CO 80221
MLS# 7795349Listed by: KELLER WILLIAMS PREFERRED REALTY - Coming Soon
 $924,900Coming Soon5 beds 4 baths
$924,900Coming Soon5 beds 4 baths453 S Oneida Way, Denver, CO 80224
MLS# 8656263Listed by: BROKERS GUILD HOMES - Coming Soon
 $360,000Coming Soon2 beds 2 baths
$360,000Coming Soon2 beds 2 baths9850 W Stanford Avenue #D, Littleton, CO 80123
MLS# 5719541Listed by: COLDWELL BANKER REALTY 18 - New
 $375,000Active2 beds 2 baths1,044 sq. ft.
$375,000Active2 beds 2 baths1,044 sq. ft.8755 W Berry Avenue #201, Littleton, CO 80123
MLS# 2529716Listed by: KENTWOOD REAL ESTATE CHERRY CREEK - New
 $525,000Active3 beds 2 baths1,335 sq. ft.
$525,000Active3 beds 2 baths1,335 sq. ft.3678 S Newland Street, Denver, CO 80235
MLS# 3623827Listed by: NAV REAL ESTATE
