4948 Wabash Street, Denver, CO 80238
Local realty services provided by:RONIN Real Estate Professionals ERA Powered
4948 Wabash Street,Denver, CO 80238
$807,500
- 4 Beds
- 3 Baths
- - sq. ft.
- Single family
- Sold
Listed by:marissa rossmarissa@smandrealty.com
Office:sustain mortgage & realty llc.
MLS#:5360854
Source:ML
Sorry, we are unable to map this address
Price summary
- Price:$807,500
- Monthly HOA dues:$56
About this home
Welcome home! This cheerful 4-bedroom, 3.5-bath home has been thoughtfully updated and designed with everyday living in mind. Step inside to an inviting open floor plan, where the gourmet kitchen shines with granite countertops, a stylish backsplash, double oven, microwave, and full pantry. The large prep-and-gathering island with bar seating, along with a custom built-in bench for your table, make it the perfect space to cook, connect, and entertain… all overlooking a gorgeous great room anchored by a stunning stack-stone fireplace wall with custom wood mantle and in wall speakers. The main floor also offers a private enclosed office, a convenient powder room for guests, and a handy drop zone with cubbies and hooks that keeps everything tidy as you come in from the garage. Upstairs, you’ll find the convenient laundry room with cabinet storage, two additional bedrooms, and the beautiful primary suite featuring a spacious spa like en suite 5pc bathroom with soaking jetted tub and a extra large walk-in closet. The fully finished basement adds even more to love, with a theater room for movie nights that includes a screen, projector and in wall speakers, extra space for play or exercise, a fourth bedroom, full bath… and don’t forget the extra storage rooms! Outdoors, this home sits proudly on a beautifully landscaped corner lot. The fully fenced yard offers privacy and a great spot to relax or play. You’ll love the brand-new flooring throughout, including plush carpet and gorgeous luxury vinyl tile; plus the peace of mind of a new roof! With a fully maintained furnace and A/C, tankless water heater, and added security features like cameras and a Ring doorbell, this home is both comfortable and secure. All the details have been taken care of—now it’s ready for you to make it your own!
Contact an agent
Home facts
- Year built:2014
- Listing ID #:5360854
Rooms and interior
- Bedrooms:4
- Total bathrooms:3
- Full bathrooms:2
- Half bathrooms:1
Heating and cooling
- Cooling:Central Air
- Heating:Forced Air, Natural Gas
Structure and exterior
- Roof:Composition
- Year built:2014
Schools
- High school:Northfield
- Middle school:DSST: Conservatory Green
- Elementary school:Willow
Utilities
- Water:Public
- Sewer:Public Sewer
Finances and disclosures
- Price:$807,500
- Tax amount:$8,424 (2024)
New listings near 4948 Wabash Street
- Coming SoonOpen Sat, 1 to 3pm
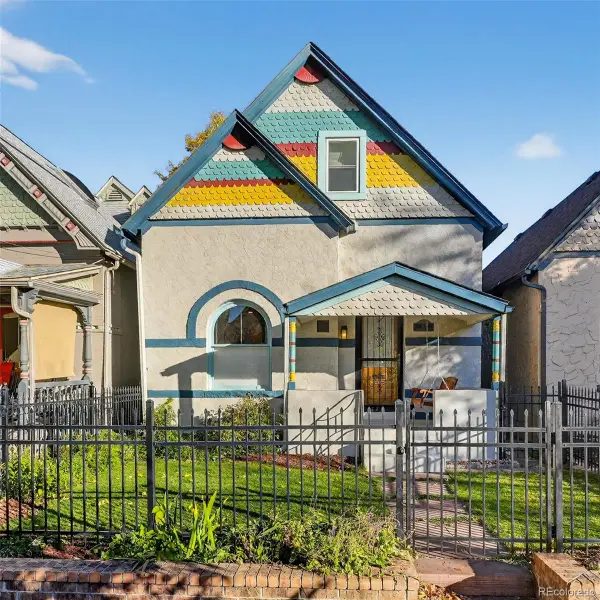 $810,000Coming Soon3 beds 2 baths
$810,000Coming Soon3 beds 2 baths81 W Cedar Avenue, Denver, CO 80223
MLS# 4004024Listed by: COMPASS - DENVER - New
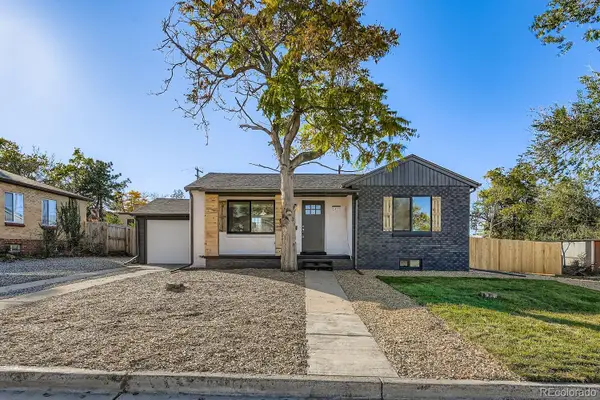 $509,900Active2 beds 1 baths1,464 sq. ft.
$509,900Active2 beds 1 baths1,464 sq. ft.1435 Quebec Street, Denver, CO 80220
MLS# 4374585Listed by: MEGASTAR REALTY - Coming Soon
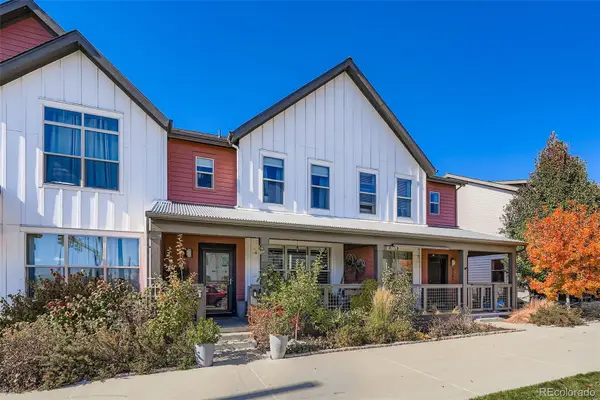 $305,000Coming Soon3 beds 3 baths
$305,000Coming Soon3 beds 3 baths5159 Central Park Boulevard, Denver, CO 80238
MLS# 5404220Listed by: THRIVE REAL ESTATE GROUP - New
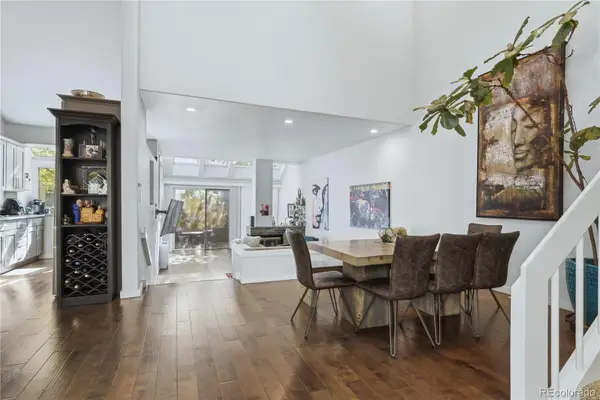 $695,000Active3 beds 3 baths2,808 sq. ft.
$695,000Active3 beds 3 baths2,808 sq. ft.2680 S University Boulevard #101, Denver, CO 80210
MLS# 5430528Listed by: KELLER WILLIAMS DTC - Coming SoonOpen Sun, 12 to 3pm
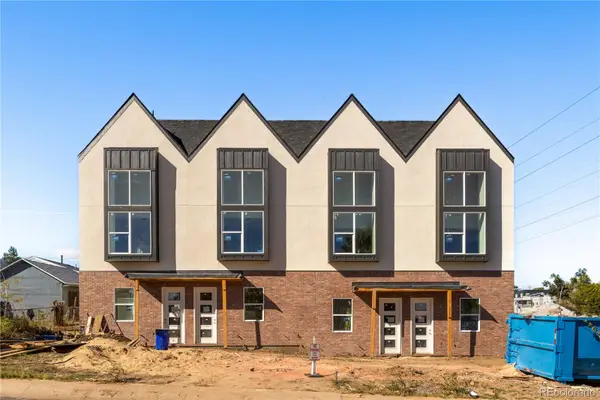 $399,000Coming Soon1 beds 1 baths
$399,000Coming Soon1 beds 1 baths3630 W 12th Avenue, Denver, CO 80204
MLS# 6512561Listed by: MODUS REAL ESTATE - New
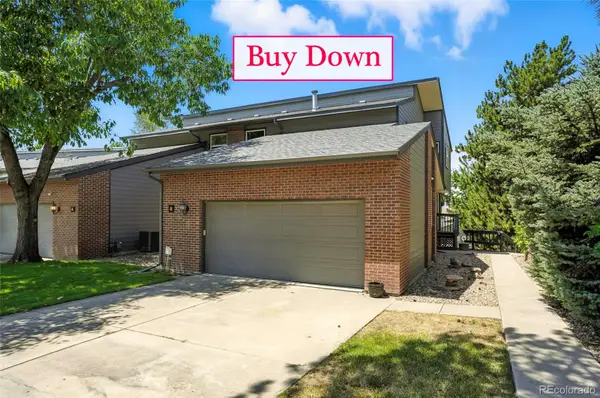 $655,000Active4 beds 4 baths3,568 sq. ft.
$655,000Active4 beds 4 baths3,568 sq. ft.2609 S Quebec Street #5, Denver, CO 80231
MLS# 6622505Listed by: COLORADO FLAT FEE REALTY INC - New
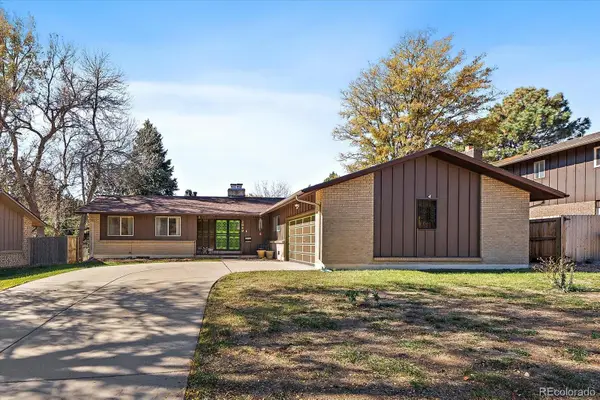 $625,000Active4 beds 3 baths2,638 sq. ft.
$625,000Active4 beds 3 baths2,638 sq. ft.2849 S Depew Street, Denver, CO 80227
MLS# 6787936Listed by: RE/MAX ALLIANCE - Coming Soon
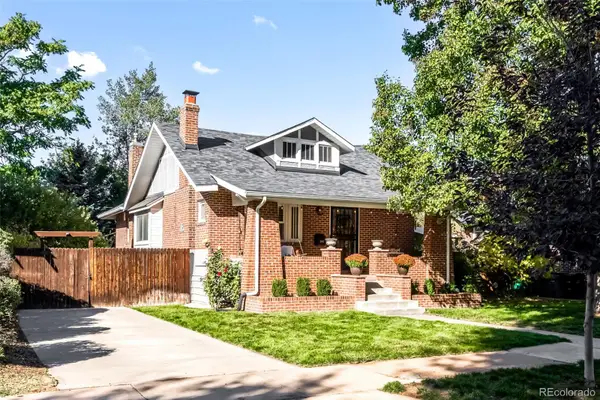 $900,000Coming Soon4 beds 2 baths
$900,000Coming Soon4 beds 2 baths2645 Cherry Street, Denver, CO 80207
MLS# 7023555Listed by: THE GROUP INC - CENTERRA - Coming SoonOpen Sun, 12 to 3pm
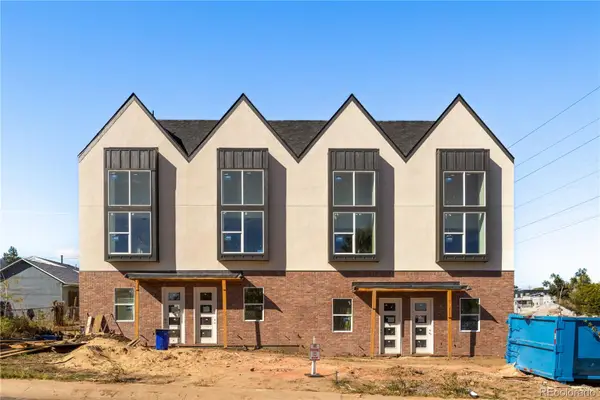 $575,000Coming Soon3 beds 2 baths
$575,000Coming Soon3 beds 2 baths3620 W 12th Avenue, Denver, CO 80204
MLS# 8449141Listed by: MODUS REAL ESTATE - New
 $455,000Active1 beds 2 baths862 sq. ft.
$455,000Active1 beds 2 baths862 sq. ft.3195 Blake Street #307, Denver, CO 80205
MLS# 1960244Listed by: DUBROVA AND ASSOCIATE LLC
