50 S Ivy Street, Denver, CO 80224
Local realty services provided by:RONIN Real Estate Professionals ERA Powered
Listed by:the hoholik teamHoholiks@milehimodern.com,720-560-6899
Office:milehimodern
MLS#:7345577
Source:ML
Price summary
- Price:$4,395,000
- Monthly HOA dues:$14.58
About this home
Built in 2018 by Brown Development Group, this transitional masterpiece blends sophisticated design with everyday comfort and endless entertaining capabilities. Sunlight fills the open layout through expansive windows, illuminating designer lighting, layered textures, and curated wallpaper accents. The chef’s kitchen impresses with an extra-large island, caterer’s pantry, wine storage, and an accordion window that opens seamlessly to the covered, heated patio—perfect for year-round entertaining. Thoughtfully designed living spaces flow from cozy gathering areas to a dedicated office with built-ins. Upstairs, the luxe primary suite offers a serene retreat with a standalone soaking tub, custom walk-in closet, and glass-enclosed shower with bench seating. The lower level elevates entertaining with an expansive lounge, guest quarters with built-in bunks, and a rare indoor basketball court, as well as a dedicated gym for ample recreation. Every inch of this home is crafted for beauty, function, and modern Denver living — all while being conveniently positioned two blocks from Crestmoor Pool + Tennis and moments from neighborhood restaurants and a corner market. Additional features include a three car garage, 6 raised outdoor garden beds, 4 oversized bedrooms up, 3 zone HVAC, custom backyard trellis and a whole home Aprilaire steam humidifier system.
Contact an agent
Home facts
- Year built:2018
- Listing ID #:7345577
Rooms and interior
- Bedrooms:5
- Total bathrooms:7
- Full bathrooms:4
- Half bathrooms:1
Heating and cooling
- Cooling:Central Air
- Heating:Forced Air
Structure and exterior
- Roof:Composition
- Year built:2018
Schools
- High school:George Washington
- Middle school:Hill
- Elementary school:Carson
Utilities
- Water:Public
- Sewer:Public Sewer
Finances and disclosures
- Price:$4,395,000
- Tax amount:$19,005 (2024)
New listings near 50 S Ivy Street
- New
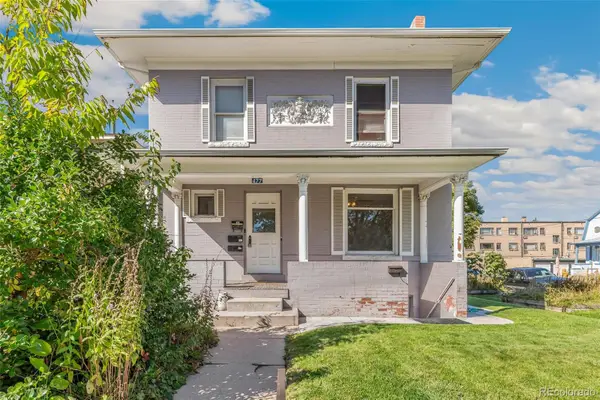 $775,000Active3 beds 4 baths2,262 sq. ft.
$775,000Active3 beds 4 baths2,262 sq. ft.477 N Pennsylvania Street, Denver, CO 80203
MLS# 4179093Listed by: NORTHPEAK COMMERCIAL ADVISORS, LLC - Coming Soon
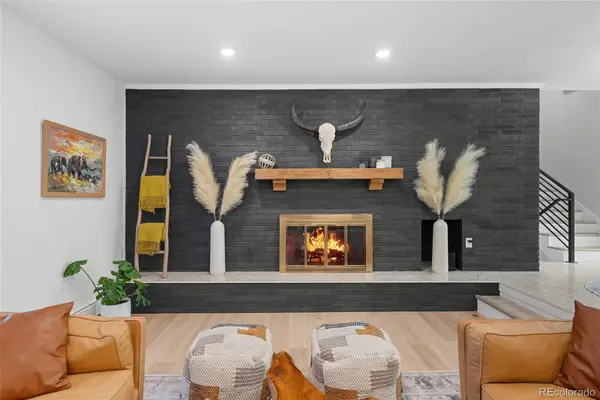 $1,270,000Coming Soon4 beds 4 baths
$1,270,000Coming Soon4 beds 4 baths6504 E Milan Place, Denver, CO 80237
MLS# 4374873Listed by: KELLER WILLIAMS INTEGRITY REAL ESTATE LLC - Coming Soon
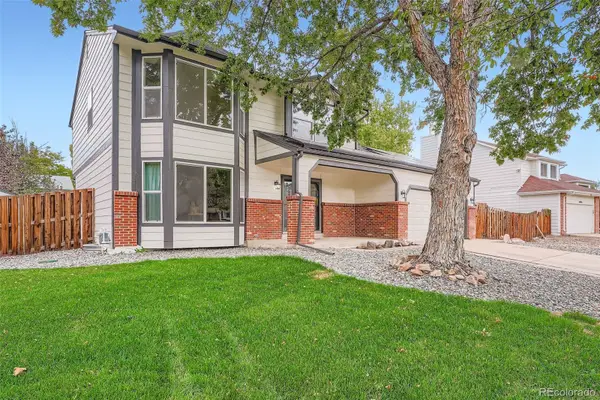 $569,900Coming Soon4 beds 4 baths
$569,900Coming Soon4 beds 4 baths19075 E 45th Avenue, Denver, CO 80249
MLS# 9342954Listed by: RE/MAX PROFESSIONALS - Coming Soon
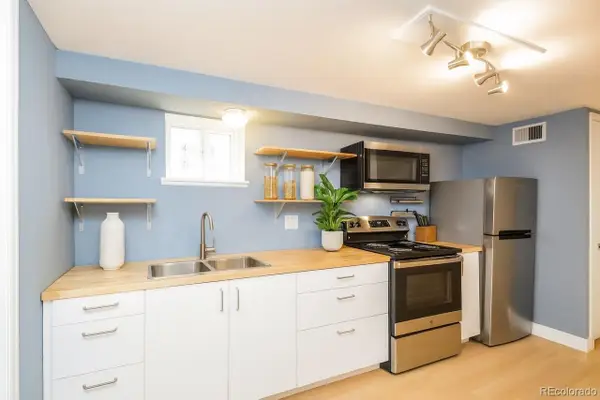 $225,000Coming Soon1 beds 1 baths
$225,000Coming Soon1 beds 1 baths1310 N Corona Street #A, Denver, CO 80218
MLS# 2419883Listed by: ATLAS REAL ESTATE GROUP - Coming Soon
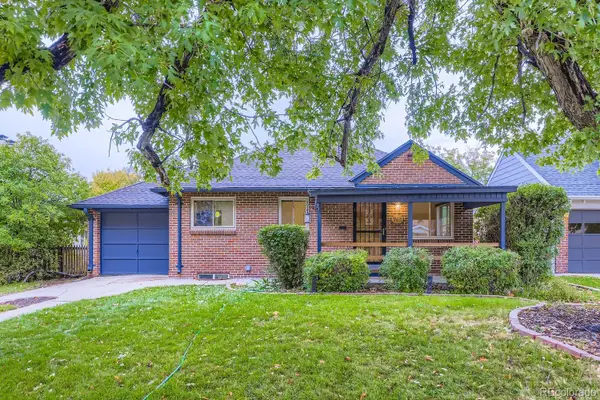 $735,000Coming Soon3 beds 2 baths
$735,000Coming Soon3 beds 2 baths742 Ivanhoe Street, Denver, CO 80220
MLS# 5704391Listed by: JPAR MODERN REAL ESTATE - Coming SoonOpen Sun, 1am to 3pm
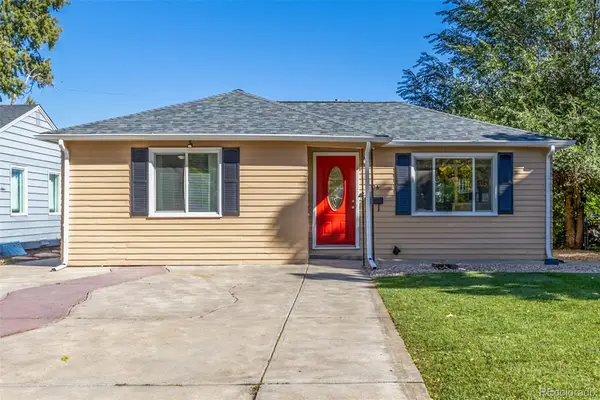 $525,000Coming Soon3 beds 2 baths
$525,000Coming Soon3 beds 2 baths4736 Wyandot Street, Denver, CO 80211
MLS# 7826369Listed by: DOWNTOWN PROPERTIES - Coming Soon
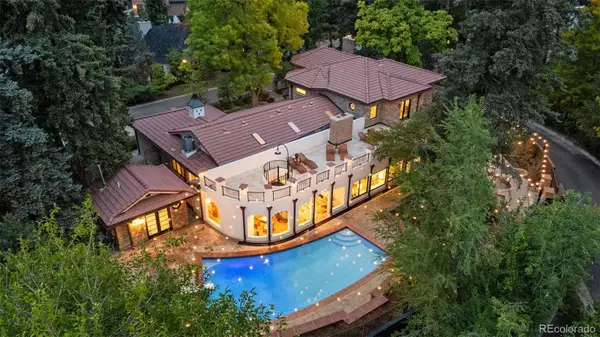 $4,200,000Coming Soon6 beds 6 baths
$4,200,000Coming Soon6 beds 6 baths2111 E Alameda Avenue, Denver, CO 80209
MLS# 2460821Listed by: CENTURY 21 MOORE REAL ESTATE - New
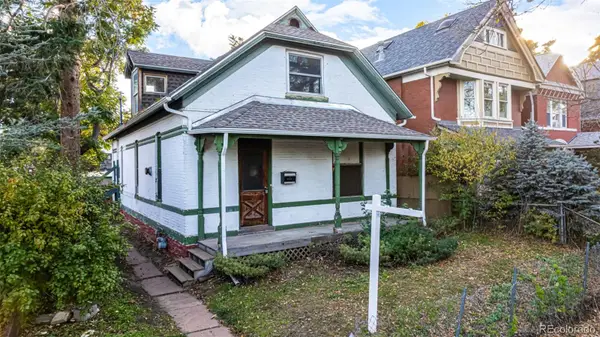 $495,000Active3 beds 3 baths1,628 sq. ft.
$495,000Active3 beds 3 baths1,628 sq. ft.2460 W 32nd Avenue, Denver, CO 80211
MLS# 2849349Listed by: COMPASS - DENVER - New
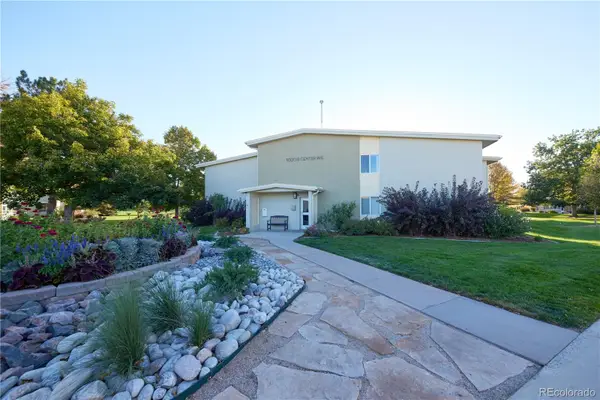 $240,000Active2 beds 2 baths1,200 sq. ft.
$240,000Active2 beds 2 baths1,200 sq. ft.9320 E Center Avenue #8B, Denver, CO 80247
MLS# 2959996Listed by: DUBROVA AND ASSOCIATE LLC - Open Sat, 11am to 1pmNew
 $1,025,000Active3 beds 2 baths1,980 sq. ft.
$1,025,000Active3 beds 2 baths1,980 sq. ft.636 Fairfax Street, Denver, CO 80220
MLS# 3296821Listed by: MILEHIMODERN
