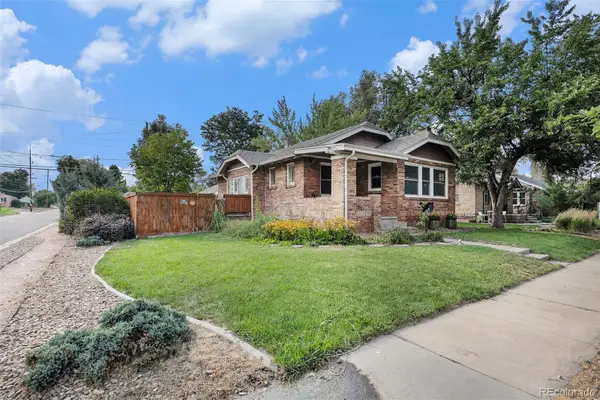5041 W Nevada Place, Denver, CO 80219
Local realty services provided by:LUX Denver ERA Powered



5041 W Nevada Place,Denver, CO 80219
$415,000
- 3 Beds
- 1 Baths
- 1,173 sq. ft.
- Single family
- Pending
Listed by:ronald bustosronbustos@hotmail.com
Office:focus real estate
MLS#:2054509
Source:ML
Price summary
- Price:$415,000
- Price per sq. ft.:$353.79
About this home
*New price* Pride of ownership is evident at this gem. Beautiful white picket fenced front yard welcomes you home. As you enter you will find the newly refinished hard wood floor and fresh paint. Clean. 3 good sized bedrooms. Dining area and kitchen have new flooring. There is plenty of room for cooking and entertaining. The full bath has an easy access walk in jetted tub. Separate area for laundry and mechanicals with a 50 gallon hot water heater. The ranch style home is so convenient and has maintenance free siding. The bonus room in the back is large, private and cool, perfect for you zoom calls or just chilling, freshly painted. The back yard is well maintained. Need RV storage or 5 to 6 car parking spaces? The long paved driveway is perfect for you. Fire pit, and patio area ready for the BBQ's. The Belmar lively outdoor mall is just up the street for your summer concerts, shopping, dining, and even an ice rink in the winter. Perfect location for using public transportation or jumping on the highways to get to the mountains or Downtown for a Rockies game. This home has it all and is ready for you. No pesky HOA, do you.
Contact an agent
Home facts
- Year built:1954
- Listing Id #:2054509
Rooms and interior
- Bedrooms:3
- Total bathrooms:1
- Full bathrooms:1
- Living area:1,173 sq. ft.
Heating and cooling
- Cooling:Evaporative Cooling
- Heating:Forced Air, Natural Gas
Structure and exterior
- Roof:Composition
- Year built:1954
- Building area:1,173 sq. ft.
- Lot area:0.13 Acres
Schools
- High school:KIPP Denver Collegiate High School
- Middle school:Strive Federal
- Elementary school:Knapp
Utilities
- Water:Public
- Sewer:Public Sewer
Finances and disclosures
- Price:$415,000
- Price per sq. ft.:$353.79
- Tax amount:$1,091 (2024)
New listings near 5041 W Nevada Place
- New
 $799,000Active3 beds 2 baths1,872 sq. ft.
$799,000Active3 beds 2 baths1,872 sq. ft.2042 S Humboldt Street, Denver, CO 80210
MLS# 3393739Listed by: COMPASS - DENVER - New
 $850,000Active2 beds 2 baths1,403 sq. ft.
$850,000Active2 beds 2 baths1,403 sq. ft.333 S Monroe Street #112, Denver, CO 80209
MLS# 4393945Listed by: MILEHIMODERN - New
 $655,000Active4 beds 2 baths1,984 sq. ft.
$655,000Active4 beds 2 baths1,984 sq. ft.1401 Rosemary Street, Denver, CO 80220
MLS# 5707805Listed by: YOUR CASTLE REAL ESTATE INC - New
 $539,900Active5 beds 3 baths2,835 sq. ft.
$539,900Active5 beds 3 baths2,835 sq. ft.5361 Lewiston Street, Denver, CO 80239
MLS# 6165104Listed by: NAV REAL ESTATE - New
 $1,275,000Active4 beds 4 baths2,635 sq. ft.
$1,275,000Active4 beds 4 baths2,635 sq. ft.2849 N Vine Street, Denver, CO 80205
MLS# 8311837Listed by: MADISON & COMPANY PROPERTIES - Coming Soon
 $765,000Coming Soon5 beds 3 baths
$765,000Coming Soon5 beds 3 baths2731 N Cook Street, Denver, CO 80205
MLS# 9119788Listed by: GREEN DOOR LIVING REAL ESTATE - New
 $305,000Active2 beds 2 baths1,105 sq. ft.
$305,000Active2 beds 2 baths1,105 sq. ft.8100 W Quincy Avenue #N11, Littleton, CO 80123
MLS# 9795213Listed by: KELLER WILLIAMS REALTY NORTHERN COLORADO - Coming Soon
 $215,000Coming Soon2 beds 1 baths
$215,000Coming Soon2 beds 1 baths710 S Clinton Street #11A, Denver, CO 80247
MLS# 5818113Listed by: KENTWOOD REAL ESTATE CITY PROPERTIES - New
 $495,000Active5 beds 2 baths1,714 sq. ft.
$495,000Active5 beds 2 baths1,714 sq. ft.5519 Chandler Court, Denver, CO 80239
MLS# 3160904Listed by: CASABLANCA REALTY HOMES, LLC - New
 $425,000Active1 beds 1 baths801 sq. ft.
$425,000Active1 beds 1 baths801 sq. ft.3034 N High Street, Denver, CO 80205
MLS# 5424516Listed by: REDFIN CORPORATION

