5051 Vrain Street #27W, Denver, CO 80212
Local realty services provided by:ERA Teamwork Realty
5051 Vrain Street #27W,Denver, CO 80212
$779,000
- 3 Beds
- 3 Baths
- 2,018 sq. ft.
- Townhouse
- Pending
Listed by:megan ivymegan@ivygroupdenver.com,303-900-5489
Office:real broker, llc. dba real
MLS#:5708249
Source:ML
Price summary
- Price:$779,000
- Price per sq. ft.:$386.03
- Monthly HOA dues:$140
About this home
Welcome to this beautiful, modern townhouse, offering an ideal blend of style, comfort, and convenience. This unit shares only one wall, allowing it to live more like a detached home, with privacy, quiet, and abundant natural light. Expansive windows span the entire main level, flooding the space with sunshine and creating an airy, open feel from front to back.
Located in the desirable Berkeley neighborhood, this home is surrounded by the lush greens of Willis-Case Golf Course and just a short walk to the vibrant Tennyson Street shops, restaurants, and businesses.
With over 2,000 sq ft of thoughtfully designed living space, the layout feels spacious yet functional. The generous living area features a cozy gas fireplace for those cooler Colorado evenings. The gourmet kitchen boasts a sleek, modern design with a large eat-in island, ample storage, and high-end finishes. Step onto the balcony right off the kitchen for morning coffee or easy entertaining.
Upstairs are two bedrooms and two bathrooms, including a spacious primary suite with a recently updated bath featuring heated floors, a large walk-in shower, and a roomy walk-in closet. The second bedroom is bright and versatile, with access to its own full bath. The lower level offers a flexible third bedroom, currently a craft room, perfect for a home office, gym, or guest space.
At the top, a private rooftop deck offers sweeping neighborhood views and a peek at the mountains. Additional features include a formal entry with a large coat closet and an attached two-car garage. Enjoy a serene neighborhood feel, just minutes from some of Denver’s best spots.
Contact an agent
Home facts
- Year built:2019
- Listing ID #:5708249
Rooms and interior
- Bedrooms:3
- Total bathrooms:3
- Full bathrooms:2
- Half bathrooms:1
- Living area:2,018 sq. ft.
Heating and cooling
- Cooling:Central Air
- Heating:Forced Air, Natural Gas
Structure and exterior
- Roof:Composition
- Year built:2019
- Building area:2,018 sq. ft.
- Lot area:0.04 Acres
Schools
- High school:North
- Middle school:Bryant-Webster
- Elementary school:Centennial
Utilities
- Water:Public
- Sewer:Public Sewer
Finances and disclosures
- Price:$779,000
- Price per sq. ft.:$386.03
- Tax amount:$3,917 (2024)
New listings near 5051 Vrain Street #27W
- Open Sun, 11am to 1pmNew
 $600,000Active3 beds 2 baths1,710 sq. ft.
$600,000Active3 beds 2 baths1,710 sq. ft.2710 S Lowell Boulevard, Denver, CO 80236
MLS# 1958209Listed by: LIV SOTHEBY'S INTERNATIONAL REALTY - New
 $2,195,000Active5 beds 5 baths4,373 sq. ft.
$2,195,000Active5 beds 5 baths4,373 sq. ft.3275 S Clermont Street, Denver, CO 80222
MLS# 2493499Listed by: COMPASS - DENVER - New
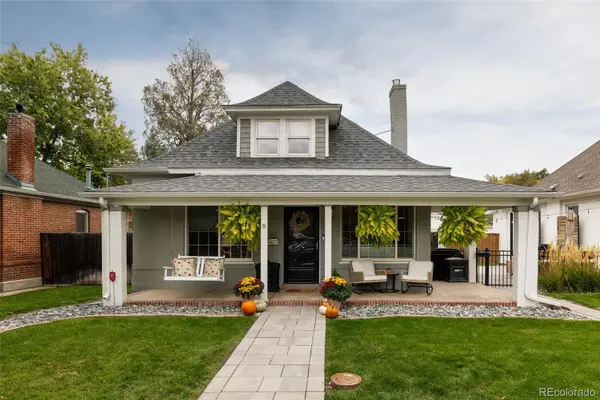 $799,995Active2 beds 2 baths1,588 sq. ft.
$799,995Active2 beds 2 baths1,588 sq. ft.1584 S Sherman Street, Denver, CO 80210
MLS# 3535974Listed by: COLORADO HOME REALTY - New
 $505,130Active3 beds 3 baths1,537 sq. ft.
$505,130Active3 beds 3 baths1,537 sq. ft.22686 E 47th Place, Aurora, CO 80019
MLS# 4626414Listed by: LANDMARK RESIDENTIAL BROKERAGE - New
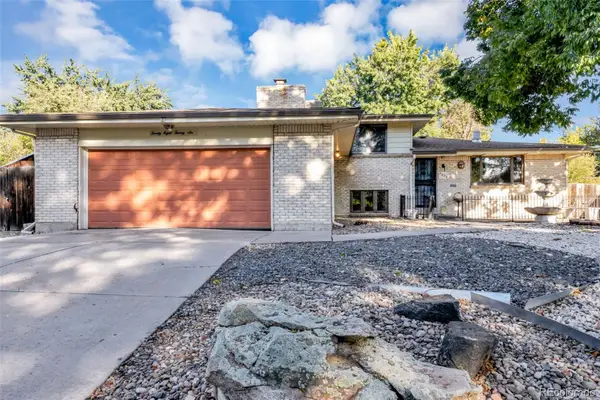 $575,000Active5 beds 3 baths2,588 sq. ft.
$575,000Active5 beds 3 baths2,588 sq. ft.2826 S Lamar Street, Denver, CO 80227
MLS# 4939095Listed by: FORTALEZA REALTY LLC - New
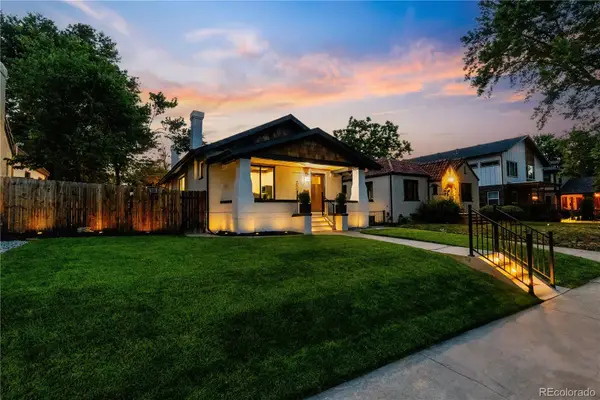 $1,189,000Active4 beds 3 baths2,233 sq. ft.
$1,189,000Active4 beds 3 baths2,233 sq. ft.2541 Elm Street, Denver, CO 80207
MLS# 5913597Listed by: REAL BROKER, LLC DBA REAL - New
 $895,000Active3 beds 3 baths2,402 sq. ft.
$895,000Active3 beds 3 baths2,402 sq. ft.2973 Julian Street, Denver, CO 80211
MLS# 6956832Listed by: KELLER WILLIAMS REALTY DOWNTOWN LLC - New
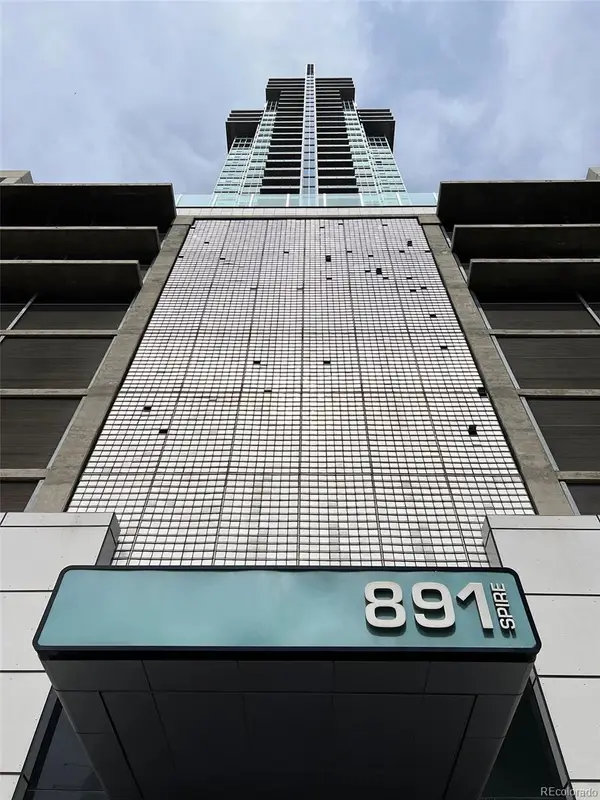 $505,000Active1 beds 1 baths893 sq. ft.
$505,000Active1 beds 1 baths893 sq. ft.891 14th Street #1614, Denver, CO 80202
MLS# 9070738Listed by: HOMESMART - Coming Soon
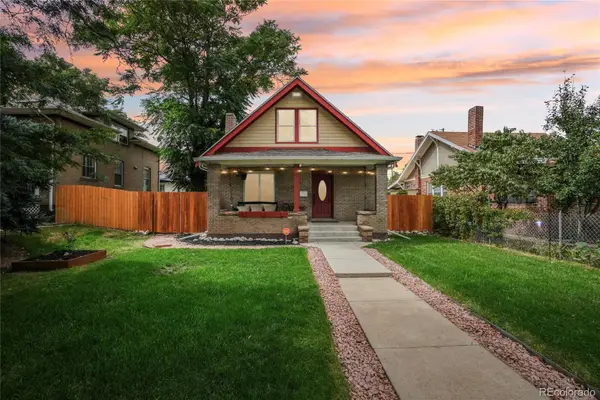 $775,000Coming Soon5 beds 3 baths
$775,000Coming Soon5 beds 3 baths4511 Federal Boulevard, Denver, CO 80211
MLS# 3411202Listed by: EXP REALTY, LLC - Coming Soon
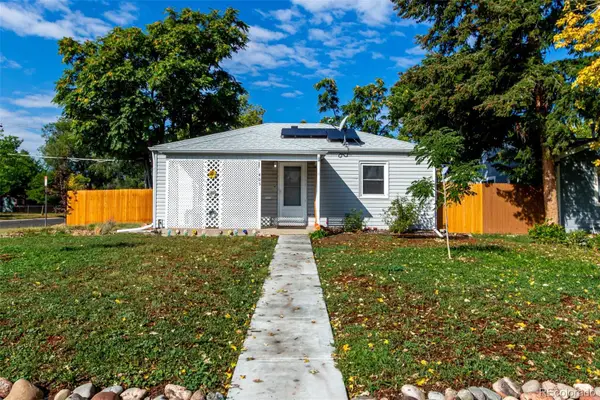 $400,000Coming Soon2 beds 1 baths
$400,000Coming Soon2 beds 1 baths405 Wolff Street, Denver, CO 80204
MLS# 5827644Listed by: GUIDE REAL ESTATE
