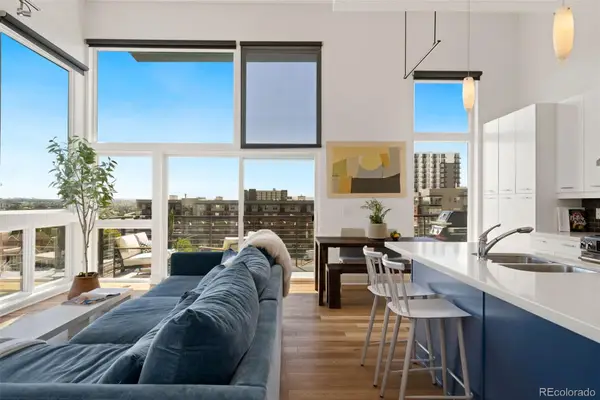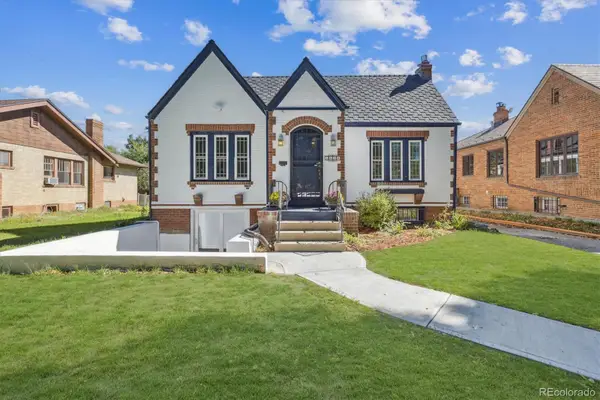5145 Perry Street, Denver, CO 80212
Local realty services provided by:LUX Real Estate Company ERA Powered
5145 Perry Street,Denver, CO 80212
$1,199,000
- 4 Beds
- 4 Baths
- 3,624 sq. ft.
- Single family
- Pending
Listed by:oliver lewisoliver@thebairdteam.net,720-951-0632
Office:lpt realty
MLS#:6031204
Source:ML
Price summary
- Price:$1,199,000
- Price per sq. ft.:$330.85
About this home
Nestled in the vibrant Berkeley/Regis neighborhood, this stunning contemporary-style home masterfully blends modern elements with classic charm. The open-concept main floor welcomes you with 9-foot ceilings, high end finishes, and warm hickory hardwood flooring. The kitchen features zebra-wood cabinets, and quartz countertops flowing seamlessly into a great room warmed by a gas log fireplace. Upstairs, enjoy a luxurious primary suite with a 5-piece bath, walk-in closet, plus two sizeable bedrooms and a loft leading to the second-story deck. Additional amenities include a spacious dedicated home office, a large mud/laundry room, and a home theater set up with wet bar and game area. Three outdoor living spaces that include a wrap-around front porch, redwood deck, and second story balcony, that perfectly captures an indoor-outdoor lifestyle. Walking distance to Willis Case Golf Course, Berkeley Lake Park, and the eclectic shops and eateries of Tennyson Street
Contact an agent
Home facts
- Year built:2013
- Listing ID #:6031204
Rooms and interior
- Bedrooms:4
- Total bathrooms:4
- Full bathrooms:2
- Half bathrooms:1
- Living area:3,624 sq. ft.
Heating and cooling
- Cooling:Air Conditioning-Room
- Heating:Forced Air
Structure and exterior
- Roof:Composition
- Year built:2013
- Building area:3,624 sq. ft.
- Lot area:0.14 Acres
Schools
- High school:North
- Middle school:Skinner
- Elementary school:Centennial
Utilities
- Water:Public
- Sewer:Public Sewer
Finances and disclosures
- Price:$1,199,000
- Price per sq. ft.:$330.85
- Tax amount:$5,371 (2022)
New listings near 5145 Perry Street
- Coming Soon
 $695,000Coming Soon2 beds 2 baths
$695,000Coming Soon2 beds 2 baths2460 W 29th Avenue #406, Denver, CO 80211
MLS# 1625095Listed by: WEST AND MAIN HOMES INC - New
 $359,900Active2 beds 3 baths1,354 sq. ft.
$359,900Active2 beds 3 baths1,354 sq. ft.14400 Albrook Drive #55, Denver, CO 80239
MLS# 5731553Listed by: ACTION PROPERTIES INC - Coming Soon
 $1,350,000Coming Soon5 beds 2 baths
$1,350,000Coming Soon5 beds 2 baths1936 Ivanhoe Street, Denver, CO 80220
MLS# 5744396Listed by: COMPASS - DENVER - New
 $679,000Active4 beds 3 baths3,142 sq. ft.
$679,000Active4 beds 3 baths3,142 sq. ft.2835 S University Boulevard, Denver, CO 80210
MLS# 9759966Listed by: THE STELLER GROUP, INC - New
 $719,445Active3 beds 3 baths3,619 sq. ft.
$719,445Active3 beds 3 baths3,619 sq. ft.22304 E 49th Place, Aurora, CO 80019
MLS# 4319683Listed by: KELLER WILLIAMS DTC - New
 $900,000Active3 beds 4 baths2,158 sq. ft.
$900,000Active3 beds 4 baths2,158 sq. ft.801 29th Street, Denver, CO 80210
MLS# 4898236Listed by: BERKSHIRE HATHAWAY HOME SERVICES, ROCKY MOUNTAIN REALTORS - Coming Soon
 $1,189,800Coming Soon4 beds 3 baths
$1,189,800Coming Soon4 beds 3 baths1717 Newport Street, Denver, CO 80220
MLS# 5355202Listed by: CORCORAN PERRY & CO. - New
 $232,900Active1 beds 1 baths639 sq. ft.
$232,900Active1 beds 1 baths639 sq. ft.1020 15th Street #27K, Denver, CO 80202
MLS# 6516270Listed by: HOUSE2HOME LLC - New
 $684,000Active2 beds 2 baths1,736 sq. ft.
$684,000Active2 beds 2 baths1,736 sq. ft.1355 S Pennsylvania Street, Denver, CO 80210
MLS# 9623277Listed by: ROCKY MOUNTAIN REAL ESTATE INC - Open Sat, 12 to 2pmNew
 $1,265,000Active4 beds 4 baths3,321 sq. ft.
$1,265,000Active4 beds 4 baths3,321 sq. ft.2494 S Acoma Street, Denver, CO 80223
MLS# 3425344Listed by: NOVELLA REAL ESTATE
