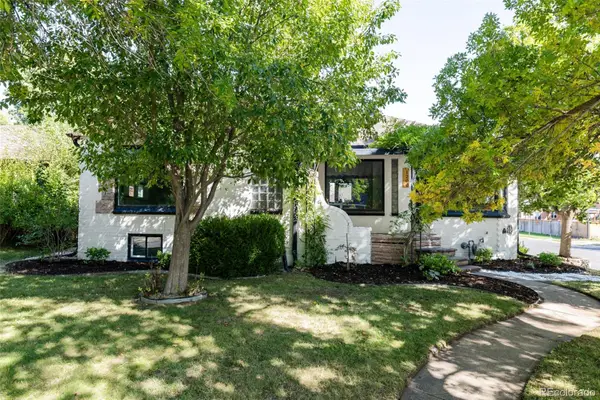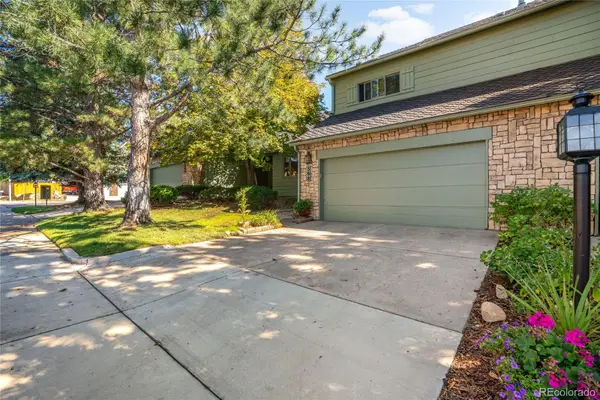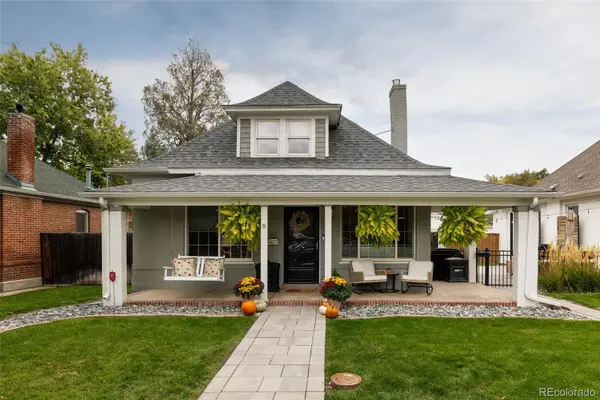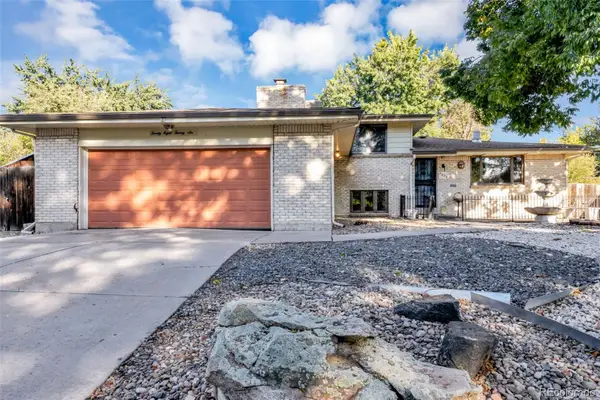5148 W 44th Avenue, Denver, CO 80212
Local realty services provided by:ERA Teamwork Realty
5148 W 44th Avenue,Denver, CO 80212
$569,000
- 2 Beds
- 2 Baths
- 973 sq. ft.
- Townhouse
- Active
Listed by:alexander lederalex.leder@modusrealestate.com,516-902-0950
Office:modus real estate
MLS#:9836056
Source:ML
Price summary
- Price:$569,000
- Price per sq. ft.:$584.79
About this home
END UNIT Townhome in Berkeley! Last Unit LEFT IN PROJECT! Unit has a fully fenced in private side yard and private front patio! Windows Everywhere with $10k worth of top down bottom up Black Out Shades and a washer and dryer. 1 year builders warranty! Welcome to www.44thtownhomes.com! Introducing 14 new construction townhomes located in the highly sought after Berkeley Neighborhood and just blocks from Berkeley Lake Park and Tennyson Street, one of Denver’s most vibrant retail corridors. These homes combine classic unique architecture with high end interior finishes. The home is designed reminiscent of a classic Denver Brownstone with all of the modern amenities for today’s lifestyle. All units feature two bedrooms/two bathrooms each on their own level with a 1 car attached garage and private outdoor patio. The open space living area on 2nd level features a chefs kitchen with ample storage, a gas range and an open concept living room with mountain views. The High-quality finishes throughout were designed for the modern meets traditional look and feel. Some units feature garages with tall ceilings for additional storage. Please contact Alex to schedule a showing or discuss very attractive financing options from our preferred lenders.
Contact an agent
Home facts
- Year built:2024
- Listing ID #:9836056
Rooms and interior
- Bedrooms:2
- Total bathrooms:2
- Living area:973 sq. ft.
Heating and cooling
- Heating:Electric
Structure and exterior
- Roof:Membrane, Shingle
- Year built:2024
- Building area:973 sq. ft.
Schools
- High school:North
- Middle school:Strive Sunnyside
- Elementary school:Edison
Utilities
- Water:Public
- Sewer:Public Sewer
Finances and disclosures
- Price:$569,000
- Price per sq. ft.:$584.79
- Tax amount:$1,000 (2023)
New listings near 5148 W 44th Avenue
- Open Sat, 1 to 3pmNew
 $825,000Active4 beds 2 baths2,470 sq. ft.
$825,000Active4 beds 2 baths2,470 sq. ft.1200 Dahlia Street, Denver, CO 80220
MLS# 1609853Listed by: COMPASS - DENVER - Coming Soon
 $440,000Coming Soon3 beds 1 baths
$440,000Coming Soon3 beds 1 baths1135 S Vrain Street, Denver, CO 80219
MLS# 3091064Listed by: DNVR REALTY & FINANCING LLC - Coming Soon
 $1,100,000Coming Soon5 beds 4 baths
$1,100,000Coming Soon5 beds 4 baths20858 E 49th Drive, Denver, CO 80249
MLS# 4997271Listed by: HOMESMART - Coming Soon
 $515,000Coming Soon4 beds 4 baths
$515,000Coming Soon4 beds 4 baths8364 E Radcliff Avenue #398, Denver, CO 80237
MLS# 8853207Listed by: COLDWELL BANKER REALTY 24 - New
 $620,000Active4 beds 1 baths1,771 sq. ft.
$620,000Active4 beds 1 baths1,771 sq. ft.1238 S Lincoln Street, Denver, CO 80210
MLS# 9083738Listed by: RE/MAX PROFESSIONALS - Open Sun, 11am to 1pmNew
 $600,000Active3 beds 2 baths1,710 sq. ft.
$600,000Active3 beds 2 baths1,710 sq. ft.2710 S Lowell Boulevard, Denver, CO 80236
MLS# 1958209Listed by: LIV SOTHEBY'S INTERNATIONAL REALTY - New
 $2,195,000Active5 beds 5 baths4,373 sq. ft.
$2,195,000Active5 beds 5 baths4,373 sq. ft.3275 S Clermont Street, Denver, CO 80222
MLS# 2493499Listed by: COMPASS - DENVER - Open Sat, 1 to 3pmNew
 $799,995Active2 beds 2 baths1,588 sq. ft.
$799,995Active2 beds 2 baths1,588 sq. ft.1584 S Sherman Street, Denver, CO 80210
MLS# 3535974Listed by: COLORADO HOME REALTY - New
 $505,130Active3 beds 3 baths1,537 sq. ft.
$505,130Active3 beds 3 baths1,537 sq. ft.22686 E 47th Place, Aurora, CO 80019
MLS# 4626414Listed by: LANDMARK RESIDENTIAL BROKERAGE - New
 $575,000Active5 beds 3 baths2,588 sq. ft.
$575,000Active5 beds 3 baths2,588 sq. ft.2826 S Lamar Street, Denver, CO 80227
MLS# 4939095Listed by: FORTALEZA REALTY LLC
