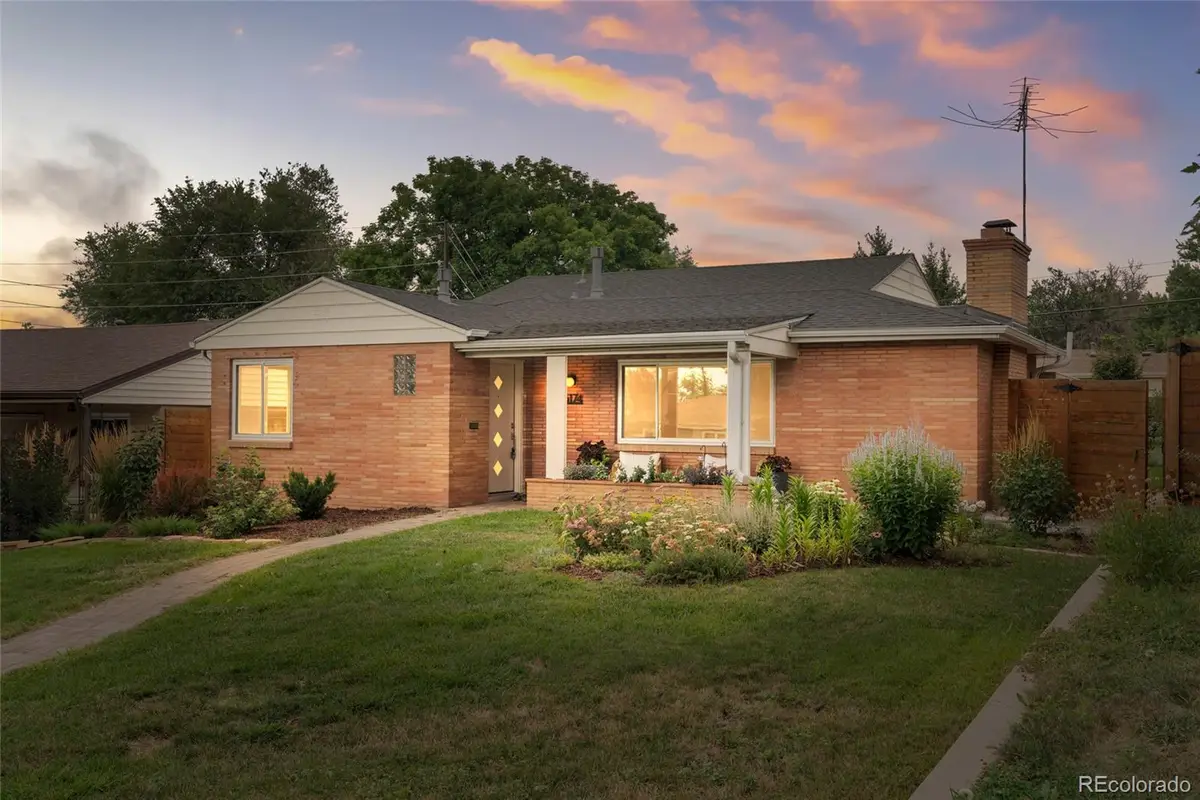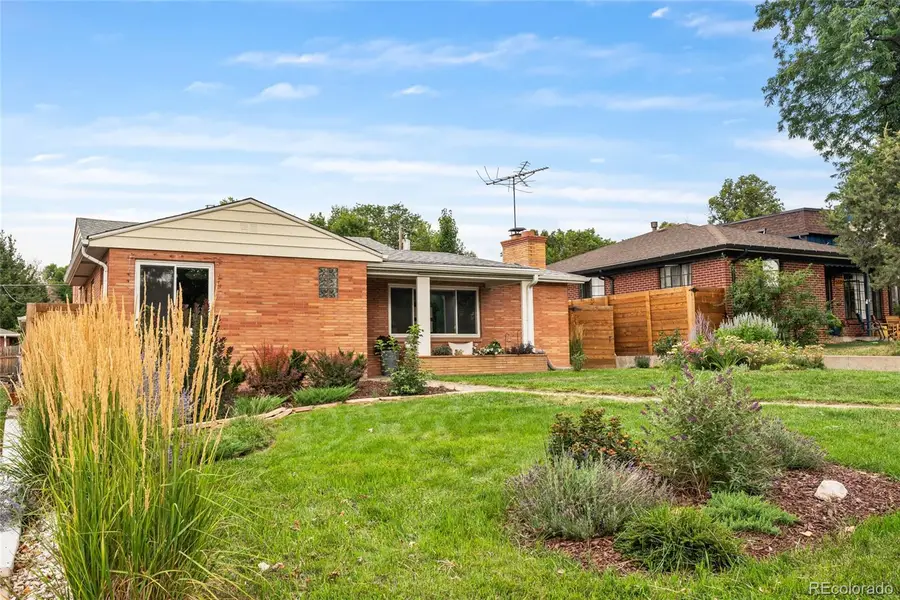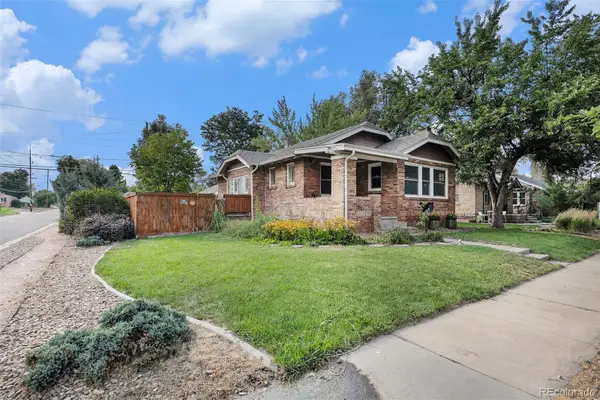5174 Newton Street, Denver, CO 80221
Local realty services provided by:ERA Teamwork Realty



5174 Newton Street,Denver, CO 80221
$699,900
- 3 Beds
- 2 Baths
- 1,409 sq. ft.
- Single family
- Active
Listed by:dianne goldsmithHomesbydianne@kw.com,303-249-7415
Office:keller williams realty urban elite
MLS#:2918005
Source:ML
Price summary
- Price:$699,900
- Price per sq. ft.:$496.74
About this home
Step into style with this stunning mid-century modern home that perfectly blends timeless architecture with today’s modern comforts. From the moment you enter, you’re greeted by an open floor plan flooded with natural light, and you will be swept away by the beauty and functionality of the kitchen. From its custom walnut cabinets, and expansive quartz countertops, every component fits the character of the house. Upstairs has two bedrooms and a renovated bathroom while downstairs has another living room, bedroom and renovated bathroom. Outside, enjoy a beautifully landscaped yard, five-zoned irrigation system, private patio and detached 2 car garage, all nestled in the quiet sought-after neighborhood of Regis/Berkely. This home is more than just a place to live—it's a statement piece. You can’t beat the location near Willis Case Golf Course, Berkeley Lake Park, and Tennyson Street restaurants and shops. Airbnb or house hack with separate entrance to the lower level. Potential to also add an Accessory Dwelling Unit thanks to the new neighborhood zoning.
Contact an agent
Home facts
- Year built:1954
- Listing Id #:2918005
Rooms and interior
- Bedrooms:3
- Total bathrooms:2
- Full bathrooms:1
- Living area:1,409 sq. ft.
Heating and cooling
- Cooling:Central Air
- Heating:Forced Air
Structure and exterior
- Roof:Composition
- Year built:1954
- Building area:1,409 sq. ft.
- Lot area:0.14 Acres
Schools
- High school:North
- Middle school:Strive Sunnyside
- Elementary school:Centennial
Utilities
- Water:Public
- Sewer:Public Sewer
Finances and disclosures
- Price:$699,900
- Price per sq. ft.:$496.74
- Tax amount:$3,346 (2024)
New listings near 5174 Newton Street
- New
 $799,000Active3 beds 2 baths1,872 sq. ft.
$799,000Active3 beds 2 baths1,872 sq. ft.2042 S Humboldt Street, Denver, CO 80210
MLS# 3393739Listed by: COMPASS - DENVER - New
 $850,000Active2 beds 2 baths1,403 sq. ft.
$850,000Active2 beds 2 baths1,403 sq. ft.333 S Monroe Street #112, Denver, CO 80209
MLS# 4393945Listed by: MILEHIMODERN - New
 $655,000Active4 beds 2 baths1,984 sq. ft.
$655,000Active4 beds 2 baths1,984 sq. ft.1401 Rosemary Street, Denver, CO 80220
MLS# 5707805Listed by: YOUR CASTLE REAL ESTATE INC - New
 $539,900Active5 beds 3 baths2,835 sq. ft.
$539,900Active5 beds 3 baths2,835 sq. ft.5361 Lewiston Street, Denver, CO 80239
MLS# 6165104Listed by: NAV REAL ESTATE - New
 $1,275,000Active4 beds 4 baths2,635 sq. ft.
$1,275,000Active4 beds 4 baths2,635 sq. ft.2849 N Vine Street, Denver, CO 80205
MLS# 8311837Listed by: MADISON & COMPANY PROPERTIES - Coming Soon
 $765,000Coming Soon5 beds 3 baths
$765,000Coming Soon5 beds 3 baths2731 N Cook Street, Denver, CO 80205
MLS# 9119788Listed by: GREEN DOOR LIVING REAL ESTATE - New
 $305,000Active2 beds 2 baths1,105 sq. ft.
$305,000Active2 beds 2 baths1,105 sq. ft.8100 W Quincy Avenue #N11, Littleton, CO 80123
MLS# 9795213Listed by: KELLER WILLIAMS REALTY NORTHERN COLORADO - Coming Soon
 $215,000Coming Soon2 beds 1 baths
$215,000Coming Soon2 beds 1 baths710 S Clinton Street #11A, Denver, CO 80247
MLS# 5818113Listed by: KENTWOOD REAL ESTATE CITY PROPERTIES - New
 $495,000Active5 beds 2 baths1,714 sq. ft.
$495,000Active5 beds 2 baths1,714 sq. ft.5519 Chandler Court, Denver, CO 80239
MLS# 3160904Listed by: CASABLANCA REALTY HOMES, LLC - New
 $425,000Active1 beds 1 baths801 sq. ft.
$425,000Active1 beds 1 baths801 sq. ft.3034 N High Street, Denver, CO 80205
MLS# 5424516Listed by: REDFIN CORPORATION

